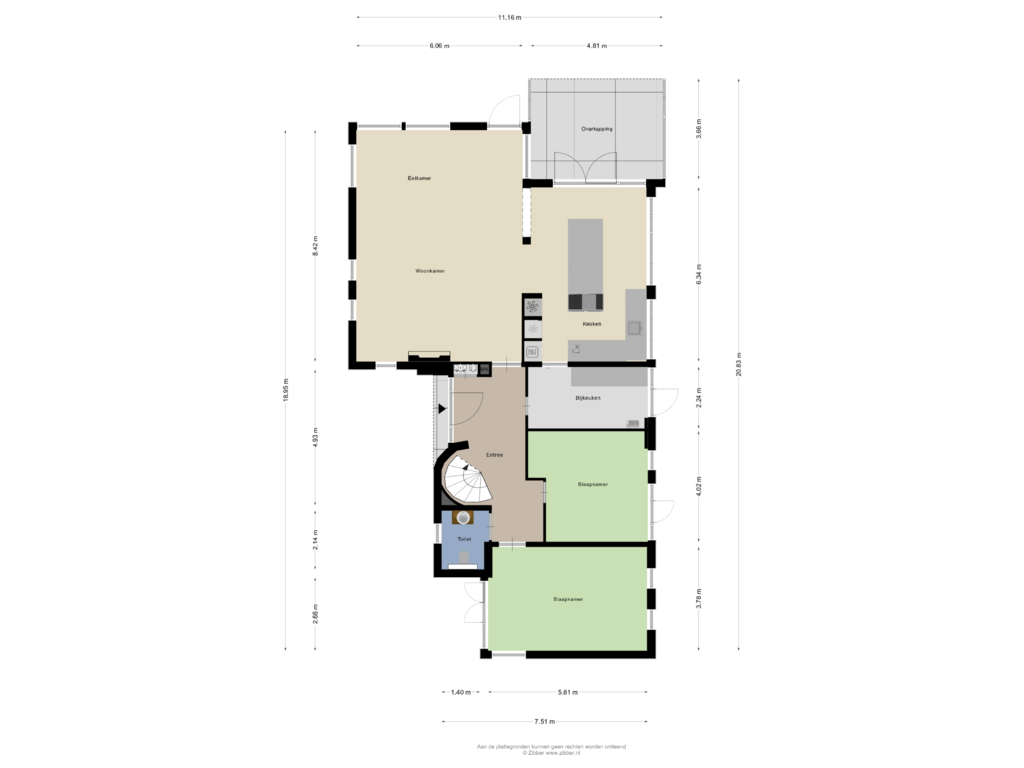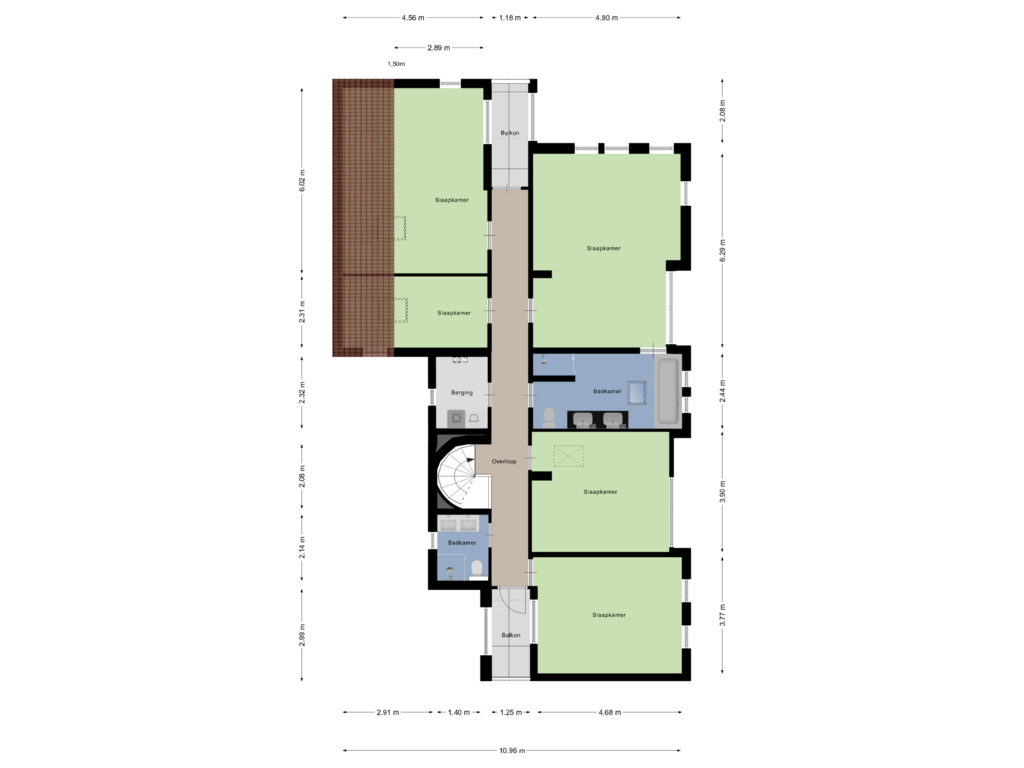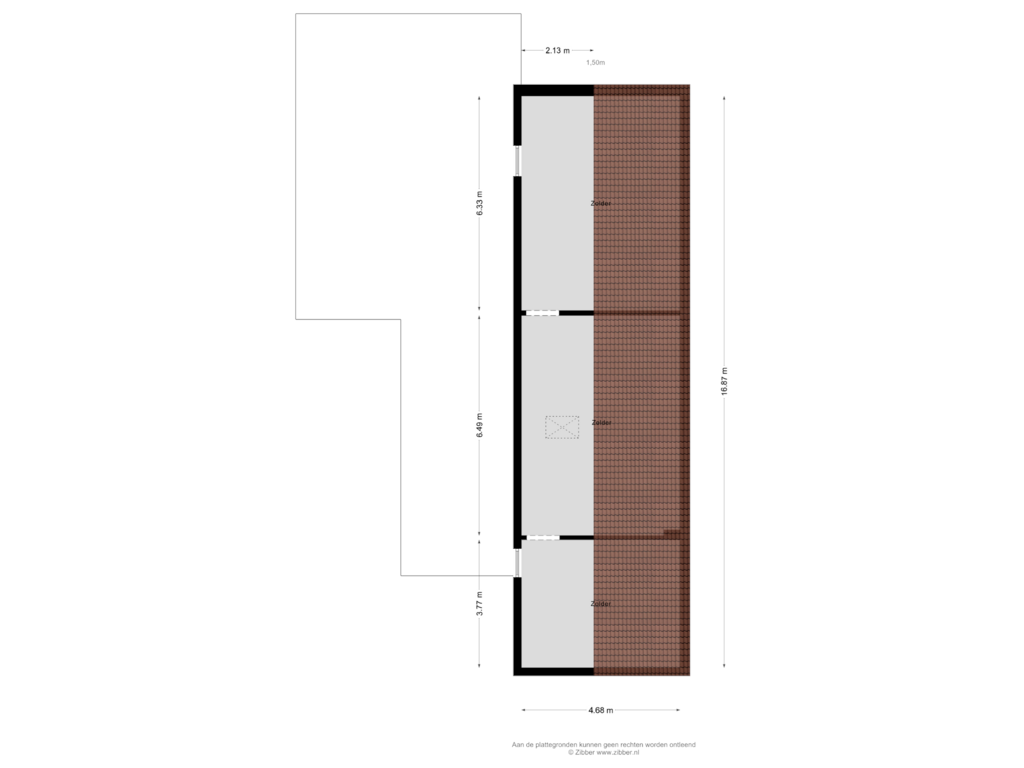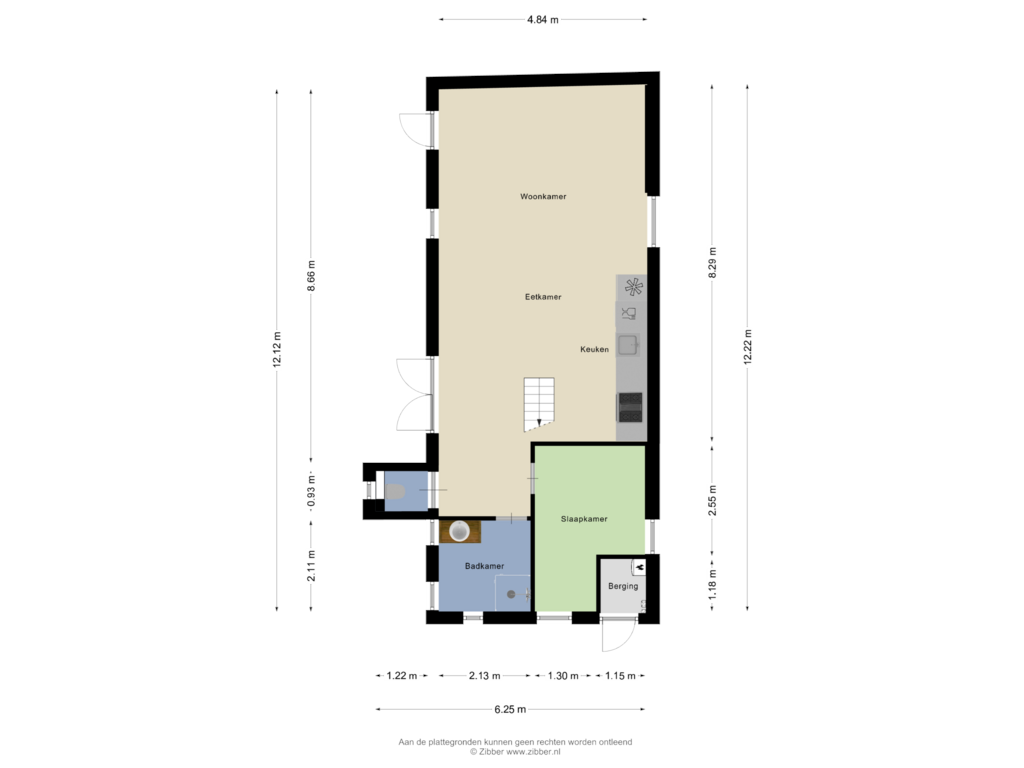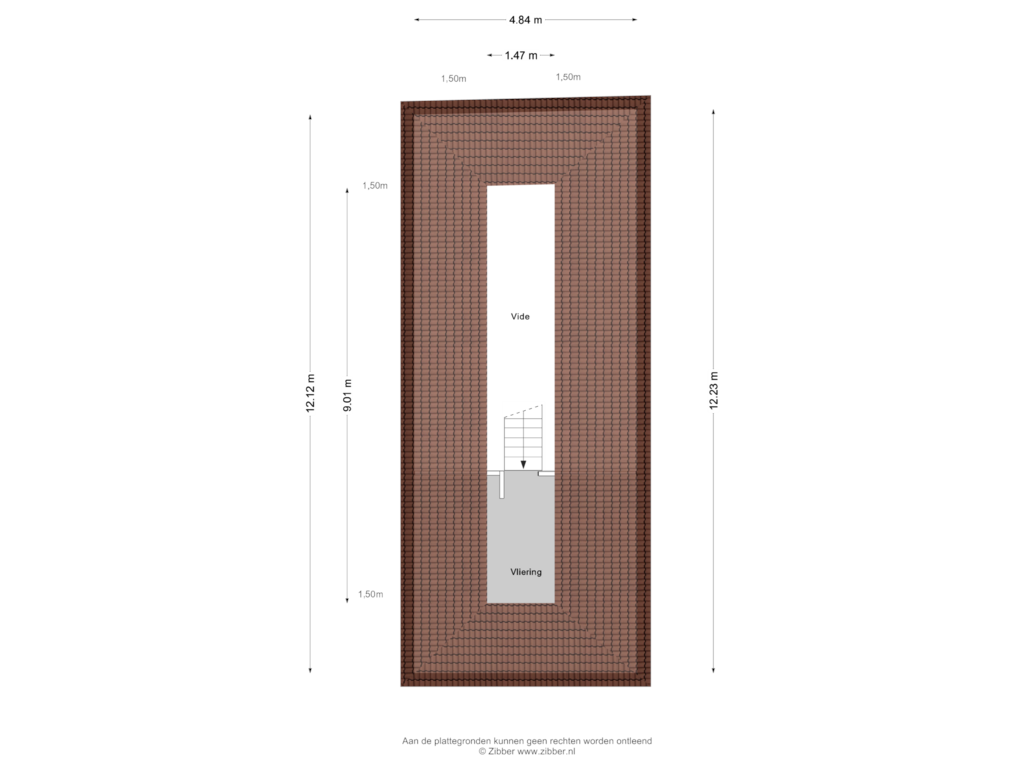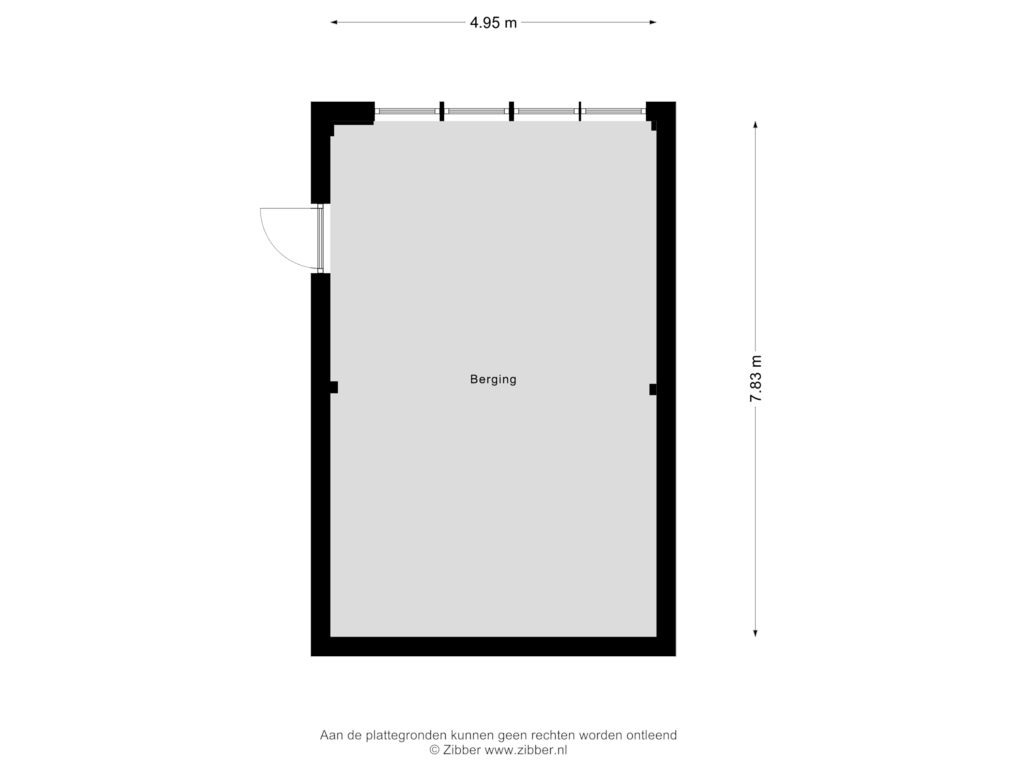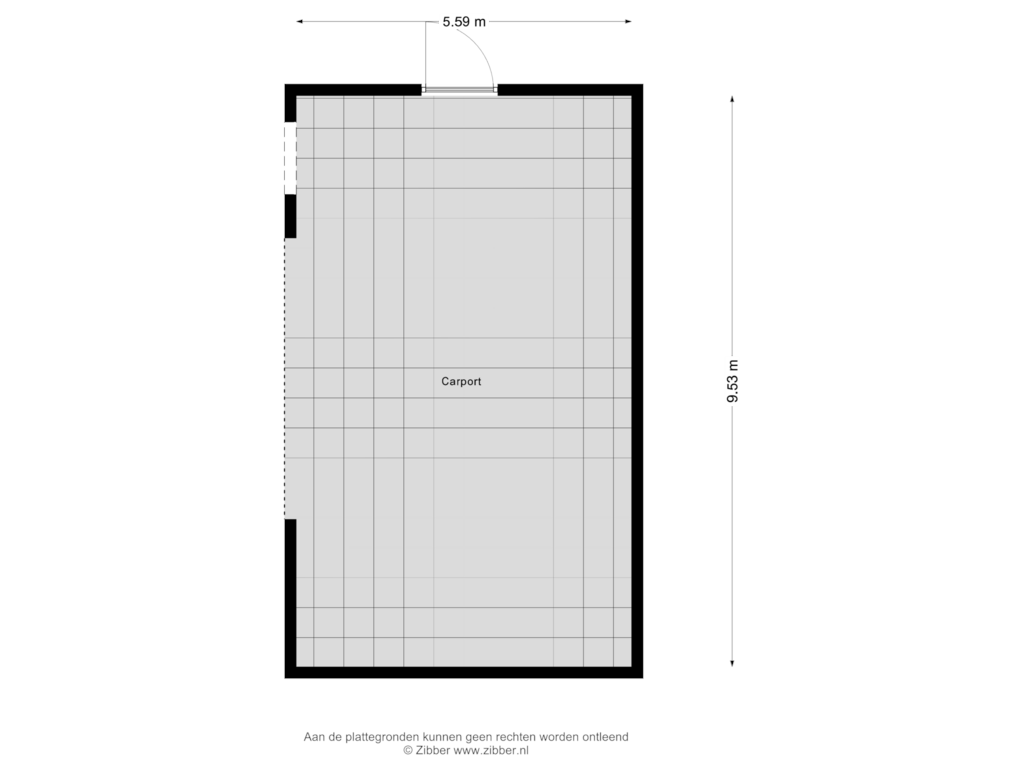This house on funda: https://www.funda.nl/en/detail/koop/bergen-nh/huis-buerweg-15/43753720/
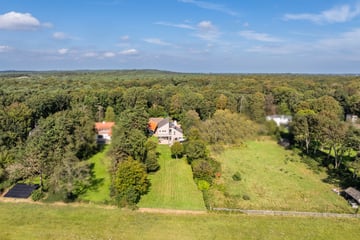
Buerweg 151861 CG Bergen (NH)Westdorp
€ 3,600,000 k.k.
Eye-catcherEen verborgen parel, een moderne villa op een top locatie!
Description
De Buerweg 15 en 15s in Bergen, een verborgen parel in het groen.
Hier vindt men moderne en monumentale architectuur samen op één perceel. Een toplocatie met uitzicht op het achtergelegen weiland. De bijzondere poort, door de huidige eigenaresse ontworpen, welke toegang geeft aan dit perceel duidt aan dat het hier om iets unieks gaat.
U wordt vooraan op het perceel verwelkomd door een monumentaal en voormalig rietgedekt keuterboerderijtje uit het midden van de 18e eeuw. In 2014 is dit boerderijtje geheel gerenoveerd en gemoderniseerd en voldoet het aan de eisen van vandaag de dag. Een ideale plek voor bijvoorbeeld werken aan huis, een atelier of mantelzorg.
De villa is in 1984 onder architectuur gebouwd en heeft een moderne hedendaagse uitstraling. Via de entree stapt u de hal binnen vanwaaruit diverse ruimtes bereikbaar zijn. In de hal treft men tevens een ruim toilet aan, de trap naar de verdieping en de meterkast.
We beginnen in de royale living, deze is heerlijk licht en kijkt uit over het gazon richting het achtergelegen weiland. Een open haard zorgt voor een gezellige sfeer en warmte in de namiddag en de avonden.
De moderne open woonkeuken is voorzien van een eiland waar men heerlijk gezamenlijk aan kan zitten. Ook van hieruit weer een prachtig uitzicht op het groen. Openslaande deuren en een overdekt verwarmd terras halen het buiten naar binnen. De keuken is voorzien van diverse inbouwapparatuur o.a. een quooker, koelkast, vriezer, stoomoven, wijnklimaatkast, warmhoudlade en vaatwasser. Kookgelegenheid is er op het grote fornuis met 4 gaspitten, een teppanyakiplaat, frituur en dubbele oven.
Aansluitend aan de keuken bevindt zich een bijkeuken met wasbak, kastruimte en deur naar buiten.
Op de begane grond bevinden zich nog 2 kamers waarvan 1 met deur naar buiten, nu in gebruik als kastenkamer/bergruimte voor schoenen en jassen. De andere royale kamer is op het noorden gelegen en dient nu als kantoor. Ook dit is een mooie lichte ruimte, met openslaande deuren, voor diverse doeleinden te gebruiken.
Op de verdieping aan de overloop zijn een vijftal kamers gelegen. Vier kamers zijn zeker royaal te noemen, de vijfde is een kleinere kamer, deze is in gebruik als was/strijkkamer maar zou ook een ideale baby-kamer zijn.
Ook aan de overloop zijn 2 badkamers gelegen. De grote badkamer is voorzien van een dubbele wastafel, een ligbad, een inloopdouche en toilet, deze badkamer ligt aansluitend aan de masterbedroom.
De andere badkamer is voorzien van een dubbele wastafel, een douche en toilet.
Eén kamer biedt toegang tot de zeer royale zolder waar bij plaatsing van een vaste trap nog diverse kamers te creëren zijn. Momenteel is de zolder alleen via een vlizotrap te bereiken.
Ook de technische ruimte bevindt zich op deze verdieping, naast de warmtepomp, boiler en waterontharder treffen we hier de aansluitingen voor de wasmachine en droger.
Naast de villa staat een mooie houten carport voor meerdere auto's, deze carport loopt door in een werkplaats voorzien van water en elektra en is voorbereid op een wellnessruimte.
Het monumentale bijgebouw met heerlijke tuin aan de voorzijde van het perceel is van alle gemakken voorzien en is bijvoorbeeld een prachtige en geschikte plek om te werken aan huis of te gebruiken als atelier of mantelzorgwoning.
Aan de voorzijde is voldoende ruimte voor het parkeren van diverse auto's op eigen terrein. Aan de achterzijde van de villa treft men een mooie royale tuin met diverse terrassen waar men heerlijk kan genieten van zon, natuur en het prachtige uitzicht op het achtergelegen weiland.
Bent u nieuwsgierig geworden naar deze bijzondere locatie, neem contact op voor een afspraak, wij leiden u graag rond.
++++++++++
Buerweg 15 and 15s in Bergen, a hidden gem in the green.
Here one finds modern and monumental architecture together on one plot. A prime location overlooking the meadow behind. The special gate, designed by the current owner, which gives access to this plot indicates that this is something unique.
You are welcomed at the front of the plot by a monumental and former thatched keuterboerderje from the mid-18th century. In 2014 this farmhouse was completely renovated and modernized and meets today's requirements. An ideal place for example for working at home, a studio or informal care.
The villa was built in 1984 under architecture and has a modern contemporary look. Through the entrance you enter the hall from where various rooms are accessible. In the hall you will also find a spacious toilet, the stairs to the first floor and the meter cupboard.
We start in the spacious living room, which is very bright and overlooks the lawn towards the meadow behind. A fireplace provides a cozy atmosphere and warmth in the afternoons and evenings.
The modern open kitchen has an island where you can sit together. From here again a beautiful view of the greenery.French doors and a covered heated terrace bring the outside in.The kitchen is equipped with various appliances including a quooker, refrigerator, freezer, steam oven, wine cooler, warming drawer and dishwasher. Cooking is available on the large stove with 4 gas burners, a teppanyaki plate, deep fryer and double oven.
Adjacent to the kitchen is a utility room with sink, cupboard space and door to the outside.
On the first floor there are 2 more rooms, one with door to the outside, now used as a closet room/storage space for shoes and coats. The other generous room faces north and now serves as an office.This is another nice bright room, with French doors, can be used for various purposes.
Upstairs on the landing are five rooms. Four rooms can certainly be called generous, the fifth is a smaller room, this is used as a laundry/ironing room but would also be an ideal baby room.
Also located on the landing are 2 bathrooms. The large bathroom has a double sink, bathtub, walk-in shower and toilet, this bathroom is adjacent to the master bedroom.
The other bathroom has a double sink, shower and toilet.
One room provides access to the very spacious attic where, when installing a staircase, several more rooms can be created. Currently, the attic is only accessible via a loft ladder.
Also the technical room is located on this floor, besides the heat pump, boiler and water softener we find here the connections for the washer and dryer.
Next to the villa is a beautiful wooden carport for several cars, this carport runs into a workshop with water and electricity and is prepared for a wellness area.
The monumental outbuilding with delightful garden at the front of the plot is fully equipped and is, for example, a beautiful and suitable place to work at home or to use as a studio or informal care home.
At the front is ample space for parking several cars on site. At the rear of the villa you will find a beautiful spacious garden with several terraces where you can enjoy the sun, nature and the beautiful view of the meadow behind.
Are you curious about this special location, please contact us for an appointment, we are happy to show you around.
Features
Transfer of ownership
- Asking price
- € 3,600,000 kosten koper
- Asking price per m²
- € 10,465
- Listed since
- Status
- Available
- Acceptance
- Available in consultation
Construction
- Kind of house
- Villa, detached residential property
- Building type
- Resale property
- Year of construction
- 1984
Surface areas and volume
- Areas
- Living area
- 344 m²
- Other space inside the building
- 41 m²
- Exterior space attached to the building
- 27 m²
- External storage space
- 93 m²
- Plot size
- 2,684 m²
- Volume in cubic meters
- 1,428 m³
Layout
- Number of rooms
- 7 rooms (4 bedrooms)
- Number of bath rooms
- 2 bathrooms and 1 separate toilet
- Bathroom facilities
- Shower, 2 double sinks, 2 toilets, walk-in shower, and bath
- Number of stories
- 2 stories
- Facilities
- Alarm installation, skylight, mechanical ventilation, passive ventilation system, flue, and solar panels
Energy
- Energy label
- Insulation
- Completely insulated
- Heating
- Fireplace, partial floor heating and heat pump
- Hot water
- Electrical boiler
Cadastral data
- BERGEN NOORD-HOLLAND A 4447
- Cadastral map
- Area
- 2,684 m²
- Ownership situation
- Full ownership
Exterior space
- Location
- Alongside a quiet road, sheltered location, in wooded surroundings and unobstructed view
- Garden
- Surrounded by garden
- Balcony/roof terrace
- Balcony present
Storage space
- Shed / storage
- Detached wooden storage
- Facilities
- Electricity and running water
Garage
- Type of garage
- Carport
Parking
- Type of parking facilities
- Parking on gated property and parking on private property
Photos 112
Floorplans 7
© 2001-2025 funda
















































































































