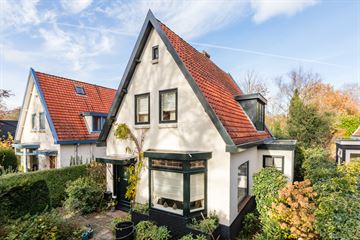This house on funda: https://www.funda.nl/en/detail/koop/bergen-nh/huis-doorntjes-23/43704942/

Doorntjes 231861 VH Bergen (NH)Geest
€ 875,000 k.k.
Eye-catcherCharmante vrijstaande jaren '30 woning op geliefd plekje in Bergen!
Description
Charming 1930s home in 1 of the most beautiful and sought-after areas in Bergen!
Situated on a leafy avenue in the middle of a spacious villa district, we may offer this detached 1930s house. The cosy home has a wonderful location: at the end of the street, the forest invites you for lovely walks and a little further on, you can also enjoy the beautiful dunes and, of course, the beach. Despite its hidden location on the outskirts of the village, Bergen's centre is also only 1 kilometre away.
The attractive property (1934) of over 110 m2 has a great layout with a large and sunny ground floor and on the first floor 2 bedrooms and the bathroom. The detached garden house with private bathroom offers various possibilities - for example, for a home office/practice or as a guest house for family/friends who want to stay a little longer at this wonderful place. The deep, north-facing garden offers plenty of privacy and makes this a great place for lovers of nature, peace and quiet and are looking for an authentic home on the outskirts of Bergen.
Is this what you are looking for? Then contact us soon to schedule a viewing!
About the location and neighbourhood:
Bergen is a lively village with many restaurants, shops, supermarkets and specialty shops. There are several primary and secondary schools in the village, as well as several sports clubs. By bike or bus, you can reach the nearby town of Alkmaar in just 20 minutes, where you will find an even wider range of amenities. And in the opposite direction, the beach at Bergen aan Zee can be reached in the same time! Therefore, you can enjoy a wonderful holiday feeling here all year round, as you can fully enjoy the nearby forests, dunes and the North Sea beach. And all that just 40 km from Amsterdam!
Property layout:
Ground floor:
Spacious and sheltered front yard with a tiled path to the front door.
Entrance hall with the meter closet, staircase to the first floor, guest toilet with hand basin and access to both the kitchen and the living room.
Spacious living room with plenty of natural light thanks to the many windows and the beautiful bay window with stained glass at the front. Through an open arc we walk on to the extension of the living room on the garden side of the house which has patio doors to the garden.
Enclosed kitchen that is accessible from both the entrance hall as well as the living room. The kitchen has a typical 1930s style and is equipped with a gas stove, oven, fridge, freezer and a dishwasher.
The ground floor is nicely finished and equipped with a beautiful parquet floor.
First floor:
Landing that provides access to 2 bedrooms and the bathroom. Both bedrooms are of a good size and equipped with built-in wall cupboards. The bathroom is equipped with a second toilet, double washbasin with vanity unit and a bathtub with shower.
Attic:
Spacious attic with storage space on the second floor.
Garden house:
On the plot stands a detached garden house with on the ground floor a spacious room with patio doors and access to the bathroom with toilet, washbasin and shower. There is a fixed staircase to the first floor with an additional (bed)room.
Garden:
Deep, north-facing garden with lots of greenery and an enclosed location that provides optimal privacy.
Parking:
There is parking around the house.
Property features:
• Authentic 1930s house
• Spacious ground floor with lots of natural light (including a bay window with stained glass and patio doors to the garden)
• Detached garden house with a bathroom and staircase to first floor in the backyard
• Secluded garden facing north with lots of privacy
• Fantastic location in a popular and green location near the woods, dunes, beach and vast polder areas
• Full ownership
Features
Transfer of ownership
- Asking price
- € 875,000 kosten koper
- Asking price per m²
- € 7,955
- Listed since
- Status
- Available
- Acceptance
- Available in consultation
Construction
- Kind of house
- Single-family home, detached residential property
- Building type
- Resale property
- Year of construction
- 1935
- Type of roof
- Gable roof covered with roof tiles
Surface areas and volume
- Areas
- Living area
- 110 m²
- Other space inside the building
- 5 m²
- Plot size
- 390 m²
- Volume in cubic meters
- 375 m³
Layout
- Number of rooms
- 4 rooms (2 bedrooms)
- Number of bath rooms
- 1 bathroom and 1 separate toilet
- Bathroom facilities
- Double sink, bath, and toilet
- Number of stories
- 2 stories and a loft
- Facilities
- Alarm installation and passive ventilation system
Energy
- Energy label
- Insulation
- Double glazing
- Heating
- CH boiler
- Hot water
- CH boiler
- CH boiler
- Atag (gas-fired combination boiler from 2011, in ownership)
Cadastral data
- BERGEN A 3150
- Cadastral map
- Area
- 390 m²
- Ownership situation
- Full ownership
Exterior space
- Location
- Alongside a quiet road, sheltered location and in wooded surroundings
- Garden
- Back garden and front garden
- Back garden
- 174 m² (14.50 metre deep and 12.00 metre wide)
- Garden location
- Located at the north
Storage space
- Shed / storage
- Detached brick storage
- Facilities
- Electricity, heating and running water
Parking
- Type of parking facilities
- Public parking
Photos 44
© 2001-2024 funda











































