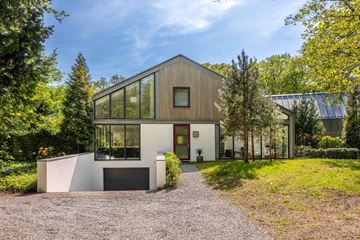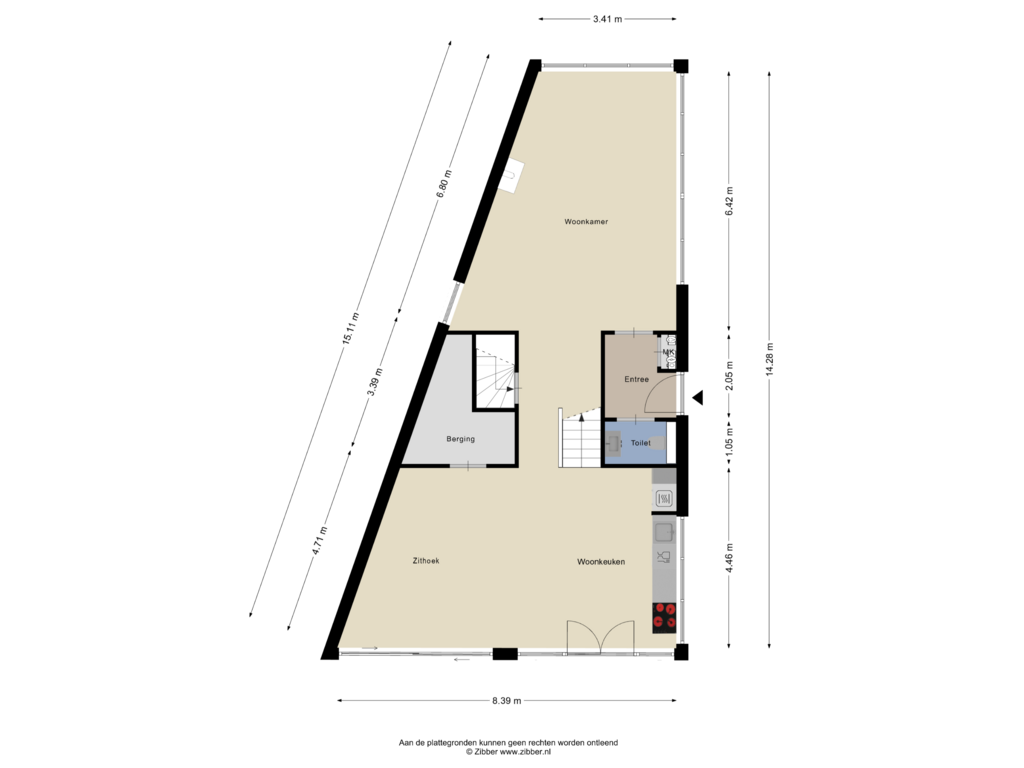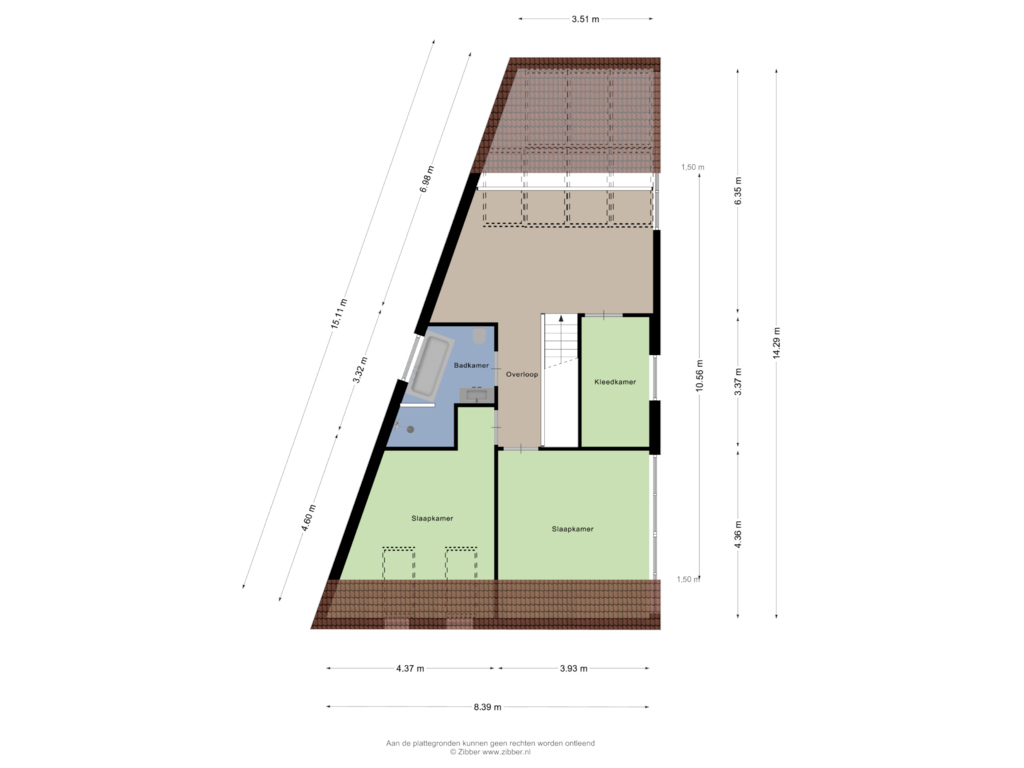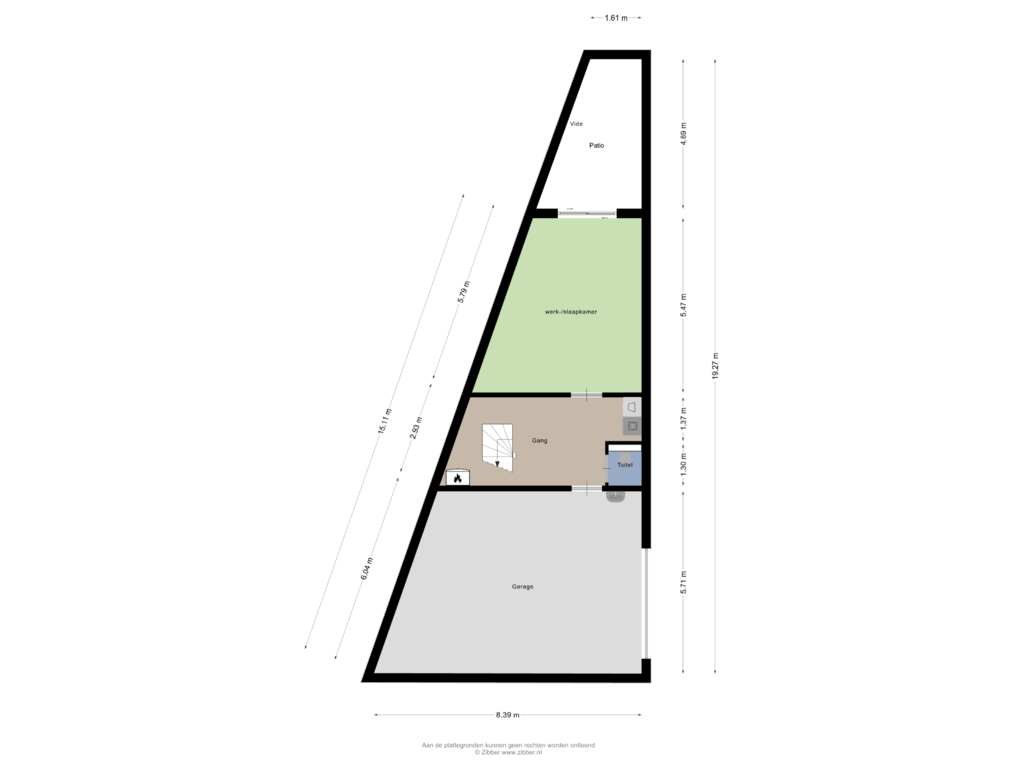This house on funda: https://www.funda.nl/en/detail/koop/bergen-nh/huis-eeuwigelaan-59/43431184/

Eeuwigelaan 591861 CL Bergen (NH)Westdorp
€ 1,999,900 k.k.
Eye-catcherModerne onder architectuur gebouwde villa (2007) nabij bos en strand
Description
The famous Eeuwigelaan, situated in one of the most beautiful locations in Bergen, North Holland, offers a unique living experience. At number 59, we offer you a detached architect-designed villa with indoor garage.
This modern home built in 2007 exudes tranquillity and natural beauty. The proximity to the cosy centre, sea, dunes and beaches guarantees a high-quality lifestyle.
This unique villa -with energy label B- seamlessly combines comfort, location, beauty and craftsmanship. The high ceilings and many windows blur the boundary between indoor and outdoor spaces, making lush nature an integral part of the interior. The beautiful forest garden all around provides sunlight, shelter and privacy. The neighbouring Berger Forest invites you to take pleasant walks amidst the beautiful nature.
We would like to take you inside:
The house has an atmospheric living room with fireplace and beautiful light from the abundance of glass and a spectacular loft. In the kitchen diner, we again find that contact with the outside through the many windows. The second cosy sitting area with access to the private terrace can easily be transformed into an extra bedroom. The adjacent storage room is already prepared to realise a ground-floor bathroom here, that way you can even live here comfortably on the ground floor.
Upstairs we find 2 spacious bedrooms and a small bedroom set up as a dressing room. The modern bathroom has a bathtub, shower, washbasin and toilet. In the basement we find the garage and a room for the washing machine and dryer. There is also a toilet room here. The study in the basement lends itself perfectly as an extra bedroom or perhaps you would like to create your own gym with wellness here. Privacy guaranteed.
This contemporary home is perfectly integrated in the wooded surroundings and is situated on a generous plot of 2538 square metres. This is truly a unique place to call home, a haven where you can relax and recharge. The ambiance and serenity of this oasis can only be fully appreciated during a personal viewing. We will be happy to show you around.
Translated with DeepL.com (free version)
Features
Transfer of ownership
- Asking price
- € 1,999,900 kosten koper
- Asking price per m²
- € 10,416
- Original asking price
- € 2,295,000 kosten koper
- Listed since
- Status
- Available
- Acceptance
- Available in consultation
Construction
- Kind of house
- Villa, detached residential property
- Building type
- Resale property
- Year of construction
- 2007
- Specific
- Partly furnished with carpets and curtains
- Type of roof
- Gable roof covered with other
Surface areas and volume
- Areas
- Living area
- 192 m²
- Other space inside the building
- 42 m²
- Exterior space attached to the building
- 11 m²
- Plot size
- 2,538 m²
- Volume in cubic meters
- 869 m³
Layout
- Number of rooms
- 5 rooms (4 bedrooms)
- Number of bath rooms
- 1 bathroom and 2 separate toilets
- Bathroom facilities
- Walk-in shower, bath, toilet, and washstand
- Number of stories
- 2 stories and a basement
- Facilities
- Skylight, optical fibre, mechanical ventilation, flue, sliding door, and TV via cable
Energy
- Energy label
- Insulation
- Completely insulated
- Heating
- CH boiler, wood heater and complete floor heating
- Hot water
- CH boiler
- CH boiler
- Intergas Kompakt hre (gas-fired combination boiler from 2020, in ownership)
Cadastral data
- BERGEN NOORD-HOLLAND F 707
- Cadastral map
- Area
- 2,538 m²
- Ownership situation
- Full ownership
Exterior space
- Location
- On the edge of a forest, sheltered location and in wooded surroundings
- Garden
- Surrounded by garden
Storage space
- Shed / storage
- Detached wooden storage
Garage
- Type of garage
- Built-in
- Capacity
- 2 cars
- Facilities
- Electrical door, electricity, heating and running water
Parking
- Type of parking facilities
- Parking on private property
Photos 50
Floorplans 3
© 2001-2025 funda




















































