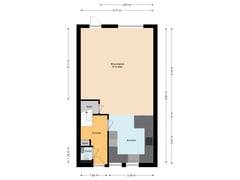Eye-catcherRuime duurzame (9 zonnepanelen) eindwoning met 4 slaapkamers!
Description
EXCELLENTLY MAINTAINED 4 BEDROOM FAMILY HOME IN A GREEN NEIGHBORHOOD ON THE EDGE OF BERGEN!
9 SOLAR PANELS MEANS A SUSTAINABLE PROPERTY.
Located in a beautiful, leafy location on the outskirts of Bergen, we may offer this turnkey end house (1985). The spaciously designed neighbourhood with plenty of space for greenery makes this a very pleasant place to live and also the vast polder and dune landscapes surrounding the beautiful village are very nearby. Despite its rural location on the edge of the village, the lively centre of Bergen is also within easy reach - at a 5-minute bike ride away.
Not only the location is ideal, but the house itself is something to admire. Meticulously maintained and that not only cosmetically (including new plastering, exterior paintwork 2023, staircase renovation with PVC covering and LED lighting, a modern kitchen and bathroom), but also constructionally (new skylight, new ventilation box and ducts cleaned). The result is a comfortable home that will be completely maintenance-free for the foreseeable future.
Ideal for busy families who want to move in stress-free!
About the location and neighbourhood:
Bergen is a lively village with many restaurants, shops, supermarkets and specialty shops. There are several primary and secondary schools in the village, as well as several sports clubs. By bike or bus, you can reach the nearby town of Alkmaar in just 20 minutes, where you will find an even wider range of amenities. And in the opposite direction, the beach at Bergen aan Zee can be reached in the same time! Therefore, you can enjoy a wonderful holiday feeling here all year round, as you can fully enjoy the nearby forests, dunes and the North Sea beach. And all that just 40 km from Amsterdam!
Property layout:
Ground floor:
Spacious front yard with driveway and carport. Entrance both via front door and the utility room.
Spacious entrance hall with the meter closet, the guest toilet with hand basin, staircase to the first floor and access to the living room.
Sunny, garden-oriented living room with a back door to the garden and a beautiful wooden floor.
Modern kitchen at the front of the house with a bar, granite countertop, handleless white fronts and several built-in appliances: an induction cooktop, Quooker faucet, fridge, freezer, combination microwave and a dishwasher. The window in the kitchen has shutters.
First floor:
Landing that provides access to 3 bedrooms and the bathroom. All bedrooms are nicely finished with a laminate floor and the smallest bedroom has a built-in wall closet.
Modern bathroom with a second toilet, washbasin with vanity unit and a walk-in shower.
Second floor:
Fixed staircase to the landing of the second floor which provides access to the 4th bedroom with a dormer, skylight and convenient storage space behind knee partitions under the sloping roof. The connections for the white goods setup are located on the landing.
Garden:
Low maintenance back garden facing west (afternoon and evening sunshine) with a large tiled terrace, lawn and a spacious wooden shed (incl. electricity) with an attached canopy.
Parking:
Parking is available on site and around the house.
Property features:
• Spacious end house with 4 bedrooms
• Excellently maintained and move-in ready
• Garden-oriented living room
• Exterior paintwork 2023
• New, smooth plastering on the ground floor
• New ventilation box and ducts cleaned Sunny and a deep south-facing garden
• Renovated staircase with PVC covering and LED lighting
• Fantastic location in a sought-after and green location on the outskirts of Berge
• Energy label: B
• Full ownership
Features
Transfer of ownership
- Asking price
- € 615,000 kosten koper
- Asking price per m²
- € 5,591
- Original asking price
- € 635,000 kosten koper
- Listed since
- Status
- Available
- Acceptance
- Available in consultation
Construction
- Kind of house
- Single-family home, corner house
- Building type
- Resale property
- Year of construction
- 1985
- Type of roof
- Gable roof covered with roof tiles
Surface areas and volume
- Areas
- Living area
- 110 m²
- External storage space
- 5 m²
- Plot size
- 146 m²
- Volume in cubic meters
- 375 m³
Layout
- Number of rooms
- 5 rooms (4 bedrooms)
- Number of bath rooms
- 1 bathroom and 1 separate toilet
- Bathroom facilities
- Shower, toilet, and washstand
- Number of stories
- 3 stories
- Facilities
- Optical fibre, TV via cable, and solar panels
Energy
- Energy label
- Insulation
- Completely insulated
- Heating
- CH boiler
- Hot water
- CH boiler
- CH boiler
- Remeha (gas-fired combination boiler from 2005, in ownership)
Cadastral data
- BERGEN NOORD-HOLLAND A 4872
- Cadastral map
- Area
- 146 m²
- Ownership situation
- Full ownership
Exterior space
- Location
- Alongside a quiet road and in residential district
- Garden
- Back garden and front garden
- Back garden
- 63 m² (12.15 metre deep and 5.20 metre wide)
- Garden location
- Located at the southwest with rear access
Storage space
- Shed / storage
- Detached wooden storage
- Facilities
- Electricity
- Insulation
- No insulation
Parking
- Type of parking facilities
- Public parking
Want to be informed about changes immediately?
Save this house as a favourite and receive an email if the price or status changes.
Popularity
5,967x
Viewed
59x
Saved
23-10-2024
On Funda







