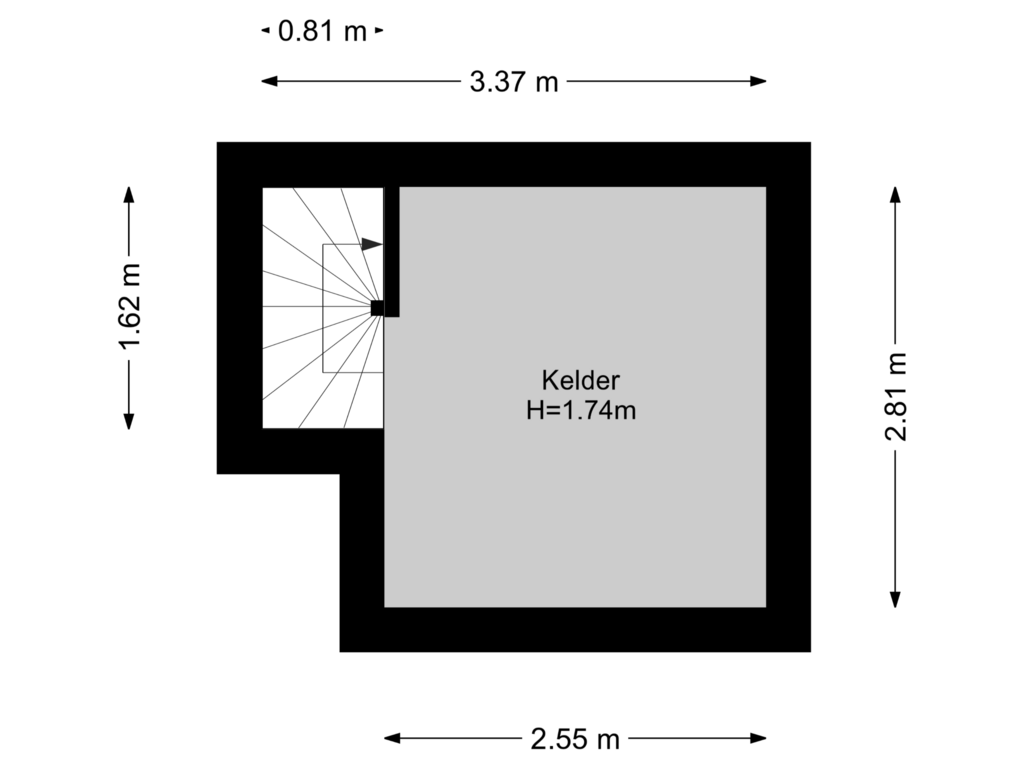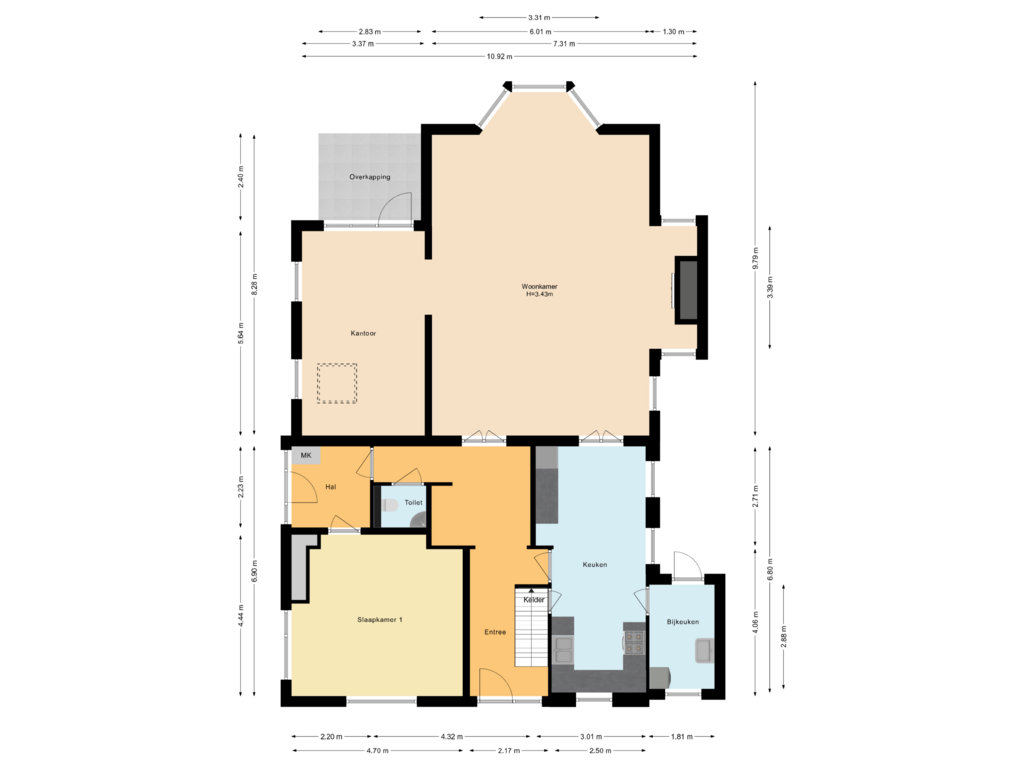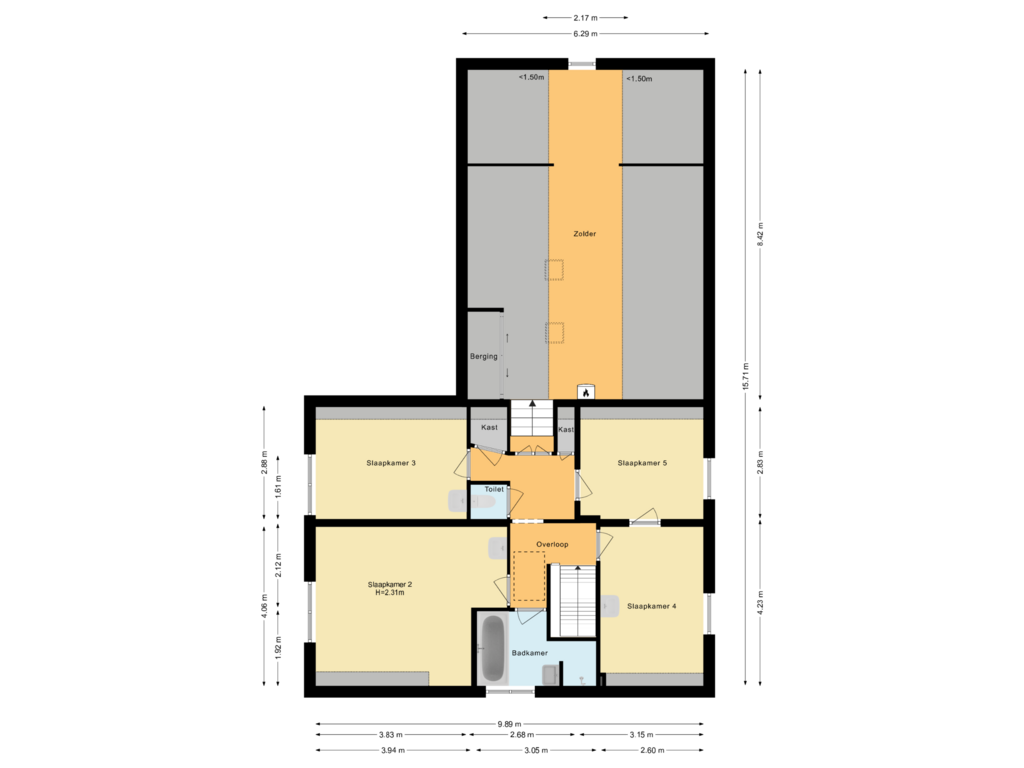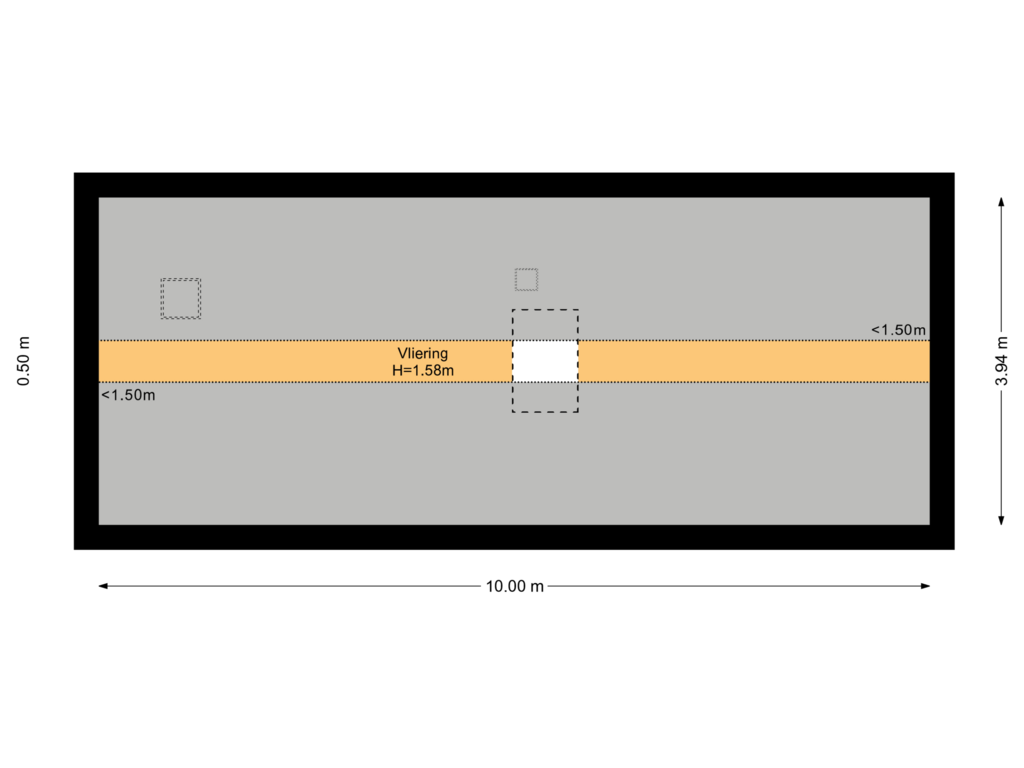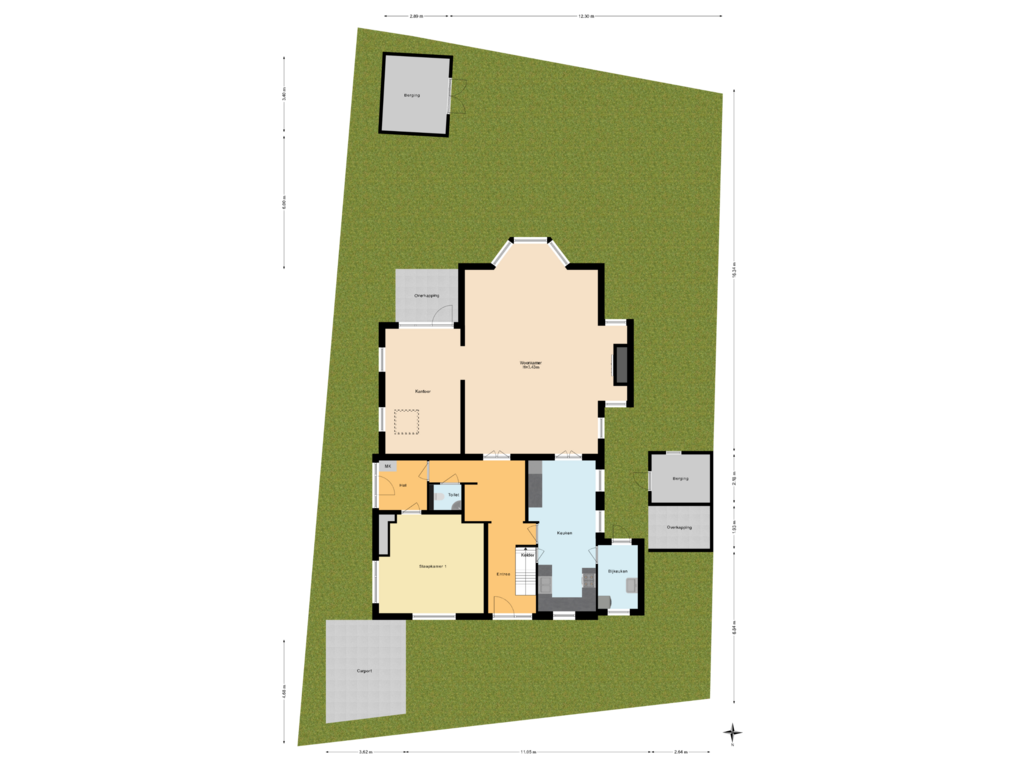This house on funda: https://www.funda.nl/en/detail/koop/bergen-nh/huis-loudelsweg-56/43859150/
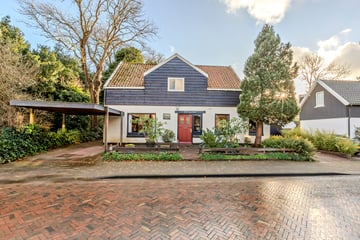
Loudelsweg 561861 TG Bergen (NH)Boendermaker
€ 950,000 k.k.
Eye-catcherEen unieke zeer royale woning met historie en authentieke elementen
Description
CLASSIC AND DETACHED 1920S HOME: A UNIQUE OPPORTUNITY FOR THE LOVER OF AUTHENTIC LIVING!
All possibilities for a practice at home due to the separate private entrance.
Living in a place that is infused with history and creativity? This is your chance!
In the early 20th century, this remarkable home, known as “De Klomp,” was an important meeting place for painters of the “Bergense School". Famous residents of Bergen such as Dirk Klomp and the mecenas of the Bergense School Piet Boendemaker have even lived in this house, which later also served as a dancing school. A unique property thus with an artistic heritage - a place that deserves a new owner who appreciates this legacy.
Totaling no less than 234.4 m2, this house has more than enough living space, and the many authentic features give this property an immense amount of character. The large garden is south facing, beautifully landscaped and wonderfully private.
Have you become curious about this unique spot? Please contact us to schedule a viewing.
About the location and the neighbourhood:
Bergen is a lively village with many restaurants, shops, supermarkets and specialty shops. There are several primary and secondary schools located in the village, as well as several sports clubs. Within 20 minutes by bike or bus, you can reach the nearby Alkmaar with an even wider range of amenities. And in the opposite direction, the beach at Bergen aan Zee can be reached in the same time! You therefore experience a wonderful holiday feeling here all year round where you can fully enjoy the nearby forests, dunes and the North Sea beach. And all that just 40 km from Amsterdam!
Property layout:
Basement:
There is a modest basement (headroom 1.74 meters) under the house.
Ground floor:
Entrance hall with wardrobe, guest toilet with hand basin, staircase to the first floor and access to both the ground floor bedroom, the enclosed kitchen and the garden-oriented living room.
All possibilities for a practice at home due to the separate private entrance. This multifunctional room can be used as a practice room with its own entrance or as an extra bedroom on the ground floor. This room is located on a corner with a lot of light.
Fully garden-oriented living room with a bay window, large windows and lots of natural light. The cozy fireplace, wooden ceiling with exposed beams (no less than 3.43 meters high!) and the beautiful parquet floor in a herringbone pattern create a cozy atmosphere. An open arch provides access to a semi-enclosed office/atelier space with, again, a pleasant amount of natural light that is further enhanced by the skylight. A back door provides access to the garden.
Spacious enclosed kitchen with several appliances and adjoining utility room with the connections for white goods setup, a utility sink and a back door.
Second floor:
Landing that provides access to 4 bedrooms, the bathroom and a separate toilet. 3 bedrooms have their own washbasin and the landing has built-in wall cupboards. The bathroom features a washbasin, bathtub and a walk-in shower. There is also a a storage attic present that offers convenient storage space.
Attic:
Storage attic with additional storage space.
Garden:
The house is situated on a generous plot with several terraces (including one under a transparent canopy) and lots of green borders. There are 2 storage rooms on the plot. The high hedges guarantee your privacy and because the garden faces south, you will enjoy the sunshine here to the fullest!
Parking:
There is on-site parking: driveway with carport.
All possibilities for a practice at home due to the separate private entrance.
Spacious multifunctional room that can be used as a practice room with its own entrance or as an extra bedroom on the ground floor. This room is located on a corner with a lot of light.
General:
This house has energy label D, is partly equipped with double glazed windows and can therefore be made more sustainable to meet future requirements. After making the house more sustainable, modernization and repair of some maintenance points, you will live in a special home, close to the center of Bergen.
Property features:
• Detached 1920s house with a unique history.
• “De Klomp” was an important meeting place for artists of the Bergense School, also lived in by Dirk Klomp and Piet Boendemaker
• Many authentic elements
• Lots of living space (234.4 m2 living area)
• Office/bedroom on the ground floor
• Large and beautifully landscaped garden facing south
• Fantastic location in a sought after location near the center of Bergen
• Daily amenities, roads, forests, dunes and beach are nearby
• Full ownership
Features
Transfer of ownership
- Asking price
- € 950,000 kosten koper
- Asking price per m²
- € 4,060
- Listed since
- Status
- Available
- Acceptance
- Available in consultation
Construction
- Kind of house
- Mansion, detached residential property
- Building type
- Resale property
- Year of construction
- 1925
- Type of roof
- Gable roof covered with roof tiles
Surface areas and volume
- Areas
- Living area
- 234 m²
- Other space inside the building
- 12 m²
- Exterior space attached to the building
- 23 m²
- External storage space
- 16 m²
- Plot size
- 490 m²
- Volume in cubic meters
- 1,006 m³
Layout
- Number of rooms
- 8 rooms (4 bedrooms)
- Number of bath rooms
- 1 bathroom and 2 separate toilets
- Bathroom facilities
- Shower, bath, and sink
- Number of stories
- 2 stories, a loft, and a basement
- Facilities
- TV via cable
Energy
- Energy label
- Insulation
- Partly double glazed
- Heating
- CH boiler
- Hot water
- CH boiler
- CH boiler
- HR107 (gas-fired combination boiler from 2014, in ownership)
Cadastral data
- BERGEN NOORD-HOLLAND A 3919
- Cadastral map
- Area
- 490 m²
- Ownership situation
- Full ownership
Exterior space
- Location
- Alongside a quiet road, sheltered location and in residential district
- Garden
- Surrounded by garden
Storage space
- Shed / storage
- Detached wooden storage
- Insulation
- No insulation
Garage
- Type of garage
- Carport
Parking
- Type of parking facilities
- Parking on private property and public parking
Photos 52
Floorplans 5
© 2001-2025 funda




















































