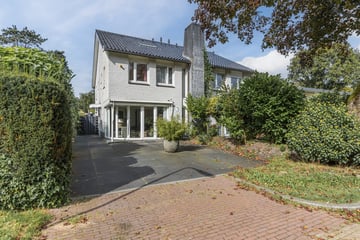This house on funda: https://www.funda.nl/en/detail/koop/bergen-nh/huis-margrietlaan-3/43648121/

Description
Margrietlaan 3 Bergen
SPACIOUS SEMI-DETACHED HOUSE WITH 6 BEDROOMS ON A PRIME LOCATION IN BERGEN!
This solid and energy efficient (energy label A) semi-detached house (1993) offers lots of living space with its 168.4 m2 surface.
The house is thus characterized by large rooms, lots of light and a warm atmosphere.
The car can easily be parked on the private driveway, the large front yard guarantees that the house is very private while the sheltered and green backyard facing northwest is a wonderful place to sit outside. Here, you live on an incredibly beautiful and green avenue, near the village centre of Bergen, the woods, the dunes and of course the beach!
In short: are you looking for a spacious home with lots of privacy in one of the most beautiful places in Bergen, then Margrietlaan 3 could just be your dream home!
About the location and the neighborhood:
The house has a real prime location within walking distance of the centre of Bergen. Bergen is a lively village with many restaurants, shops, supermarkets and specialty shops. There are several primary and secondary schools in the village, as well as various sports clubs. By bicycle or bus, you can reach nearby Alkmaar, with an even wider range of facilities, within 20 minutes. And in the opposite direction, the beach at Bergen aan Zee can be reached in the same time! You will experience a wonderful holiday feeling all year round here, where you can fully enjoy the nearby forests, dunes and the North Sea beach. And all that at just 40 km from Amsterdam!
Property layout:
Ground floor:
Through the spacious front garden with tiled driveway, we reach the front door on the side of the house.
Behind the front door, we find the entrance hall with meter closet, staircase to the first floor, guest toilet with hand basin and access to the living room with an open kitchen.
The airy living room has large windows at both the front and the back, so the room enjoys a lot of natural light. At the front, the beautifully curved and room-high windows stand out, providing optimal light!
The open kitchen is located on the garden side of the house and features an induction hob, fridge, oven and dishwasher.
Patio doors offer access to the garden and the ground floor is neatly finished in a light color scheme and with a PVC laminate floor with underfloor heating.
First floor:
Through the staircase in the hall, we reach the landing of the first floor. On this floor, we find 4 bedrooms, a separate toilet and the bathroom.
All bedrooms are of a good size and nicely finished with a PVC laminate floor.
The neat and complete bathroom features a double washbasin with vanity unit, a large corner bathtub and a shower.
Second floor:
Through the fixed staircase on the first floor, we reach the landing of the spacious second floor with another 2 full-size bedrooms and a separate toilet with hand basin.
Garden:
The house is situated on a large plot with a deep back garden facing northwest. The low maintenance garden features a large tiled terrace surrounded by green borders and hedges. At the back of the garden stands a handy wooden shed which is equipped with electricity.
Parking:
There is parking around the house as well as on site (driveway).
Property features:
• Large semi-detached house on a generous plot
• 6 bedrooms
• Low maintenance garden facing northwest
• Ample parking on the private driveway
• Located in a popular and green location near the centre of Bergen
• Daily amenities, roads, forests, dunes and the beach are nearby
• Energy label: A
• Full ownership
Features
Transfer of ownership
- Last asking price
- € 775,000 kosten koper
- Asking price per m²
- € 4,613
- Status
- Sold
Construction
- Kind of house
- Single-family home, double house
- Building type
- Resale property
- Year of construction
- 1993
- Type of roof
- Gable roof covered with roof tiles
Surface areas and volume
- Areas
- Living area
- 168 m²
- Exterior space attached to the building
- 2 m²
- External storage space
- 7 m²
- Plot size
- 285 m²
- Volume in cubic meters
- 576 m³
Layout
- Number of rooms
- 7 rooms (6 bedrooms)
- Number of bath rooms
- 1 bathroom and 3 separate toilets
- Bathroom facilities
- Shower, bath, and sink
- Number of stories
- 3 stories
- Facilities
- Outdoor awning and passive ventilation system
Energy
- Energy label
- Insulation
- Completely insulated
- Heating
- CH boiler
- Hot water
- CH boiler
- CH boiler
- Atag (gas-fired combination boiler from 2020, in ownership)
Cadastral data
- BERGEN NOORD-HOLLAND C 3833
- Cadastral map
- Area
- 285 m²
- Ownership situation
- Full ownership
Exterior space
- Location
- Alongside a quiet road, sheltered location, in wooded surroundings and in residential district
- Garden
- Back garden, front garden and side garden
- Back garden
- 104 m² (13.00 metre deep and 8.00 metre wide)
- Garden location
- Located at the northwest
Storage space
- Shed / storage
- Detached wooden storage
Parking
- Type of parking facilities
- Parking on private property
Photos 38
© 2001-2025 funda





































