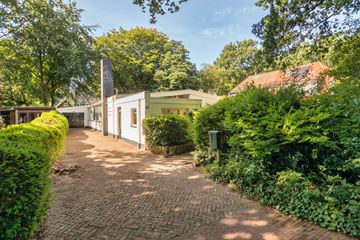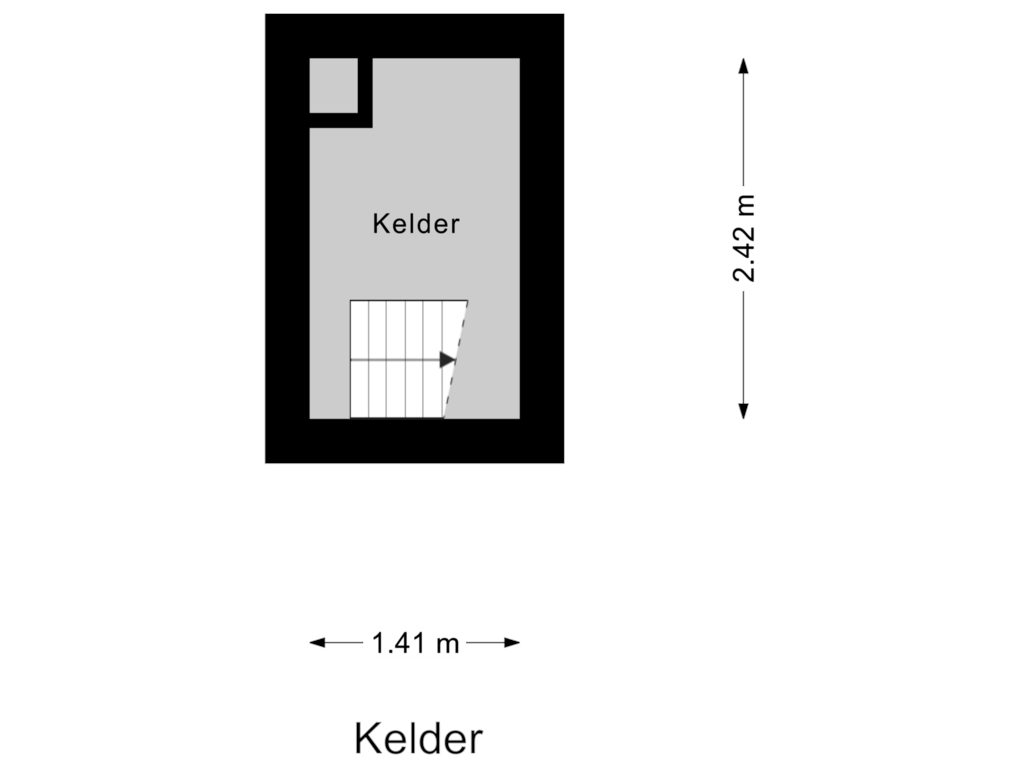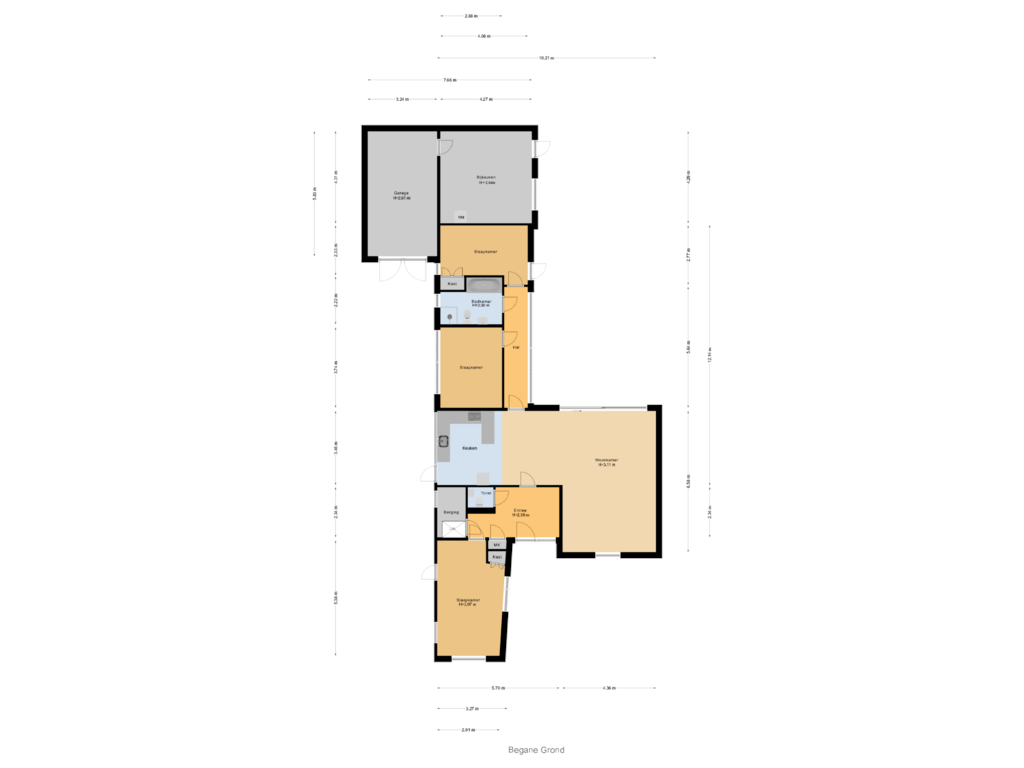This house on funda: https://www.funda.nl/en/detail/koop/bergen-nh/huis-mezenlaantje-2/43682473/

Mezenlaantje 21861 ME Bergen (NH)Geest
€ 975,000 k.k.
Description
Wat een droomlocatie
Op een unieke, rustige locatie op een steenworp afstand van het Bergerbos gelegen goed onderhouden BUNGALOW met GARAGE en tuin rondom. Voortuin met zonneterras, boomrijke beschutte achtertuin met terras op het zuiden. Parkeergelegenheid (voor meerdere auto’s) op eigen terrein.
Indeling: entree, toilet met wandcloset en fonteintje, studeer-/slaap-/ hobbykamer aan de voorzijde, kelder, woonkamer met schuifpui naar de tuin, luxe open keuken met vloerverwarming, granieten aanrechtblad, gaskookplaat, afzuigkap, combi magnetron/heteluchtoven, vaatwasser, koelkast, vrieskast, en deur naar buiten, gang, 2 slaapkamers met vaste kasten, badkamer met ligbad, douchecabine, wastafelmeubel en toilet
Via de tuin en de garage bereikbare royale berging/bijkeuken met aansluiting was-apparatuur.
Bijzonderheden:
. Bouwjaar: 1956
. Perceeloppervlakte: 451 m²
. Gebruiksoppervlakte: 116 m²
. Inhoud: 606 m³
. Isolatie: geheel dubbele beglazing
. Energielabel G
. Cv ketel bouwjaar 2022
. Elektrisch zonnescherm
Aanvaarding: in overleg
Interesse in deze woning? Schakel direct uw eigen NVM aankoopmakelaar in.
Uw NVM aankoopmakelaar komt op voor úw belang en bespaart u tijd, geld en zorgen.
Adressen van collega NVM aankoopmakelaars vindt u op Funda.
Features
Transfer of ownership
- Asking price
- € 975,000 kosten koper
- Asking price per m²
- € 8,405
- Listed since
- Status
- Available
- Acceptance
- Available in consultation
Construction
- Kind of house
- Bungalow, detached residential property
- Building type
- Resale property
- Year of construction
- 1956
- Type of roof
- Combination roof covered with asphalt roofing
Surface areas and volume
- Areas
- Living area
- 116 m²
- Other space inside the building
- 41 m²
- Plot size
- 451 m²
- Volume in cubic meters
- 606 m³
Layout
- Number of rooms
- 4 rooms (3 bedrooms)
- Number of bath rooms
- 1 bathroom and 1 separate toilet
- Bathroom facilities
- Shower, bath, toilet, and washstand
- Number of stories
- 1 story
- Facilities
- Outdoor awning, passive ventilation system, sliding door, and TV via cable
Energy
- Energy label
- Heating
- CH boiler
- Hot water
- CH boiler
- CH boiler
- Remeha (gas-fired combination boiler from 2022, in ownership)
Cadastral data
- BERGEN NH A 2471
- Cadastral map
- Area
- 451 m²
- Ownership situation
- Full ownership
Exterior space
- Location
- Alongside a quiet road, sheltered location and in wooded surroundings
- Garden
- Back garden, front garden and side garden
- Back garden
- 71 m² (11.75 metre deep and 6.00 metre wide)
- Garden location
- Located at the south
Storage space
- Shed / storage
- Attached brick storage
- Facilities
- Electricity, heating and running water
Garage
- Type of garage
- Attached brick garage
- Capacity
- 1 car
- Facilities
- Electricity and running water
Parking
- Type of parking facilities
- Parking on private property
Photos 41
Floorplans 2
© 2001-2024 funda










































