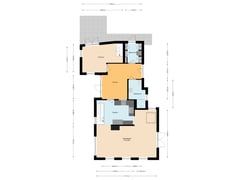Eye-catcherVrijstaande jaren ’30 woning aan een lommerrijke laan in Bergen!
Description
Wandering along this lovely leafy lane just outside the village centre, we come across this idyllic 1930s house.
This detached house seems straight out of a fairy tale book and what you don't notice from the street side is that it is even more beautiful on the garden side!
The sunny garden (location: south) feels like a Mediterranean courtyard, a lovely place. The detached outbuilding is fully equipped and lends itself perfectly to office, workshop, home care, kangaroo living and/or practice at home.
The natural areas around Bergen are great for walking/cycling/etc. and there is also plenty to do in the cosy village centre. The fact that the beach is a stone's throw away makes the holiday feeling complete!
Fortunately, the house is life-proof, so you will never have to leave here.
We would say: come along and experience the charm of this place in real life, but be warned, we do not rule out love at first sight!
Layout of the house:
Ground floor:
Driveway with space for 3 cars.
Spacious entrance hall with access to the utility room and office on the right; access to the bathroom and living room on the left.
The spacious living room with semi-open kitchen enjoys lots of light. The partly higher/sloping roof with skylight creates a playful effect and the beamed ceiling gives the room a warm atmosphere. There is also a fireplace and the whole room is finished with a cast floor. The semi-open kitchen is equipped with a gas cooker, oven, fridge, freezer and dishwasher. Patio doors offer access to the garden. At the rear of the house is a separate garden/work/bedroom. The high ceiling gives the room a nice and spacious feel. French doors open onto the veranda and the back garden. Also located here is the staircase to the separate attic. Next to the office is the handy utility room with connections for the white goods set-up, cupboard space and a back door to the garden.
There is also a bathroom on the ground floor, equipped with a toilet, washbasin with cabinet and shower.
First floor:
From the landing, there is access to 1 bedroom and the 2nd bathroom.
The bedroom is finished with parquet flooring and has plenty of built-in wardrobe space.
The bathroom has recessed spotlights, a second toilet, a double sink and a walk-in shower.
Attic:
The property features a fixed staircase to a modest storage attic.
Office, studio, homecare, kangaroo living and/or practice space:
The detached outbuilding, with an area of 50 m2, features an atmospheric room with plenty of light due to the large skylight and French doors. Through an open arch, there is access to the kitchen equipped with all basic appliances. Through an additional hallway, there is access to 2 bedrooms and bathroom.
Garden:
The property is situated on a generous and green plot. The back garden is situated on the sunny south and beautifully landscaped as a Mediterranean patio with an overgrown veranda terrace under cover. There is also a spacious wooden shed with electricity.
Property features:
- Detached 1930s house on a leafy avenue in Bergen
- Life-proof house with 2 bathrooms
- Fully equipped detached outbuilding, surface area 50 m2
- Spacious driveway with parking for 3 cars
- Beautifully landscaped Mediterranean-style garden facing south
- Energy label: G
Features
Transfer of ownership
- Asking price
- € 1,090,000 kosten koper
- Asking price per m²
- € 10,381
- Listed since
- Status
- Available
- Acceptance
- Available in consultation
Construction
- Kind of house
- Single-family home, detached residential property
- Building type
- Resale property
- Year of construction
- 1935
- Type of roof
- Gable roof covered with roof tiles
Surface areas and volume
- Areas
- Living area
- 105 m²
- Other space inside the building
- 5 m²
- Exterior space attached to the building
- 16 m²
- External storage space
- 62 m²
- Plot size
- 466 m²
- Volume in cubic meters
- 450 m³
Layout
- Number of rooms
- 5 rooms (4 bedrooms)
- Number of bath rooms
- 2 bathrooms
- Bathroom facilities
- 2 showers, 2 toilets, sink, and double sink
- Number of stories
- 3 stories and an attic
- Facilities
- Passive ventilation system and flue
Energy
- Energy label
- Insulation
- Double glazing
- Heating
- CH boiler
- Hot water
- CH boiler
- CH boiler
- Remeha (gas-fired combination boiler from 2021, lease)
Cadastral data
- BERGEN B 1303
- Cadastral map
- Area
- 466 m²
- Ownership situation
- Full ownership
Exterior space
- Location
- Alongside a quiet road, sheltered location, in wooded surroundings and in residential district
- Garden
- Back garden, front garden and side garden
- Back garden
- 99 m² (11.00 metre deep and 9.00 metre wide)
- Garden location
- Located at the southwest
Storage space
- Shed / storage
- Detached wooden storage
- Facilities
- Electricity
Parking
- Type of parking facilities
- Parking on private property
Want to be informed about changes immediately?
Save this house as a favourite and receive an email if the price or status changes.
Popularity
0x
Viewed
0x
Saved
02/08/2024
On funda







