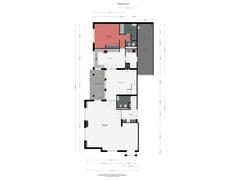Eye-catcherLevensloopbestendige villa nabij centrum en Bergerbos
Description
You will feel right at home in this elegant villa, located on a quiet lane and surrounded by lush greenery. Peace and charm come together here in perfect harmony. This beautiful home is just a stone's throw away from the bustling center, the breathtaking forests, and the dunes of Bergen.
Spacious and unique
Through the entrance, you enter the spacious hall with a toilet and cloakroom. The double doors lead you to the spacious living room with plenty of windows, allowing abundant natural light throughout the day. Enjoy the cozy gas fireplace during the cold winter months.
The adjacent dining room, with another charming (gas) fireplace as its centerpiece, offers an idyllic setting to linger over meals with friends or family, surrounded by the serene view of the beautiful garden with a pond. The covered terrace, equipped with three heaters, invites you to enjoy outdoor living throughout the year.
The luxurious kitchen, accessible from the dining room, is equipped with various built-in appliances. On the ground floor, there is also the first spacious bedroom with an ensuite bathroom, complete with a bathtub and shower. A separate toilet with bidet completes this space. This bedroom opens its door to a sunny terrace with a pond.
The utility room houses a compact but fully equipped additional kitchen, and also features connections for the washing machine and dryer. The adjacent spacious garage, suitable for multiple cars, offers ample storage space and is equipped with a central heating system and an electric tilt door.
Timeless elegance
An elegant staircase leads to the first floor. Here, you'll find the master bedroom with a built-in wardrobe and an ensuite bathroom with a steam cabin and double sink. Through the French doors, you access the sunny south-facing balcony. The second bedroom also has an ensuite bathroom.
Serene atmosphere
Outside, you're greeted by a sun-drenched garden with beautiful ponds, garden lighting, and an automatic irrigation system. A spacious shed provides ample storage space, while the garden ensures maximum privacy and space for multiple vehicles on the driveway.
This true gem, situated in a beloved location, promises a life of unparalleled luxury and comfort. Just a stone's throw away from the bustling center and the serene surroundings of forests and dunes, you'll find the perfect harmony between urban liveliness and natural beauty.
Unique Selling Points (USP):
Detached
Near Bergerbos and center
Quiet location
Garage
3 Bedrooms, one on the ground floor
3 Bathrooms, one on the ground floor
Energy label C
Features
Transfer of ownership
- Asking price
- € 1,695,000 kosten koper
- Asking price per m²
- € 6,726
- Listed since
- Status
- Available
- Acceptance
- Available in consultation
Construction
- Kind of house
- Villa, detached residential property
- Building type
- Resale property
- Year of construction
- 1955
- Accessibility
- Accessible for people with a disability and accessible for the elderly
- Type of roof
- Gable roof covered with roof tiles
- Quality marks
- Energie Prestatie Advies
Surface areas and volume
- Areas
- Living area
- 252 m²
- Other space inside the building
- 27 m²
- Exterior space attached to the building
- 5 m²
- External storage space
- 12 m²
- Plot size
- 630 m²
- Volume in cubic meters
- 648 m³
Layout
- Number of rooms
- 4 rooms (3 bedrooms)
- Number of bath rooms
- 3 bathrooms and 1 separate toilet
- Bathroom facilities
- 3 showers, bath, 2 sinks, bidet, double sink, steam cabin, and 2 toilets
- Number of stories
- 2 stories
- Facilities
- Flue
Energy
- Energy label
- Insulation
- Roof insulation, double glazing, insulated walls, floor insulation and completely insulated
- Heating
- CH boiler, gas heater and partial floor heating
- Hot water
- CH boiler
- CH boiler
- Gas-fired, in ownership
Cadastral data
- BERGEN NOORD-HOLLAND B 912
- Cadastral map
- Area
- 630 m²
- Ownership situation
- Full ownership
Exterior space
- Location
- Alongside a quiet road, in wooded surroundings and in centre
- Garden
- Surrounded by garden
Storage space
- Shed / storage
- Detached wooden storage
Garage
- Type of garage
- Built-in
- Capacity
- 1 car
- Facilities
- Electricity
Parking
- Type of parking facilities
- Parking on private property
Want to be informed about changes immediately?
Save this house as a favourite and receive an email if the price or status changes.
Popularity
0x
Viewed
0x
Saved
16/10/2024
On funda





