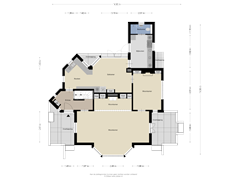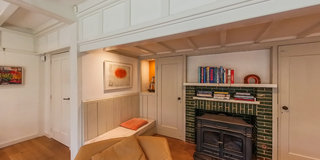Eye-catcherKarakteristieke rietgedekte villa "De Reigertoren" aan de Rondelaan
Description
De karakteristieke rietgedekte VILLA "De Reigertoren" aan de Rondelaan 2 in Bergen NH, is een zeldzaam juweel van architectonische schoonheid. Dit onder architectuur gebouwde Rijksmonument, ontworpen door J.B. van Loghem in 1918-1919, is een opmerkelijk voorbeeld van expressionistische architectuur.
Gelegen op een prachtige locatie aan de rand van uitgestrekte bossen richting de zee, op een royaal perceel van 1.310 m² eigen grond, biedt het huis rust en vrijheid, met een besloten bostuin rondom en een functioneel stenen bijgebouw.
De indeling omvat op de begane grond een entree, sfeervolle woonkamer met erker, schouw (let eens even op die fraaie groen geglazuurde bakstenen!) en openslaande deuren naar een terras; verder een studeerkamer met schouw, royale lichte woonkeuken met vloerverwarming en bijkeuken, alsmede een kleine badkamer met douche en toilet. Onder de entree bevindt zich een ruime kelder met stahoogte.
Op de eerste verdieping bevinden zich 4 ruime slaapkamers, allemaal met toegang tot het voor- of achterbalkon en veelal voorzien van praktische vaste kasten, en een tweede badkamer met ligbad en inloopdouche. Er is een apart toilet. De badkamer en het toilet hebben vloerverwarming. Een vaste trap leidt naar de royale zolderverdieping met mogelijkheid voor meerdere kamers. Hier bevindt zich in een aparte ruimte de cv-ketel (Atag - 2022) tevens technische ruimte. Via de vaste trap komt u op de "derde verdieping" bij het beroemde torenkamertje met toegang tot het uitkijkplateau. Hier bevindt zich ook het historische raamwerk met het theosofische embleem. Vanuit deze toren beoefenden vroeger de eerste eigenaren hun astronomie-hobby en gaven zij met behulp van een telescoop “sterrenles” aan kinderen uit de buurt. De naam “De Reigertoren” is waarschijnlijk ingegeven door het feit dat vanaf de toren de reigernesten in het Berger Bos (“Reigersbos") konden worden geteld.
Met een inhoud van circa 1000 m³ en een woonoppervlakte van circa 267 m², voelt dit klassieke jaren '20 pand als een warm familiehuis. Het is nagenoeg weer geheel in de staat zoals architect Van Loghem dit Rijksmonument bedoeld heeft. Het interieur, ook ontworpen door Van Loghem, is grotendeels intact, met originele haardpartijen, ingebouwde kasten, deuren, betimmeringen en plafonds. De huidige bewoners hebben de villa met veel liefde en oog voor details smaakvol gerenoveerd en ingericht. Ook buiten is de woning een lust voor het oog: opgetrokken in baksteen en deels voorzien van friezen met metselwerk in visgraatverband, hellende gevels en een imposant dak bekleed met riet (recent gedeeltelijk vervangen door rietdekker). Een prominent element is natuurlijk de gemetselde toren aan de westgevel, met schuine zijden en rechthoekige vensters op verschillende niveaus. De entree bevindt zich aan de rechterkant van de toren, onder een overstekende verdieping. De zuidgevel heeft een brede erkerpartij en een balkon met een borstwering van houten delen. De tuin rondom is o.a. voorzien van een sproeiinstallatie en er zijn diverse zitjes en mooie plantvakken, op het oprijpad is er voldoende plaats voor meerdere auto's. Ook is er een oplaadpaal voor een elektrische auto aanwezig (zonnepanelen op het bijgebouw).
Geniet van het wonen aan een van de mooiste lanen in Bergen, vlakbij het Bergerbos en de Schoorlse duinen, het hoogste en breedste duingebied van Noord-Holland. Het strand van Bergen aan Zee is gemakkelijk bereikbaar te voet, per fiets of auto, terwijl het dorp een scala aan gezellige restaurants en terrasjes biedt voor een goed glas wijn en een heerlijk diner. Kunstliefhebbers zullen zich thuis voelen in Bergen, met de jaarlijkse kunst 10-daagse, het nabij gelegen museum Kranenburgh en tal van lokale kunstenaars. Scholen (zowel basisscholen als VO) zijn allemaal op loop- of fietsafstand gelegen
Met steden als Alkmaar (op 10 minuten rijden), Haarlem (op 20 minuten rijden) en Amsterdam (op 40 minuten rijden) in de buurt, is het gemakkelijk om te genieten van het beste van zowel de natuur als de stedelijke cultuur. Kortom, wonen in dit huis in de "Heerlijckheid" Bergen is een waar genot.
Voor een bezichtiging maken wij graag een afspraak met u.
++++++++++
The characteristic thatched VILLA "De Reigertoren" at Rondelaan 2 in Bergen NH, is a rare gem of architectural beauty. This architecturally built national monument, designed by J.B. van Loghem in 1918-1919, is a remarkable example of expressionist architecture.
Situated in a beautiful location on the edge of extensive woods towards the sea, on a generous plot of 1,310 m² of private land, the house offers peace and freedom, with an enclosed woodland garden all around and a functional stone outbuilding.
The layout comprises on the ground floor an entrance hall, cosy living room with bay window, chimney (take a look at those beautiful green glazed bricks!) and French doors to a terrace; furthermore a study with chimney, spacious bright kitchen with underfloor heating and scullery, as well as a small bathroom with shower and toilet. Below the entrance hall is a spacious cellar with headroom.
On the first floor are four spacious bedrooms, all with access to the front or rear balcony and mostly with practical closets, and a second bathroom with bathtub and walk-in shower. There is a separate toilet. The bathroom and toilet have underfloor heating. A fixed staircase leads to the spacious attic with potential for several rooms. Here in a separate room is the central heating boiler (Atag - 2022) also technical room. The fixed staircase leads to the "third floor" with the famous tower room with access to the viewing platform. Here you will also find the historical framework with the theosophical emblem. From this tower, the first owners used to practise their astronomy hobby and gave "star lessons" to children from the neighbourhood using a telescope. The name "De Reigertoren" was probably inspired by the fact that from the tower the heron nests in the Berger Forest ("Reigersbos") could be counted.
With a capacity of about 1000 m³ and a living area of about 267 m², this classic 1920s property feels like a warm family home. It is almost entirely back in the state as architect Van Loghem intended this national monument to be. The interior, also designed by Van Loghem, is largely intact, with original fireplaces, built-in cupboards, doors, panelling and ceilings. The current residents have tastefully renovated and furnished the villa with much love and an eye for detail. Outside, the house is also a feast for the eyes: built in brick and partly with friezes with herringbone brickwork, sloping gables and an imposing thatched roof (recently partly replaced by thatcher). A prominent element is of course the brick tower on the west facade, with sloping sides and rectangular windows on different levels. The entrance is on the right side of the tower, under an overhanging storey. The south facade has a wide bay window and a balcony with a parapet of wooden sections. The surrounding garden is among other things equipped with a sprinkler system and there are several seating areas and beautiful planting beds, on the driveway there is enough space for several cars. There is also a charging station for an electric car (solar panels on the outbuilding).
Enjoy living on one of the most beautiful lanes in Bergen, near the Bergerbos and the Schoorl Dunes, the highest and widest dune area in North Holland. Bergen aan Zee beach is easily accessible by foot, bike or car, while the village offers an array of cosy restaurants and terraces for a good glass of wine and a delicious dinner. Art lovers will feel at home in Bergen, with its annual art 10-day, nearby museum Kranenburgh and numerous local artists. Schools (both primary and secondary) are all within walking or cycling distance
With cities like Alkmaar (a 10-minute drive away), Haarlem (a 20-minute drive away) and Amsterdam (a 40-minute drive away) nearby, it is easy to enjoy the best of both nature and urban culture. In short, living in this house in the "Heerlijckheid" Bergen is a real pleasure.
For a viewing, we would be happy to make an appointment with you.
Features
Transfer of ownership
- Asking price
- € 2,250,000 kosten koper
- Asking price per m²
- € 8,427
- Listed since
- Status
- Available
- Acceptance
- Available in consultation
Construction
- Kind of house
- Villa, detached residential property
- Building type
- Resale property
- Year of construction
- 1919
- Specific
- Partly furnished with carpets and curtains and listed building (national monument)
- Type of roof
- Mansard roof covered with cane
Surface areas and volume
- Areas
- Living area
- 267 m²
- Other space inside the building
- 9 m²
- Exterior space attached to the building
- 27 m²
- External storage space
- 21 m²
- Plot size
- 1,310 m²
- Volume in cubic meters
- 1,024 m³
Layout
- Number of rooms
- 9 rooms (5 bedrooms)
- Number of bath rooms
- 2 bathrooms and 1 separate toilet
- Bathroom facilities
- Shower, toilet, underfloor heating, sink, double sink, walk-in shower, and bath
- Number of stories
- 3 stories, an attic, and a basement
- Facilities
- Alarm installation, skylight, optical fibre, mechanical ventilation, flue, TV via cable, and solar panels
Energy
- Energy label
- Not required
- Insulation
- Roof insulation, mostly double glazed and floor insulation
- Heating
- CH boiler, gas heater, fireplace and partial floor heating
- Hot water
- CH boiler and electrical boiler
- CH boiler
- Atag (gas-fired combination boiler from 2022, in ownership)
Cadastral data
- BERGEN NOORD-HOLLAND A 5594
- Cadastral map
- Area
- 927 m²
- Ownership situation
- Full ownership
- BERGEN NH A 5398
- Cadastral map
- Area
- 108 m²
- Ownership situation
- Full ownership
- BERGEN NH A 5595
- Cadastral map
- Area
- 275 m²
- Ownership situation
- Full ownership
Exterior space
- Location
- On the edge of a forest, sheltered location, in wooded surroundings and in centre
- Garden
- Surrounded by garden and sun terrace
- Balcony/roof terrace
- Balcony present
Storage space
- Shed / storage
- Attached wooden storage
Garage
- Type of garage
- Detached brick garage
- Capacity
- 1 car
- Facilities
- Electricity and running water
Parking
- Type of parking facilities
- Parking on private property
Want to be informed about changes immediately?
Save this house as a favourite and receive an email if the price or status changes.
Popularity
0x
Viewed
0x
Saved
02/03/2024
On funda







