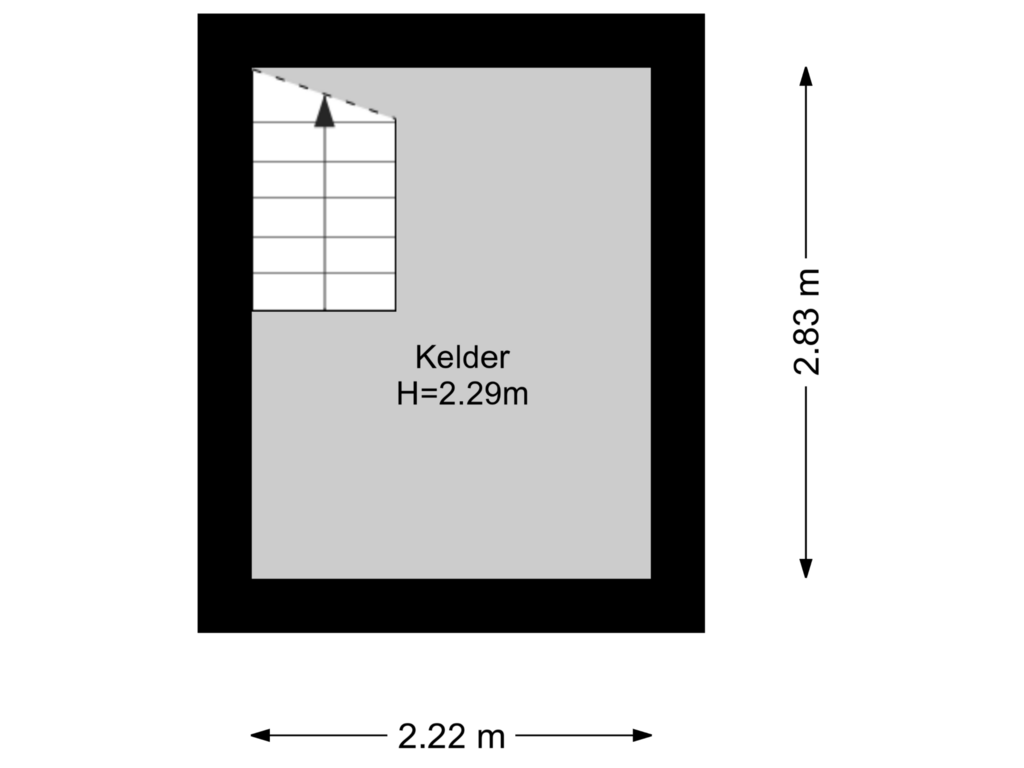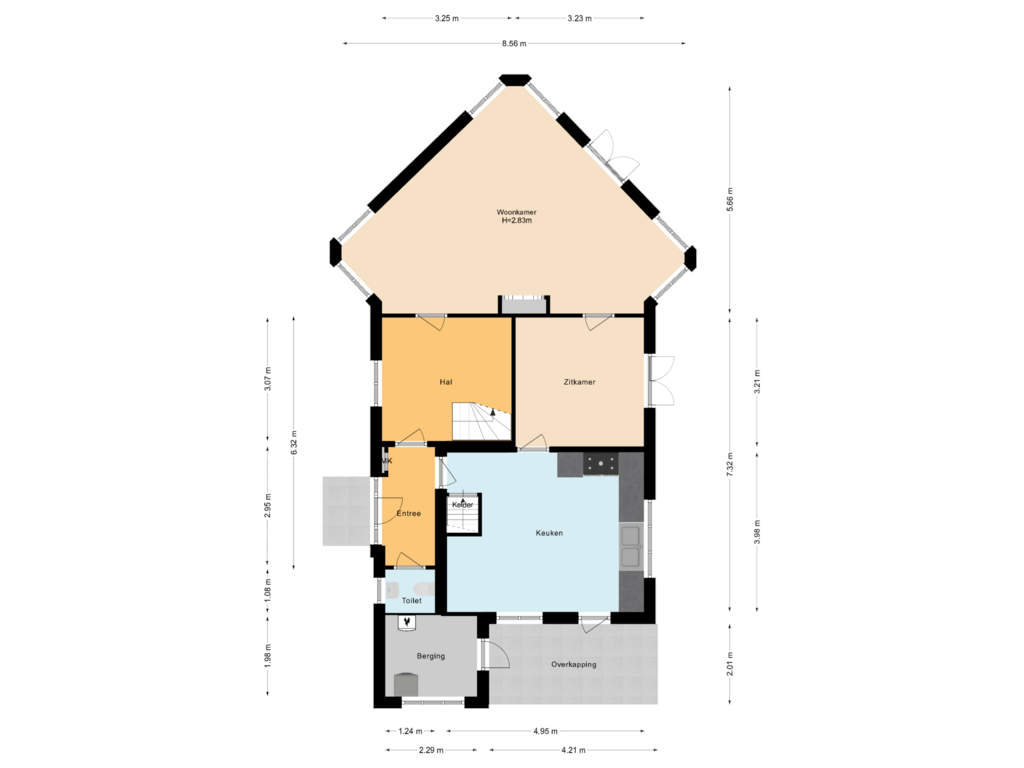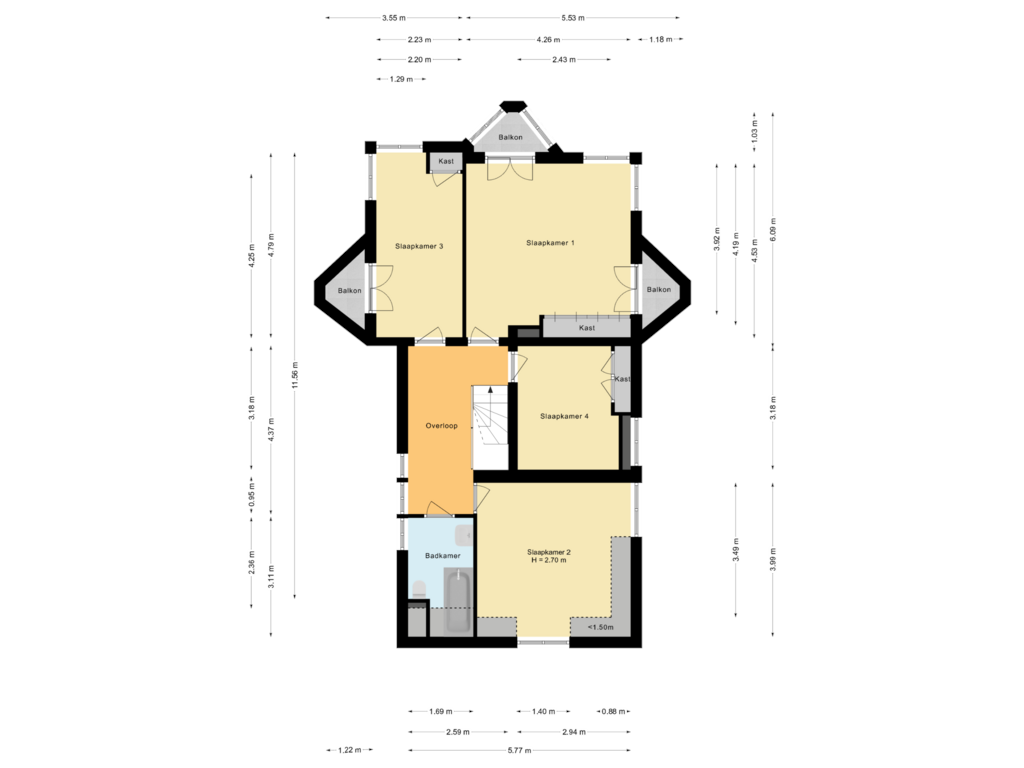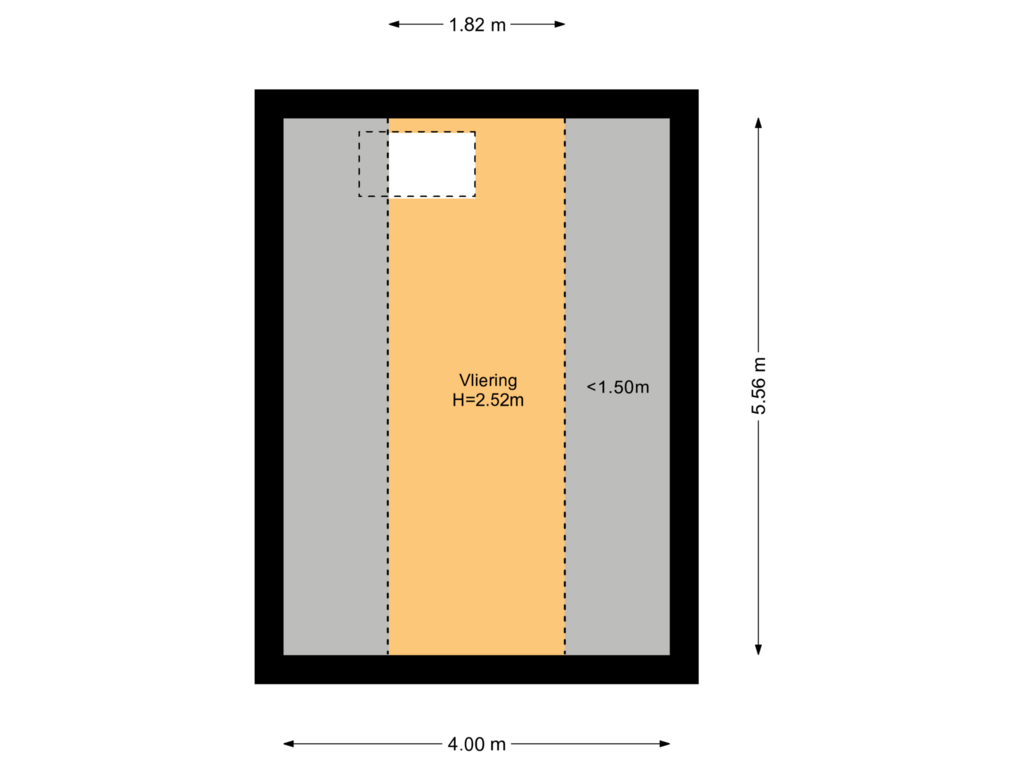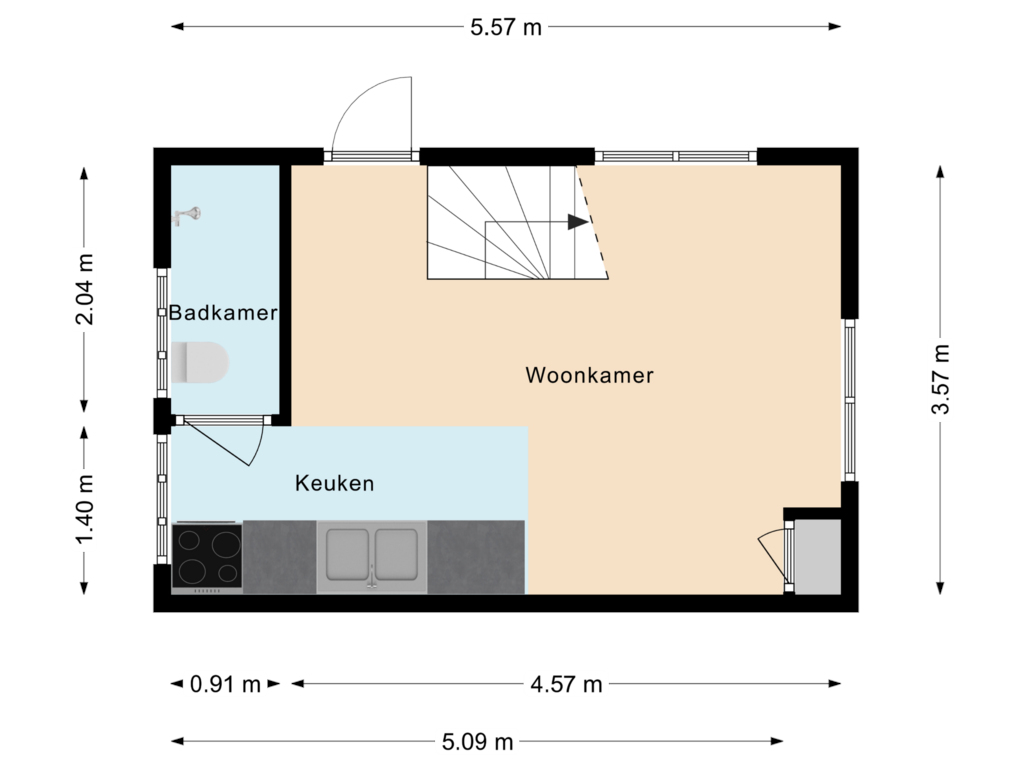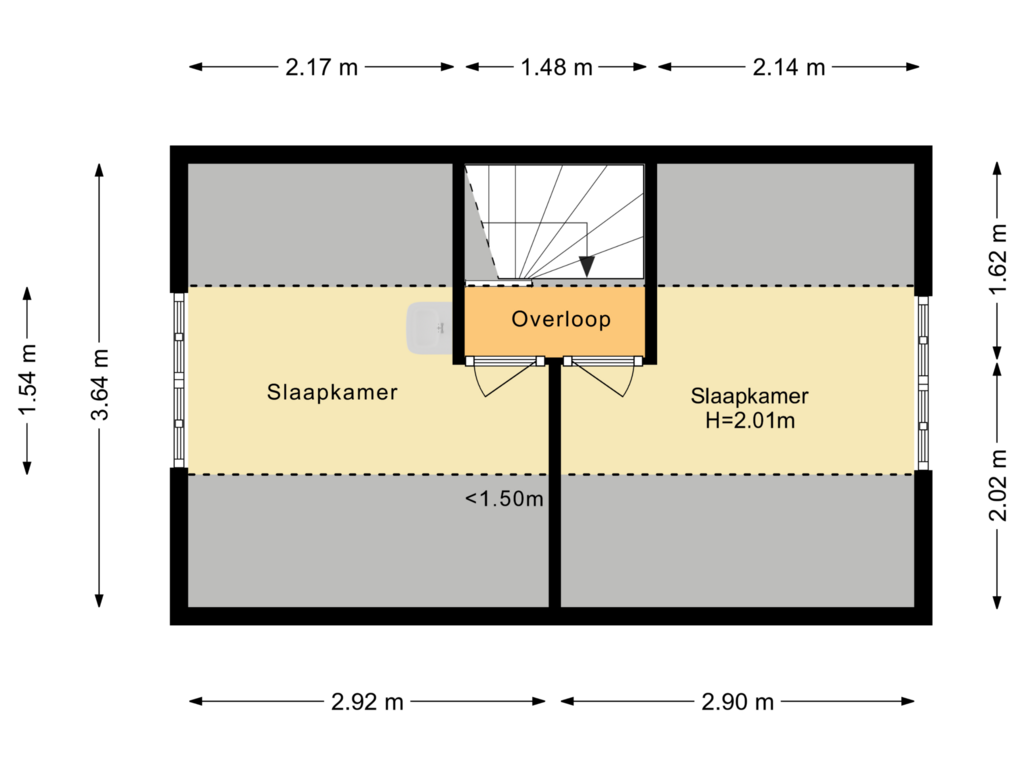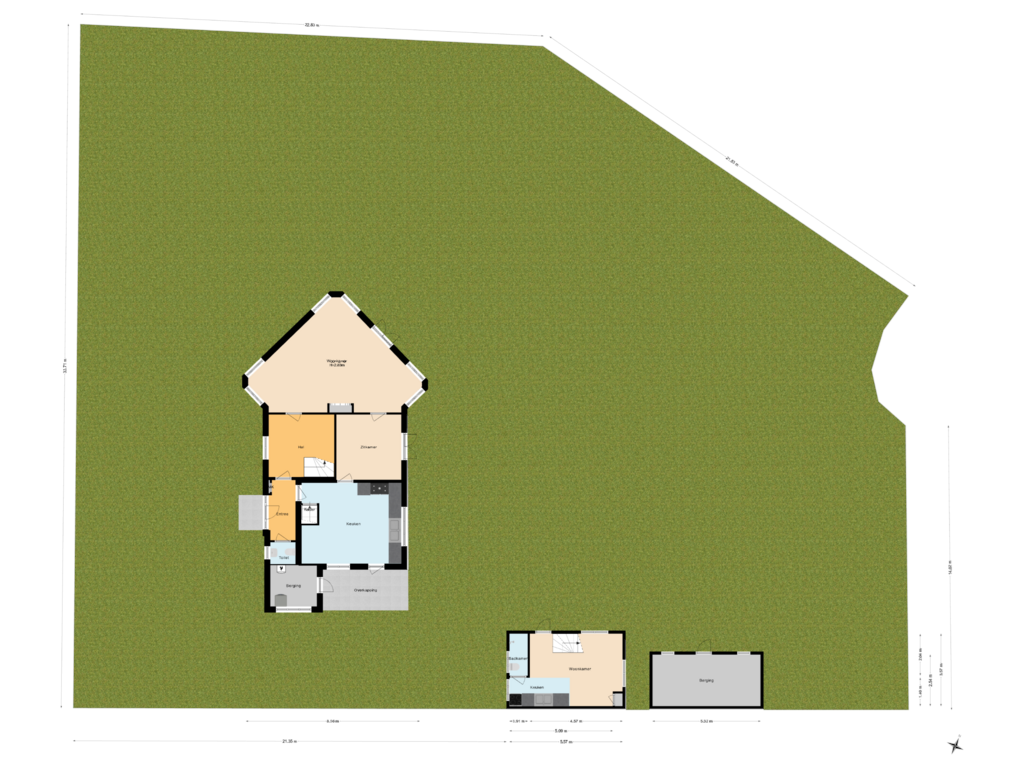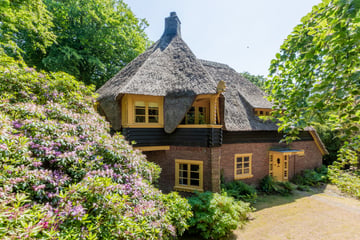
Studler van Surcklaan 171861 MA Bergen (NH)Geest
€ 1,995,000 k.k.
Eye-catcherPrachtige Amsterdamse School villa gelegen in park Meerwijk!
Description
A once in a lifetime opportunity! Villa De Boschkant in Park Meerwijk in Bergen is for sale!
Anyone who has ever strolled along one of Bergen's many leafy avenues may be familiar with the protected villagescape known as Park Meerwijk. The houses in this remarkable villa quarter, one even more idyllic than the other, are typical of the style of the Amsterdamse School and have a great location on the outskirts of Bergen.
In 1916, the Amsterdam industrialist and tile trader Arnold Heystee commissioned a young team of four architects to design Park Meerwijk. In their design for the 16 country houses, they were given a completely free hand, on the condition that Heystee's tiles would be widely used in the interiors. A nice historical detail, which can still be seen in this property!
Villa De Boschkant was developed by architect C.J. Blaauw and is in amazing condition both inside and out. On the outside, we see the wavy lines of the thatched roof; the yellow-coloured window frames and the beautiful wooden elements against a robust base of red bricks. On the inside, we can see the authentic colours reflected in the window frames and ceilings, which form a beautiful ensemble with the original tiles and the stained-glass windows. It is evident in everything that this house has been maintained with an enormous amount of attention and respect for the original design!
The villa features a bright living room with a separate lounge/dining room, an enclosed kitchen and 4 bedrooms. There is also a detached outbuilding/summer house located on the plot with self-catering facilities and 2 bedrooms. This summer house is extremely suitable for receiving or renting out to guests!
Will you grab this unique opportunity with both hands and are you ready to call this monumental house with a rich history your home? Then contact us soon for a viewing of this great spot!
About the location and the neighbourhood:
Bergen is a lively village with many restaurants, shops, supermarkets and specialty shops. The city centre is within walking distance of the property. There are several primary and secondary schools in the village, as well as several sports clubs.
By bike or bus, you can be in the city centre of Alkmaar within 15-20 minutes, with an even wider range of amenities available there. And in the opposite direction, the beach at Bergen aan Zee can be reached within the same time! As the property is located at the edge of the village, you only need to walk a short distance out of the street before you reach the vast forest and dune area that surrounds Bergen. You therefore experience a wonderful holiday feeling here all year round where you can fully enjoy the nearby woods, dunes and the North Sea beach. And all that at only 40 km from Amsterdam!
Property layout:
Basement:
There is a modest basement under the house which can be accessed from the kitchen.
Ground floor:
Spacious front yard with lots of greenery.
Attractive entrance hall with a tiled floor and stained-glass windows. To our right is the guest toilet with hand basin, straight ahead is the access to the enclosed kitchen and to our left the central hallway with staircase to the first floor and access to the living room.
Very light living room with several bay windows providing an abundance of natural light. Patio doors provide access to the garden and the living room also provides access to a separate sitting/dining room with patio doors to the garden there as well. Both rooms have a beautiful ceiling and are finished with a nice wooden parquet floor.
The large enclosed kitchen has a beautiful tiled floor and has a rustic style that perfectly matches the rest of the house, including an AGA stove. From the kitchen, there is access to a covered veranda in the garden.
First floor:
Landing providing access to the 4 bedrooms as well as the bathroom. The largest bedroom features patio doors to 2 attractive balconies and 1 of the smaller bedrooms also has a balcony. There are built-in cupboards in several areas.
The bathroom is equipped with a second toilet, washbasin and a bathtub with shower.
Attic:
Modest attic with storage space.
Detached outbuilding:
Cosy living room with a simple open-plan kitchen and a separate bathroom with toilet and shower. Fixed stairs to upstairs where there are 2 bedrooms. 1 of the bedrooms has its own washbasin.
Garden:
The house is situated on a spacious plot with a large, green garden surrounding the house.
There are several terraces so there is always a place to be found in either the sunshine or the shade. Attached to the house is a handy storage room where you will also find the connections for the white goods set-up. Next to the summer house is a second storage room.
Parking:
Parking is available around the property.
Property features:
- "Villa De Boschkant", a monument that is part of Park Meerwijk
- Designed by an architect in the style of the Amsterdamse School
- Carefully maintained with great attention to the original design and use of colour
- Detached outbuilding/summerhouse with its own facilities
- Spacious plot with a large, green garden surrounding the house
- Fantastic location on the edge of Bergen, within walking distance of the village centre, cycling distance from the beach and a few steps away from the forest
- Energy label: n/a
- Full ownership
Features
Transfer of ownership
- Asking price
- € 1,995,000 kosten koper
- Asking price per m²
- € 13,300
- Listed since
- Status
- Available
- Acceptance
- Available in consultation
Construction
- Kind of house
- Villa, detached residential property
- Building type
- Resale property
- Year of construction
- 1918
- Specific
- Monumental building
- Type of roof
- Gable roof covered with cane
Surface areas and volume
- Areas
- Living area
- 150 m²
- Other space inside the building
- 21 m²
- Exterior space attached to the building
- 14 m²
- External storage space
- 13 m²
- Plot size
- 1,220 m²
- Volume in cubic meters
- 675 m³
Layout
- Number of rooms
- 6 rooms (4 bedrooms)
- Number of bath rooms
- 1 bathroom and 1 separate toilet
- Bathroom facilities
- Bath, toilet, and sink
- Number of stories
- 2 stories and a loft
- Facilities
- Passive ventilation system
Energy
- Energy label
- Not available
- Heating
- CH boiler
- Hot water
- CH boiler
- CH boiler
- Remeha (gas-fired combination boiler from 2006, in ownership)
Cadastral data
- BERGEN NOORD-HOLLAND A 1997
- Cadastral map
- Area
- 1,220 m²
- Ownership situation
- Full ownership
Exterior space
- Location
- Alongside a quiet road, sheltered location, in wooded surroundings and in residential district
- Garden
- Surrounded by garden
- Balcony/roof terrace
- Balcony present
Storage space
- Shed / storage
- Detached wooden storage
- Facilities
- Electricity, heating and running water
Parking
- Type of parking facilities
- Parking on private property
Photos 54
Floorplans 7
© 2001-2024 funda






















































