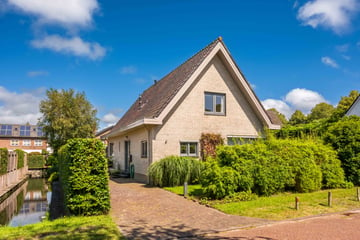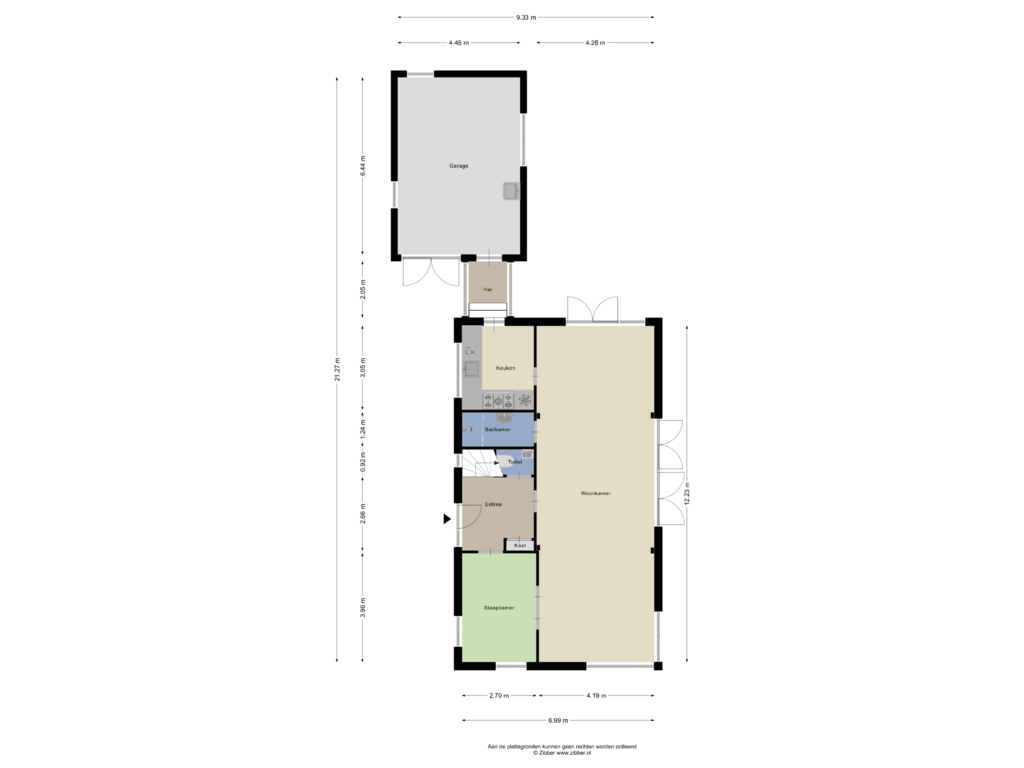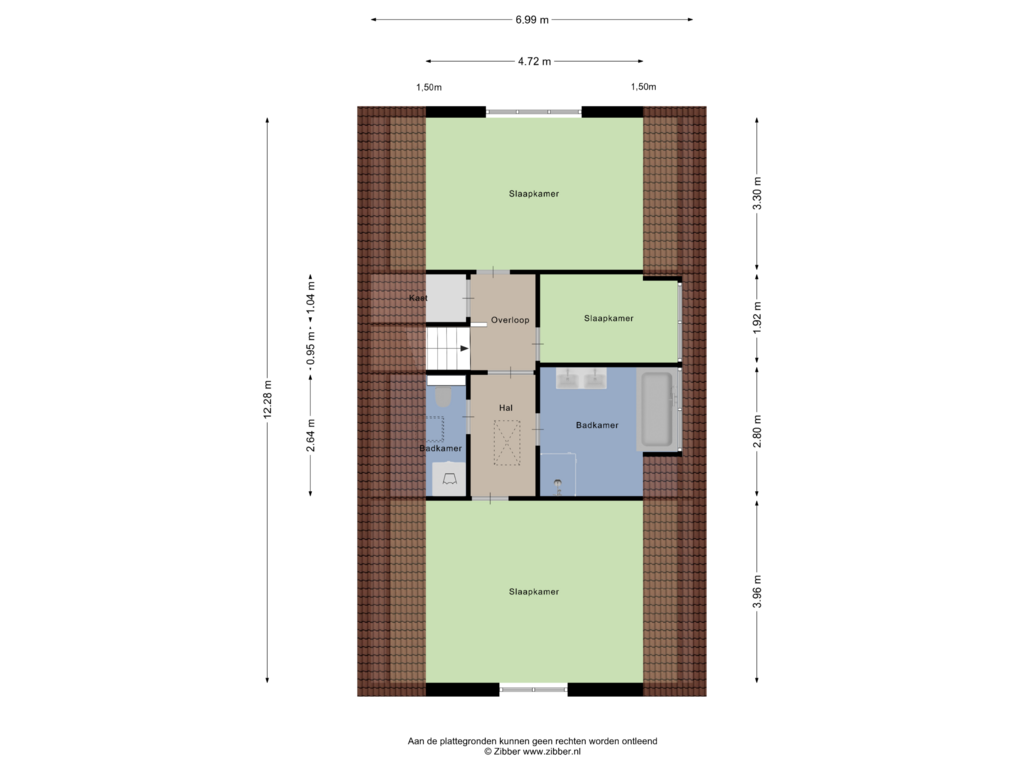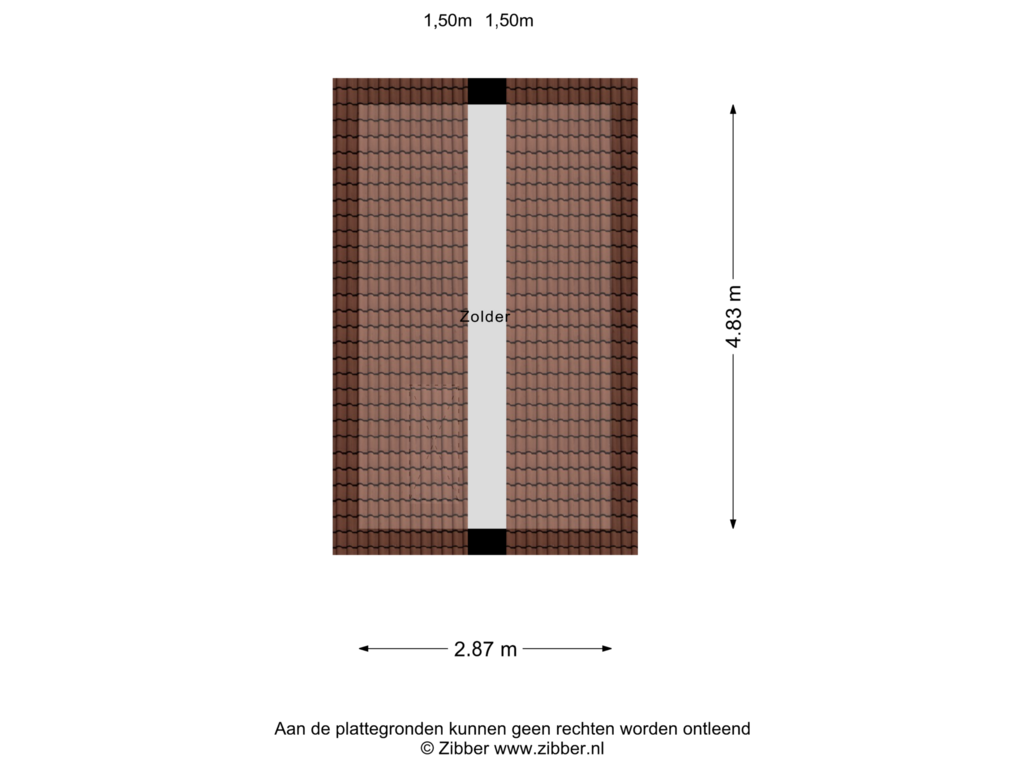This house on funda: https://www.funda.nl/en/detail/koop/bergen-nh/huis-wilgenlaan-12/43672915/

Wilgenlaan 121861 HH Bergen (NH)Boschrand
€ 1,395,000 k.k.
Eye-catcherVrijstaande, charmante en smaakvolle woning met fijne tuin
Description
Geniet van de ideale combinatie van privacy en nabijheid van het centrum van Bergen in deze vrijstaande woning op een ruim perceel van 600 m². Gelegen aan de rustige, doodlopende Wilgenlaan, vlakbij de Lindenlaan, biedt deze woning rust en ruimte. Omringd door groen en vrijstaande huizen is dit de ideale plek voor wie een rustige woonomgeving zoekt, dicht bij alle voorzieningen.
Deze woning heeft een badkamer en extra kamer op de begane grond waardoor deze woning ook goed als levensloopbestendige woning te gebruiken is. Verder is de woning erg mooi en smaakvol afgewerkt waardoor u zich hier snel thuis zou kunnen voelen.
Bij binnenkomst via de hal met meterkast, toilet en trapopgang naar de eerste verdieping, bereikt u de lichte, lange en ruime woonkamer met eikenhouten vloer. Drie openslaande deuren bieden toegang tot de keurig aangelegde, ruime tuin. Naast de woonkamer bevindt zich een werk/hobbykamer, eveneens bereikbaar vanuit de hal via openslaande deuren. Aansluitend aan de woonkamer is er een badkamer met douche en wastafel.
De Bulthaup keuken is uitgerust met een Atag oven, 5-pits gasfornuis, vaatwasser en koelkast. Via een tussenhal met toegang tot de tuin bereikt u een grote berging, voorheen een garage. Deze is voorzien van een water en elektra aansluiting.
Op de eerste verdieping zijn twee ruime slaapkamers (waarvan één met airco) en een derde, kleinere slaapkamer. De badkamer heeft een dubbele wastafel, ligbad en inloopdouche. Op deze verdieping vindt u ook een ruim toilet en de was-/droogaansluiting. Een vlizotrap leidt naar de zolder die dient als bergruimte en waar de airco en ventilatie-installatie zich bevinden.
De grote zonovergoten tuin achter het huis, met diverse terrassen en veel privacy, maakt dit huis compleet.
Bent u nieuwsgierig geworden? Neem gerust contact met ons op voor een bezichtiging.
++++++++++
Enjoy the ideal combination of privacy and proximity to downtown Bergen in this detached home on a spacious 600 sq. ft. parcel. Located on the quiet, dead-end Wilgenlaan, near the Lindenlaan, this home offers peace and space. Surrounded by greenery and detached houses, this is the ideal place for those seeking a quiet living environment, close to all amenities.
This house has a bathroom and extra room on the first floor which makes this house also good to use as a lifetime home. Furthermore, the house is very beautiful and tastefully finished so you could quickly feel at home here.
Upon entering through the hall with cupboard, toilet and staircase to the second floor, you reach the bright, long and spacious living room with oak flooring. Three doors provide access to the neatly landscaped, spacious garden. Next to the living room is a work/hobby room, also accessible from the hall through French doors. Adjacent to the living room is a bathroom with shower and sink.
The Bulthaup kitchen is equipped with an Atag oven, 5-burner stove, dishwasher and refrigerator. Through an intermediate hall with access to the garden, you reach a large storage room, formerly a garage. This is equipped with a water and electricity connection.
On the second floor are two spacious bedrooms (one with air conditioning) and a third, smaller bedroom. The bathroom has a double sink, bathtub and walk-in shower. On this floor you will also find a spacious toilet and the was-/droog connection. A loft ladder leads to the attic which serves as storage space and where the air conditioning and ventilation system are located.
The large sunny garden behind the house, with several terraces and lots of privacy, completes this house.
Have you become curious? Feel free to contact us for a viewing.
Features
Transfer of ownership
- Asking price
- € 1,395,000 kosten koper
- Asking price per m²
- € 9,300
- Listed since
- Status
- Available
- Acceptance
- Available in consultation
Construction
- Kind of house
- Single-family home, detached residential property
- Building type
- Resale property
- Construction period
- 1991-2000
- Type of roof
- Gable roof
Surface areas and volume
- Areas
- Living area
- 150 m²
- Other space inside the building
- 31 m²
- Plot size
- 600 m²
- Volume in cubic meters
- 672 m³
Layout
- Number of rooms
- 6 rooms (3 bedrooms)
- Number of bath rooms
- 2 bathrooms and 1 separate toilet
- Bathroom facilities
- 2 showers, sink, bath, and washstand
- Number of stories
- 2 stories and an attic
- Facilities
- Air conditioning, alarm installation, and mechanical ventilation
Energy
- Energy label
- Insulation
- Roof insulation and double glazing
- Heating
- CH boiler
- Hot water
- CH boiler
- CH boiler
- Intergas (2007)
Cadastral data
- BERGEN NH B 2207
- Cadastral map
- Area
- 600 m²
- Ownership situation
- Full ownership
Exterior space
- Location
- Alongside a quiet road, sheltered location and in wooded surroundings
- Garden
- Back garden, front garden, side garden and sun terrace
- Back garden
- 350 m² (0.20 metre deep and 0.10 metre wide)
Storage space
- Shed / storage
- Built-in
Garage
- Type of garage
- Attached brick garage
- Capacity
- 1 car
- Facilities
- Electricity and running water
Parking
- Type of parking facilities
- Parking on private property
Photos 46
Floorplans 3
© 2001-2025 funda
















































