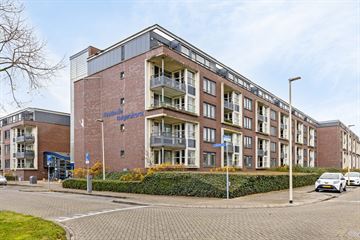
Spieringstraat 194617 AC Bergen op ZoomBergse Plaat
€ 375,000 k.k.
Description
In woonwijk De Bergse Plaat gelegen 3-kamerappartement met lift, balkon op de 2e verdieping, berging en parkeerplaats in de kelder.
Het appartement ligt in "Residentie Reigershorst" en is in 2003 nieuw gebouwd. Winkelcentrum, bioscoop, de boulevard met vele horeca gelegenheden, het zwembad en het stadscentrum op loopafstand.
INDELING
Appartement:
Hal/entree, laminaatvloer, wanden in spachtelputz en spuitwerk plafond
Betegeld toilet met fonteintje
Meterkast: 8 groepen, kookgroep en 2 aardlekschakelaars
Woonkamer, laminaatvloer, wanden in spachtelputz en spuitwerk plafond
Open keuken met granieten werkblad, rvs spoelbak, inductiekookplaat, koelkast, vriezer, vaatwasser, combimagnetron en wasemkap
Berging/bijkeuken met wasmachine aansluiting en combi cv ketel Intergas 2019
Slaapkamer, vloerbedekking, spachtelputz wanden, spuitwerk plafond en deur naar balkon
Balkon gelegen op het westen
Slaapkamer, vloerbedekking, spachtelputz wanden en spuitwerk plafond
Badkamer, plavuizen, betegelde wanden, spuitwerk plafond, douchecabine, ligbad, toilet en badkamermeubel met wastafel en designradiator
In de kelder is een berging gelegen, alsmede een eigen parkeerplaats
Features
Transfer of ownership
- Asking price
- € 375,000 kosten koper
- Asking price per m²
- € 4,167
- Service charges
- € 194 per month
- Listed since
- Status
- Available
- Acceptance
- Available in consultation
- VVE (Owners Association) contribution
- € 194.26 per month
Construction
- Type apartment
- Apartment with shared street entrance
- Building type
- Resale property
- Year of construction
- 2003
- Type of roof
- Flat roof
Surface areas and volume
- Areas
- Living area
- 90 m²
- Exterior space attached to the building
- 5 m²
- External storage space
- 7 m²
- Volume in cubic meters
- 299 m³
Layout
- Number of rooms
- 3 rooms (2 bedrooms)
- Number of bath rooms
- 1 bathroom and 1 separate toilet
- Bathroom facilities
- Shower, bath, toilet, and washstand
- Number of stories
- 1 story and a basement
- Located at
- 2nd floor
- Facilities
- Elevator and mechanical ventilation
Energy
- Energy label
- Insulation
- Roof insulation, double glazing, insulated walls and floor insulation
- Heating
- CH boiler
- Hot water
- CH boiler
- CH boiler
- Intergas Hr (gas-fired combination boiler from 2019, in ownership)
Cadastral data
- BERGEN OP ZOOM M 2173
- Cadastral map
- Ownership situation
- Full ownership
- BERGEN OP ZOOM M 2173
- Cadastral map
- Ownership situation
- Full ownership
- BERGEN OP ZOOM M 2173
- Cadastral map
- Ownership situation
- Full ownership
Exterior space
- Location
- Alongside a quiet road and in residential district
- Balcony/roof terrace
- Balcony present
Storage space
- Shed / storage
- Built-in
- Facilities
- Electricity
Garage
- Type of garage
- Underground parking
Parking
- Type of parking facilities
- Public parking
VVE (Owners Association) checklist
- Registration with KvK
- Yes
- Annual meeting
- Yes
- Periodic contribution
- Yes (€ 194.26 per month)
- Reserve fund present
- Yes
- Maintenance plan
- Yes
- Building insurance
- Yes
Photos 22
© 2001-2024 funda





















