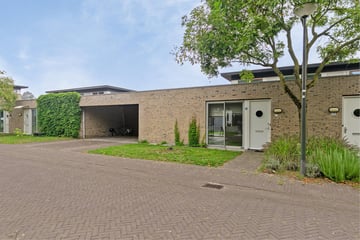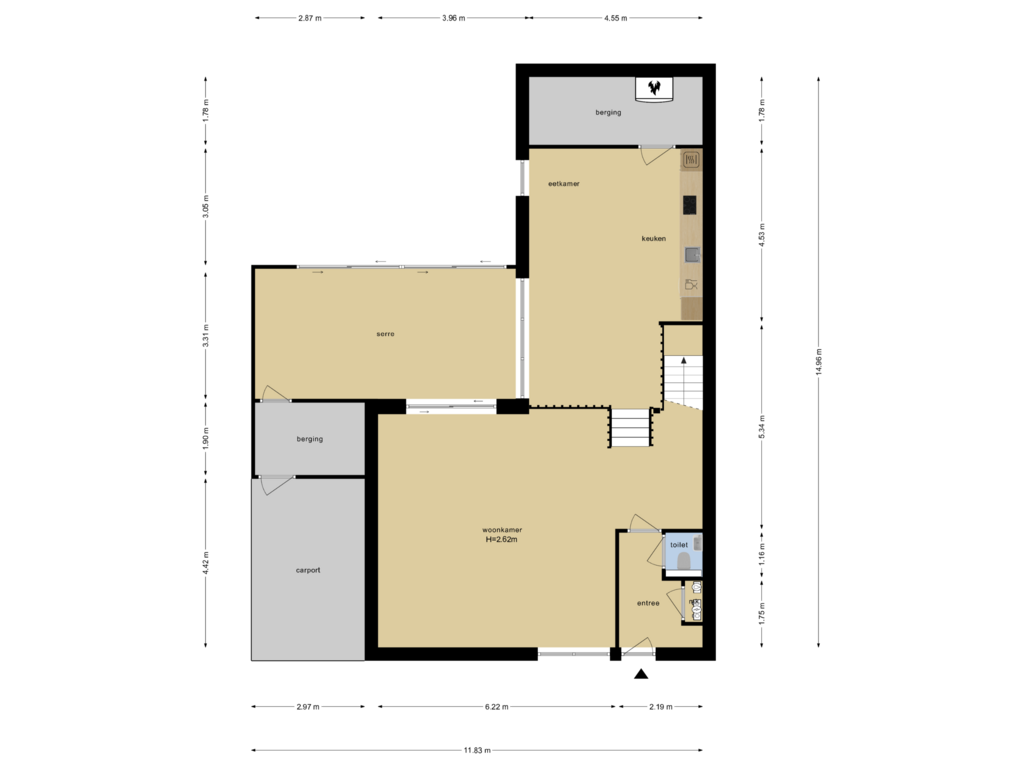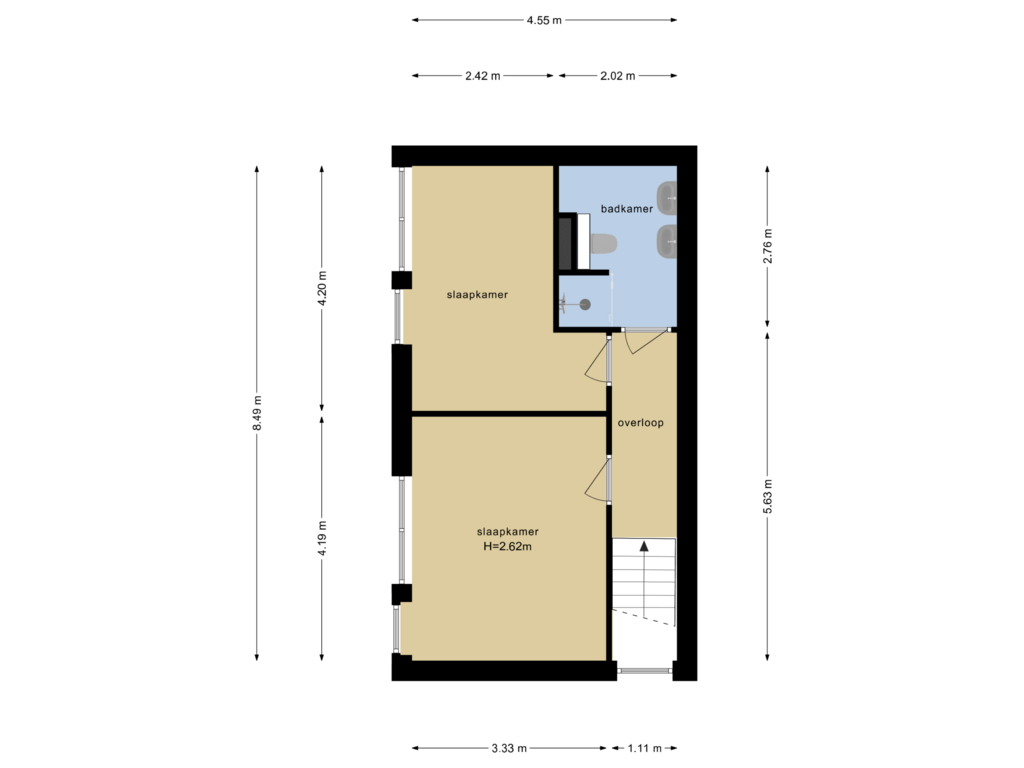
Copernicusstraat 124624 SE Bergen op ZoomWarande-Oost
€ 519,000 k.k.
Eye-catcherEnergiezuinige moderne parkwoning met carport, oprit en zonnige patio
Description
Moderne en Energiezuinige Parkwoning in Warande-West – Copernicusstraat 12
Bent u op zoek naar een moderne, energiezuinige woning in een rustige, groene omgeving? Dan is deze prachtige geschakelde parkwoning aan de Copernicusstraat 12 precies wat u zoekt! Gelegen in de gewilde wijk Warande-West, in het deelgebied "Het Groene Gordijn", vindt u deze ruime patiowoning, gebouwd in 2009, en omgeven door een parkachtige setting.
Indeling
Begane grond:
Bij binnenkomst in de hal valt direct de hoogwaardige afwerking op, met een strak afgewerkt plafond, gestucte wanden en een stijlvolle visgraat PVC-vloer die doorloopt in de rest van de woning. De moderne meterkast is voorzien van voldoende groepen, aardlekschakelaars en een omvormer voor de zonnepanelen. Het toilet is uitgevoerd met een hangcloset, halfhoog tegelwerk en een fonteintje. De lichte woonkamer heeft eveneens een strak afgewerkt plafond en wanden, en biedt via een deur toegang tot de zonnige patiotuin. De open keuken is volledig uitgerust met een nette inbouwkeuken en diverse moderne apparatuur, waaronder een vaatwasser, gaskookplaat, afzuigkap, combimagnetron, koelkast en vriezer. Vanuit de keuken heeft u toegang tot de technische ruimte, waar zich de Intergas HR-combiketel en de WTW-installatie bevinden.
Eerste verdieping:
De overloop leidt naar twee royale slaapkamers, beide met strak afgewerkte plafonds, gestucte wanden en dezelfde luxe visgraat PVC-vloer als op de begane grond. De moderne badkamer is gedeeltelijk betegeld en beschikt over een dubbele wastafel, een inloopdouche en een wandcloset.
Buitenruimte:
De zonnige patiotuin, gelegen op het zuiden, is direct toegankelijk vanuit de woonkamer en biedt toegang tot de berging met elektra en de carport.
Bijzonderheden:
- Moderne parkwoning met zonnige patiotuin en twee slaapkamers
- Energielabel A: volledig geïsoleerd, voorzien van zes zonnepanelen en een WTW-installatie
- Rustige ligging in een groene, parkachtige omgeving
- Oplevering in overleg mogelijk
Deze woning biedt een unieke kans op comfortabel en duurzaam wonen in een van de meest gewilde wijken van Bergen op Zoom.
Interesse? Plan vandaag nog een bezichtiging!
Features
Transfer of ownership
- Asking price
- € 519,000 kosten koper
- Asking price per m²
- € 3,932
- Original asking price
- € 550,000 kosten koper
- Listed since
- Status
- Available
- Acceptance
- Available in consultation
Construction
- Kind of house
- Single-family home, semi-detached residential property
- Building type
- Resale property
- Year of construction
- 2008
- Type of roof
- Flat roof covered with asphalt roofing
Surface areas and volume
- Areas
- Living area
- 132 m²
- Other space inside the building
- 5 m²
- Exterior space attached to the building
- 37 m²
- Plot size
- 235 m²
- Volume in cubic meters
- 486 m³
Layout
- Number of rooms
- 3 rooms (2 bedrooms)
- Number of bath rooms
- 1 bathroom and 1 separate toilet
- Bathroom facilities
- Shower, double sink, and toilet
- Number of stories
- 2 stories
- Facilities
- Mechanical ventilation, sliding door, and solar panels
Energy
- Energy label
- Insulation
- Completely insulated
- Heating
- CH boiler
- Hot water
- CH boiler
- CH boiler
- Intergas (2009, in ownership)
Cadastral data
- BERGEN OP ZOOM F 9366
- Cadastral map
- Area
- 235 m²
- Ownership situation
- Full ownership
Exterior space
- Location
- Alongside a quiet road and in residential district
- Garden
- Back garden and front garden
- Back garden
- 59 m² (8.50 metre deep and 6.90 metre wide)
- Garden location
- Located at the north
Storage space
- Shed / storage
- Attached wooden storage
- Facilities
- Electricity
Garage
- Type of garage
- Carport
Parking
- Type of parking facilities
- Parking on private property and public parking
Photos 35
Floorplans 2
© 2001-2025 funda




































