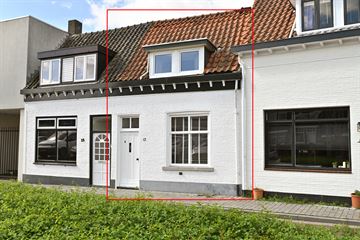
Description
Deze stadswoning is centraal gelegen aan het Korenbeursplein in Bergen op Zoom, in de nabijheid van alle voorzieningen die het stadscentrum te bieden heeft. De woning beschikt onder andere over een fijne woonkamer en een aparte keuken met schuifpui, welke toegang geeft tot de patio. Verder is de woning voorzien van één slaapkamer op de eerste verdieping, met de mogelijkheid tot het creëren van twee slaapkamers, en een zonnig dakterras gelegen op het zuidwesten.
Dakterras gelegen op het zuidwesten, v.v. sierbestrating en hekwerk rondom.
INDELING
Begane grond
Entree, v.v. betonnen vloer gedekt met tegels, structuur wanden, stucwerk plafond, trap naar de eerste verdieping, meterkast (5 groepen + 1 aardlekschakelaar) en enkele beglazing.
Woonkamer, v.v. betonnen vloer gedekt met laminaat, structuur wanden en balken plafond en enkele beglazing.
Keuken, v.v. betonnen vloer gedekt met tegels, structuur wanden, stucwerk plafond, keuken in hoekopstelling, 4-pits gaskookplaat, afzuigkap, dubbele beglazing en schuifpui met toegang tot de patio.
Badkamer, v.v. betonnen vloer gedekt met tegels, betegelde wanden, stucwerk plafond, douchecabine, toilet, enkele wastafel, aansluiting wasmachine en dubbele beglazing.
Eerste verdieping
Slaapkamer I, v.v. houten vloer gedekt met laminaat, structuur wanden, afgewerkt dakschild, 3 dakramen, dakkapel met kunststof kozijnen en HR-beglazing, kast en c.v.-unit (Intergas, 2023).
Bijzonderheden
- De woning heeft een rustige ligging in het stadscentrum van Bergen op Zoom;
- De c.v.-unit is in 2023 vernieuwd;
- Het schilderwerk van de buitenkozijnen dateert uit 2024;
- Tot zekerheid voor de nakoming van de verplichtingen zal er een bankgarantie/waarborgsom (10% van de koopsom) worden opgenomen in de koopovereenkomst.
Features
Transfer of ownership
- Last asking price
- € 198,000 kosten koper
- Asking price per m²
- € 3,300
- Status
- Sold
Construction
- Kind of house
- Single-family home, row house
- Building type
- Resale property
- Year of construction
- 1800
- Type of roof
- Gable roof covered with roof tiles
Surface areas and volume
- Areas
- Living area
- 60 m²
- Exterior space attached to the building
- 23 m²
- Plot size
- 44 m²
- Volume in cubic meters
- 325 m³
Layout
- Number of rooms
- 3 rooms (1 bedroom)
- Number of bath rooms
- 1 bathroom
- Bathroom facilities
- Shower, toilet, and sink
- Number of stories
- 2 stories
- Facilities
- Skylight, optical fibre, passive ventilation system, sliding door, and TV via cable
Energy
- Energy label
- Insulation
- Roof insulation and partly double glazed
- Heating
- CH boiler
- Hot water
- CH boiler
- CH boiler
- Intergas (gas-fired combination boiler from 2023, in ownership)
Cadastral data
- BERGEN OP ZOOM G 4592
- Cadastral map
- Area
- 44 m²
- Ownership situation
- Full ownership
Exterior space
- Location
- Alongside a quiet road, in centre, in residential district and unobstructed view
- Garden
- Patio/atrium and sun terrace
- Sun terrace
- 23 m² (0.04 metre deep and 0.05 metre wide)
- Garden location
- Located at the west
- Balcony/roof terrace
- Roof terrace present
Parking
- Type of parking facilities
- Paid parking and resident's parking permits
Photos 24
© 2001-2025 funda























