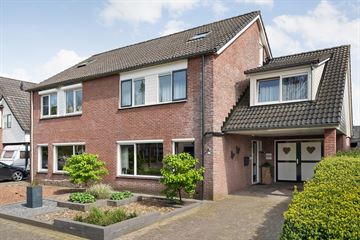This house on funda: https://www.funda.nl/en/detail/koop/bergentheim/huis-baron-mackaystraat-20/43508968/

Description
Ben jij op zoek naar een ruime woning, gelegen centraal in de woonwijk? Dan is deze sfeervolle twee onder één kapper met maar liefst twee badkamers en zes slaapkamers beslist iets voor jou. De woning ligt op korte afstand van het speeltuintje in de wijk maar ook lopend naar één van de basisscholen hoort tot de mogelijkheden. De centrumvoorzieningen zoals een supermarkt, kapper, drogisterij en bloemist liggen op korte afstand. Kortom een ideale plek om lekker te wonen.
De woning heeft een kavel van 253 m2 en de achtertuin welke voorzien is van een overdekt terras met nog een aangebouwde berging ligt op het oosten, maar biedt je toch lekker veel zon.
INDELING:
Begane grond:
hal met toiletruimte en meterkast; sfeervolle woonkamer; heerlijke leef keuken met schuifpui naar de tuin en deur naar de bijkeuken; garage.
Eerste verdieping:
overloop; vier slaapkamers en twee badkamers. Boven de garage is een opbouw gerealiseerd voor een ouder slaapkamer met inloopkast en deze heeft een eigen badkamer, hoe fijn is dat!
Tweede verdieping:
overloop met opstelling CV ketel en berging; twee slaapkamers, beiden voorzien van een dakraam.
BIJZONDERHEDEN:
- De heerlijke leef keuken is ruim van opzet en voorzien van de volgende inbouwapparatuur: koelkast; oven; magnetron; vaatwasser; inductie kookplaat (2022) en afzuigkap.
- Op de verdieping zijn twee badkamers gerealiseerd. De eerste badkamer is voorzien van inloopdouche; wastafelmeubel; hangtoilet en elektrische vloerverwarming. De tweede badkamer grenst aan de ouder slaapkamer en is voorzien van een groot bad; douchecabine; wastafelmeubel en hangtoilet (eveneens voorzien van elektrische vloerverwarming.
- De woning heeft maar liefst zes slaapkamers dus een thuiswerkplek is er altijd!
- De achtertuin heeft een royaal overdekt terras en is makkelijk qua onderhouden.
- Kortom een heerlijke plek om te wonen, maak een afspraak om deze woning met eigen ogen te zien en je zult verstelt staan van de ruimte.
De verkoper heeft de voorkeur voor een langere aanvaardingsperiode.
Features
Transfer of ownership
- Last asking price
- € 350,000 kosten koper
- Asking price per m²
- € 2,108
- Status
- Sold
Construction
- Kind of house
- Single-family home, double house
- Building type
- Resale property
- Year of construction
- 1994
- Type of roof
- Gable roof covered with roof tiles
Surface areas and volume
- Areas
- Living area
- 166 m²
- Other space inside the building
- 23 m²
- Exterior space attached to the building
- 21 m²
- External storage space
- 8 m²
- Plot size
- 253 m²
- Volume in cubic meters
- 641 m³
Layout
- Number of rooms
- 7 rooms (6 bedrooms)
- Number of bath rooms
- 2 bathrooms and 1 separate toilet
- Bathroom facilities
- Walk-in shower, 2 toilets, 2 washstands, shower, and bath
- Number of stories
- 3 stories
- Facilities
- Outdoor awning, skylight, optical fibre, and TV via cable
Energy
- Energy label
- Insulation
- Roof insulation, double glazing, insulated walls and floor insulation
- Heating
- CH boiler
- Hot water
- CH boiler
- CH boiler
- Nefit (gas-fired combination boiler from 2012, in ownership)
Cadastral data
- AMBT-HARDENBERG AC 1672
- Cadastral map
- Area
- 253 m²
- Ownership situation
- Full ownership
Exterior space
- Location
- In residential district
- Garden
- Back garden and front garden
- Back garden
- 83 m² (8.25 metre deep and 10.00 metre wide)
- Garden location
- Located at the east with rear access
Storage space
- Shed / storage
- Detached wooden storage
Garage
- Type of garage
- Attached brick garage, carport and parking place
- Capacity
- 1 car
- Facilities
- Electricity, heating and running water
Parking
- Type of parking facilities
- Parking on private property
Photos 52
© 2001-2024 funda



















































