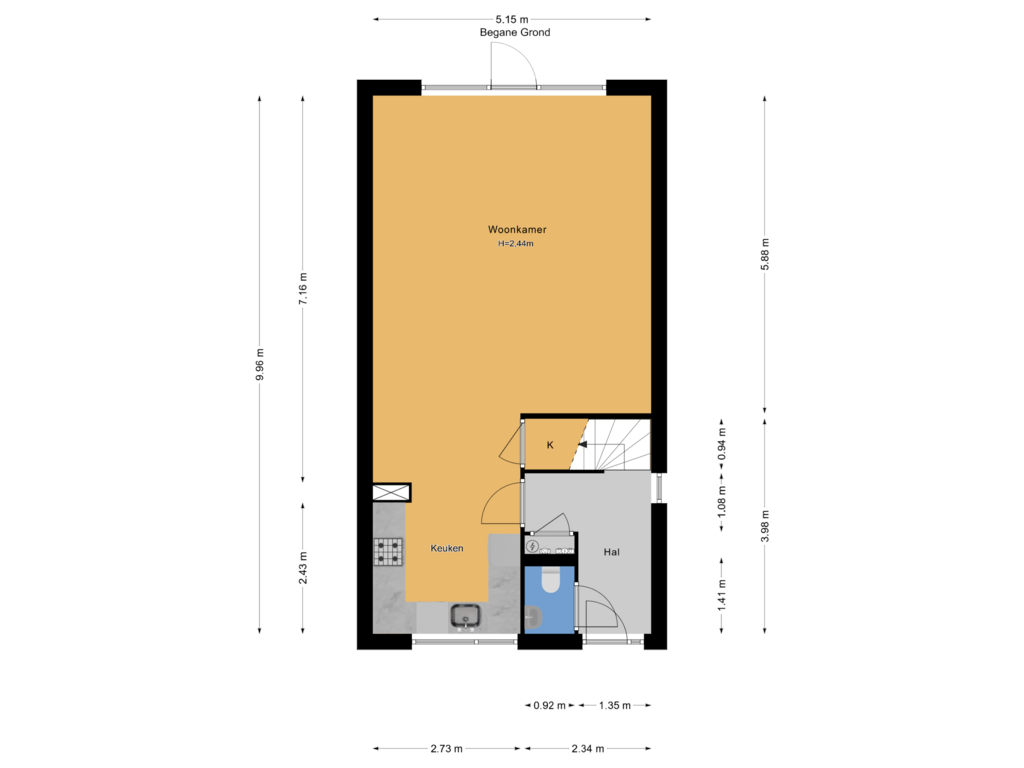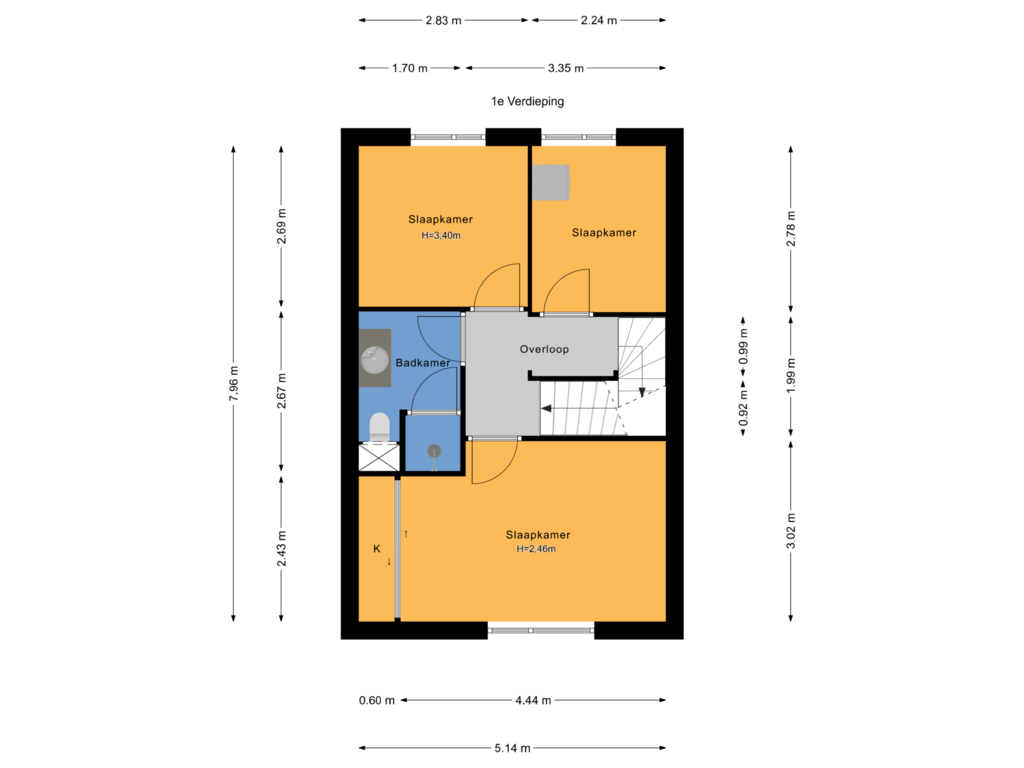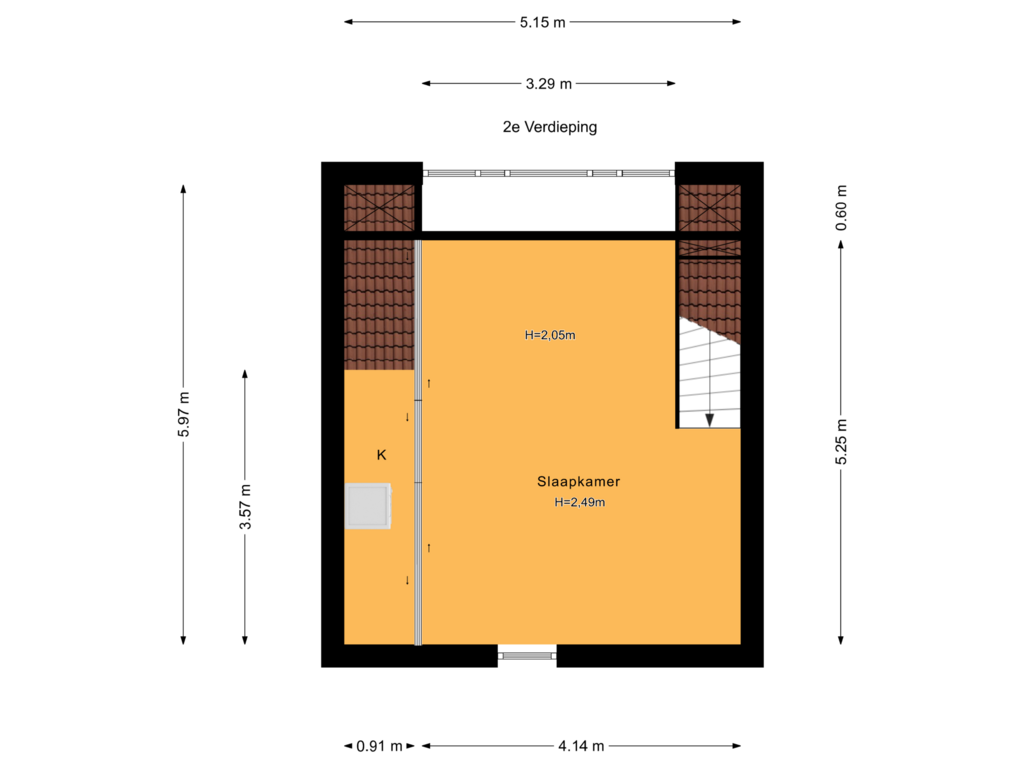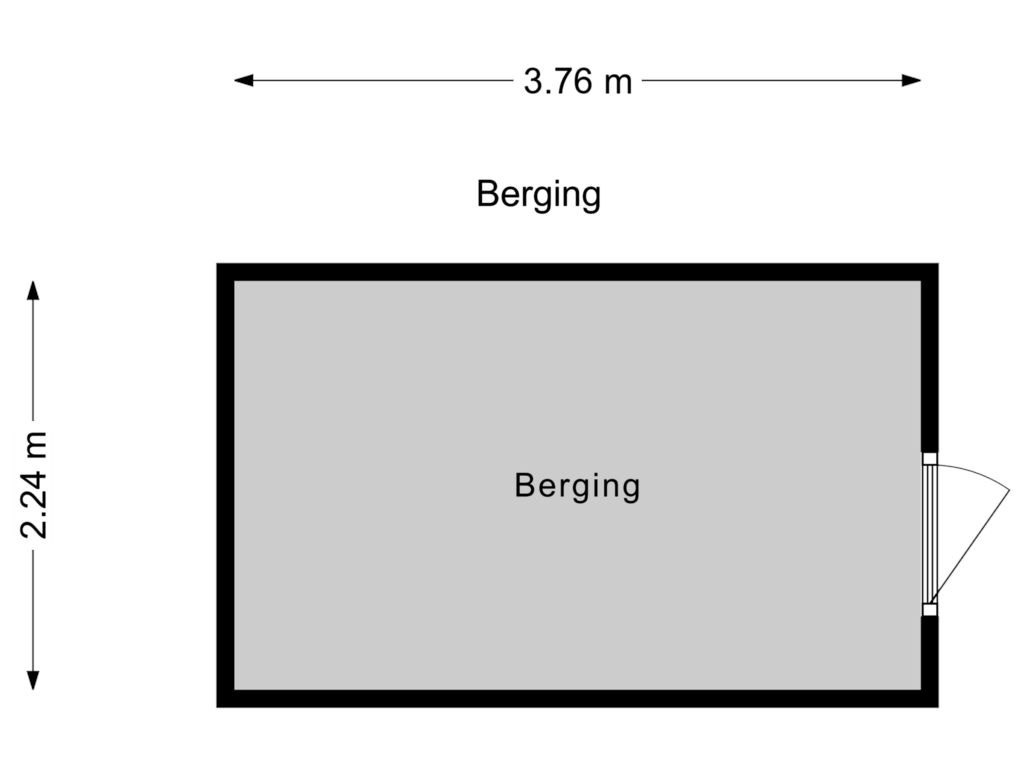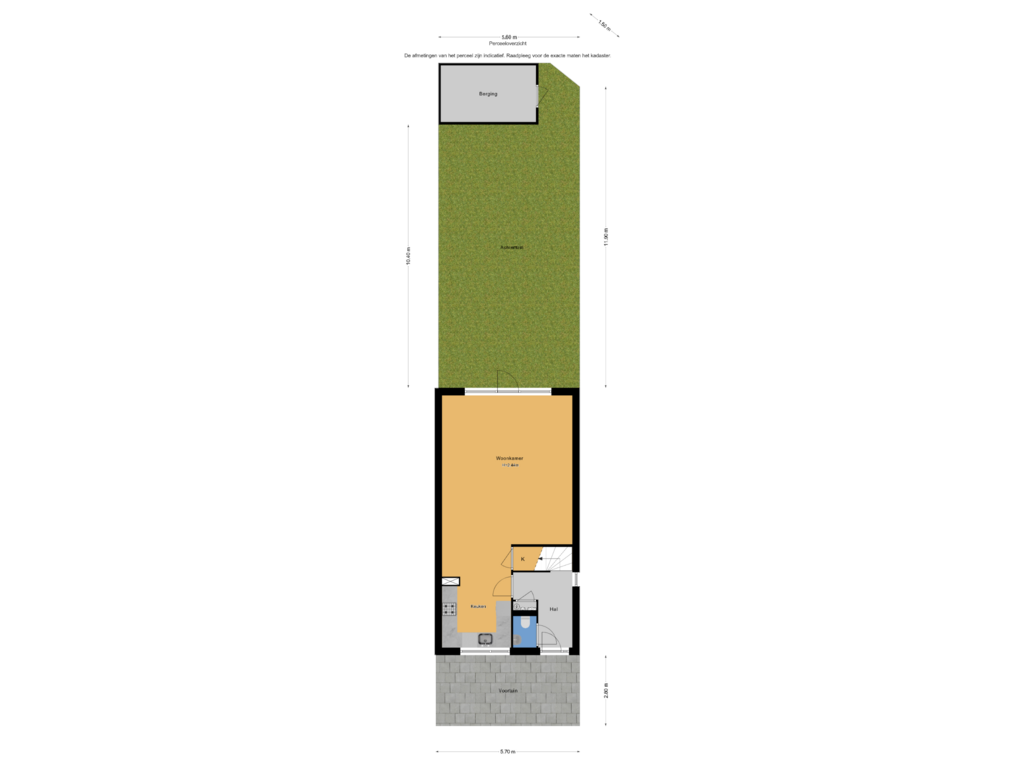This house on funda: https://www.funda.nl/en/detail/koop/bergschenhoek/huis-catsstraat-31/43714730/
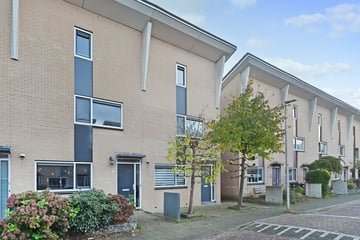
Catsstraat 312662 BA BergschenhoekEilandenbuurt
€ 500,000 k.k.
Eye-catcherGoed onderhouden eengezinswoning, uitgebouwd,4 slaapkamers, 12 m tuin
Description
In een kindvriendelijke buurt gelegen, goed onderhouden eengezinswoning met een heerlijke tuin op het Zuidoosten. Dit woonhuis beschikt over 116 m² woonoppervlakte met een uitgebouwde woonkamer, 4 slaapkamers, een moderne keukenopstelling en smaakvol ingerichte badkamer. Een fijne achtertuin van ruim 12 meter diep voorzien van een eigen berging en achterom. De ligging is rustig met op loopafstand het centrum van Bergschenhoek, scholen, speelpleintjes, supermarkt en uitvalswegen.
Indeling
Begane grond:
Entree, hal met toilet, meterkast en trapopgang. Een lichte woonkamer van ca. 36 m² met trapkast en een voorgelegen keuken met U-opstelling voorzien van diverse inbouwapparatuur, te weten: inductie kookplaat, afzuigkap, oven, magnetron, koel-vriescombinatie en vaatwasser. De begane grond is afgewerkt met een fraaie houten vloer. Vanuit de living bereikt u de diepe achtertuin met veel zon, berging en achterom.
1e verdieping:
Overloop met drie prima slaapkamers; master bedroom aan de voorzijde (ca. 14 m²) en twee achtergelegen slaapkamers (ca. 8 m²/6 m²). De badkamer is modern ingericht met een inloopdouche, wastafel, meubel en een tweede toilet.
2e verdieping:
Deze grote open ruimte (ca. 21 m²) biedt tal van mogelijkheden! Richt het in als een extra slaapkamer, een rustige werkkamer of een speelruimte voor de kinderen. Verder vindt u hier een opstelplaats voor de wasapparatuur.
Bijzonderheden:
- Ruime en goed ingedeelde woning;
- Goed onderhouden, instapklaar;
- Moderne keuken en badkamer;
- 4 slaapkamers;
- Diepe achtertuin met veel zon;
- Energielabel A;
- Vaste notaris;
Interesse in deze woning? Schakel direct uw eigen NVM-aankoopmakelaar in. Uw NVM-aankoopmakelaar komt op voor uw belang en bespaart u tijd, geld en zorgen.
Adressen van collega NVM-aankoopmakelaars vindt u op de website van NVM Haaglanden.
Features
Transfer of ownership
- Asking price
- € 500,000 kosten koper
- Asking price per m²
- € 4,310
- Listed since
- Status
- Available
- Acceptance
- Available in consultation
Construction
- Kind of house
- Single-family home, row house
- Building type
- Resale property
- Year of construction
- 2002
- Specific
- Partly furnished with carpets and curtains
- Type of roof
- Shed roof covered with roof tiles
Surface areas and volume
- Areas
- Living area
- 116 m²
- External storage space
- 8 m²
- Plot size
- 148 m²
- Volume in cubic meters
- 410 m³
Layout
- Number of rooms
- 5 rooms (4 bedrooms)
- Number of bath rooms
- 1 bathroom and 1 separate toilet
- Bathroom facilities
- Walk-in shower, toilet, and sink
- Number of stories
- 3 stories
- Facilities
- Outdoor awning, mechanical ventilation, and TV via cable
Energy
- Energy label
- Insulation
- Roof insulation, double glazing, insulated walls, floor insulation and completely insulated
- Heating
- District heating
- Hot water
- District heating
Cadastral data
- BERGSCHENHOEK B 6974
- Cadastral map
- Area
- 148 m²
- Ownership situation
- Full ownership
Exterior space
- Location
- In residential district
- Garden
- Back garden and front garden
- Back garden
- 69 m² (12.50 metre deep and 5.50 metre wide)
- Garden location
- Located at the southeast with rear access
Storage space
- Shed / storage
- Detached wooden storage
- Facilities
- Electricity
Parking
- Type of parking facilities
- Public parking
Photos 54
Floorplans 5
© 2001-2024 funda






















































