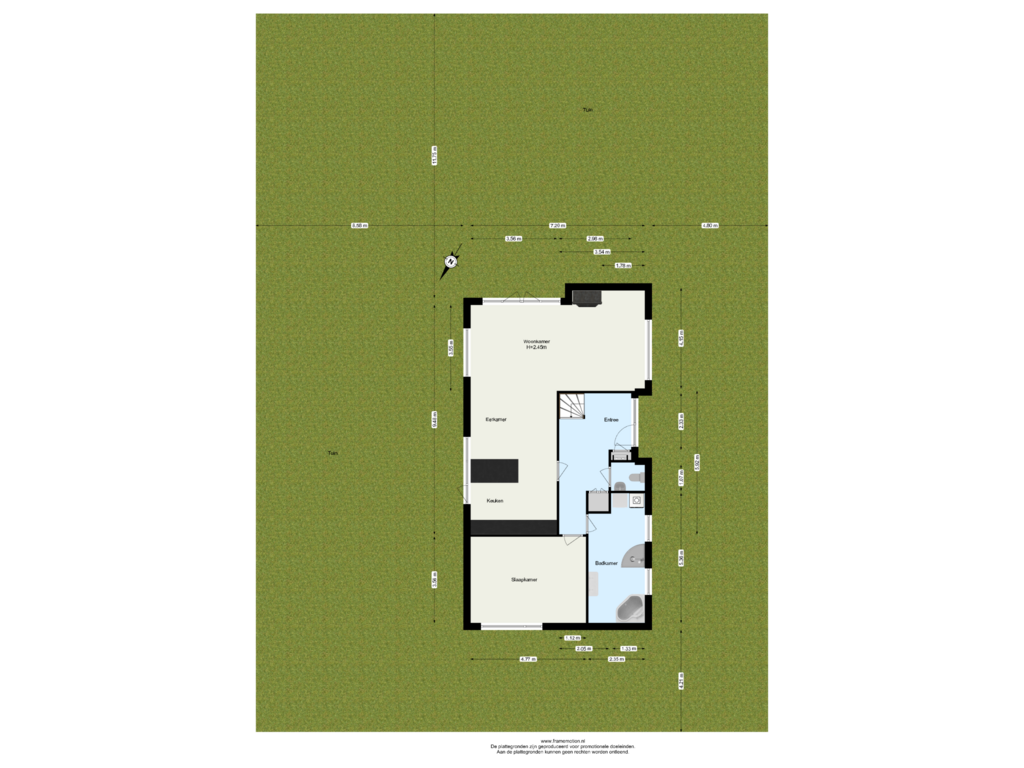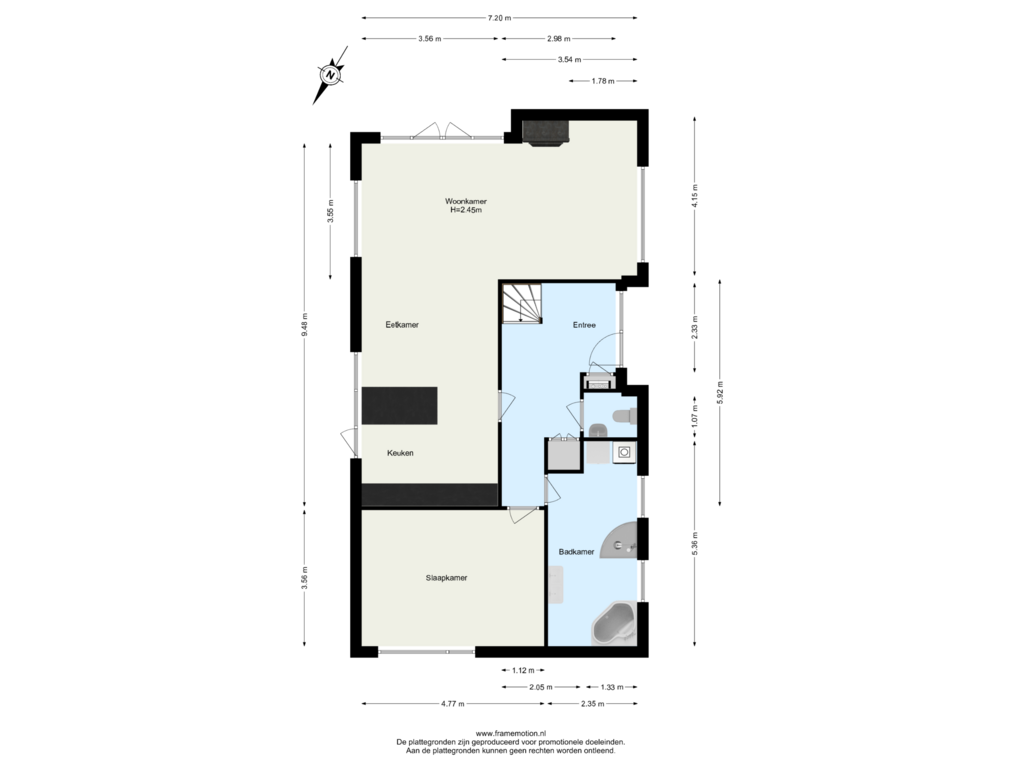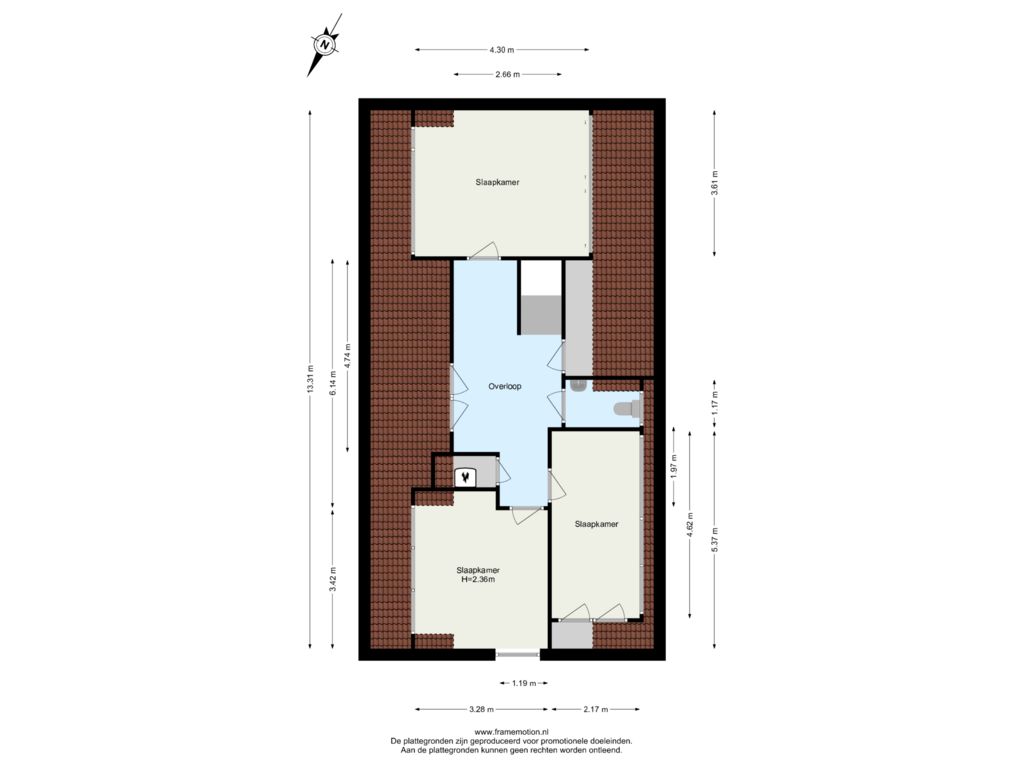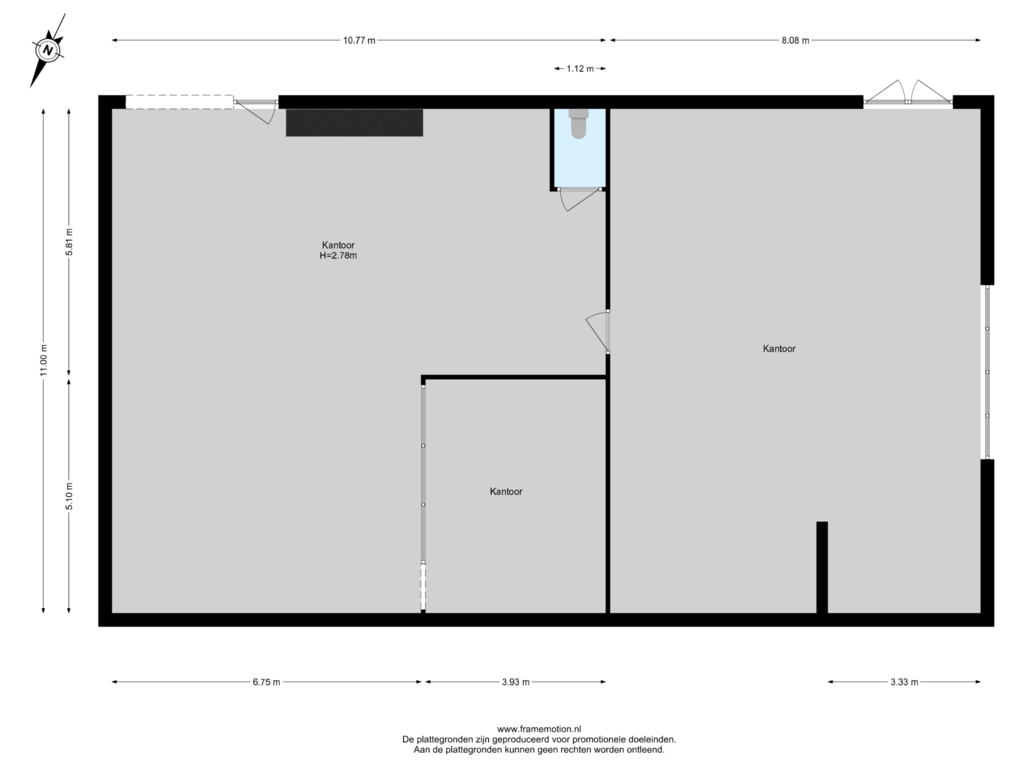This house on funda: https://www.funda.nl/en/detail/koop/bergschenhoek/huis-groeneweg-11/43736300/
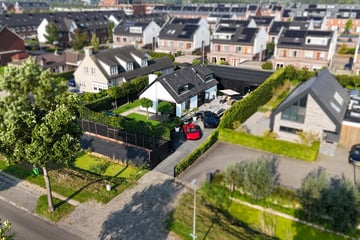
Groeneweg 112661 AL BergschenhoekAckerse Zoom
€ 1,295,000 k.k.
Description
We offer this detached house (153 m2 living space) with a beautifully landscaped garden with several sunny terraces. There is a multifunctional room behind the house of no less than 200 m2 and there is parking space for at least 4 cars on site.
This property is perfect for those who are not only looking for a lot of living space, but also want to be able to do more besides wonderful living. The accompanying multifunctional room offers this possibility. This space, which was completely renovated and insulated in 2022, can be used for various purposes such as: a garage for several cars, a storage room, a private gym or a private practice.
The house is located in the Bergsche Ackers district. For example, the neighborhood is spacious, the center of both Bergschenhoek and Berkel en Rodenrijs are a short distance away and the famous Annie M.G. Schmidtpark where you can walk, cycle and recreate is just around the corner.
Due to the good connection to public transport (bus to Rodenrijs metro station and Lansingerland train station) and the roads (A12 / A13 / A20), the major cities such as Delft, Rotterdam and The Hague are also easily accessible.
Classification:
Ground floor
Entrance via the driveway, which can be closed by means of an electric gate. The driveway offers space for several cars. The hall gives access to a toilet, a pantry, a shoe cabinet, the staircase to the 2nd floor and a bedroom which is now used as an office. This room has a large window and built-in wardrobe.
The bathroom is also located on the ground floor, which is equipped with a bath, shower, double sink with furniture, towel radiator and a connection for the washing machine and dryer.
The lovely bright living room gives access to the kitchen and both terraces. There is a fireplace in the living room. The entire ground floor has a beautiful PVC floor with underfloor heating.
The kitchen is equipped with an island with a boiling water tap and various storage options. It contains a spacious worktop, dishwasher, Boretti 6 burner gas stove with oven and keep warm function, extractor hood and a refrigerator.
Both terraces that are located around the house are accessible via the living room with patio doors and through the kitchen.
1st floor:
The spacious landing gives access to the 3 bedrooms, a pantry, a separate toilet, knee bulkheads for extra storage space and a boiler room.
Bedroom 1 is located at the front (side of the front door) of the house with fitted wardrobes and shutters.
Bedroom 2 is also located on the side of the house and is equipped with a shutter, air conditioning, and knee bulkheads.
Bedroom 3 is located at the rear of the house and is equipped with air conditioning, shutter and knee bulkheads.
The entire floor has a laminate floor.
The multi-purpose room:
The multifunctional room, which is split into two rooms, both have their own entrance. One of the rooms is currently used as a sports room, the other space is now used as an office, workshop and game room. This room is equipped with a toilet and a kitchenette. Both rooms have a cast floor.
The recently landscaped garden has paving, decking, artificial grass, many plants and trees and two large terraces. In the corner of the garden you will also find a lovely jacuzzi.
Other details:
+ Beautifully landscaped garden with sun all day long;
+ Village center, primary schools and childcare at approx. 5 minutes walking distance;
+ Central heating boiler renewed in 2023;
+ Multi functional space, which can be arranged as you see fit;
+ Sun blinds at the patio doors;
+ Delivery in consultation and in accordance with the list of items.
Features
Transfer of ownership
- Asking price
- € 1,295,000 kosten koper
- Asking price per m²
- € 3,587
- Listed since
- Status
- Available
- Acceptance
- Available in consultation
Construction
- Kind of house
- Villa, detached residential property
- Building type
- Resale property
- Year of construction
- 1980
- Type of roof
- Gable roof covered with roof tiles
Surface areas and volume
- Areas
- Living area
- 361 m²
- Plot size
- 935 m²
- Volume in cubic meters
- 546 m³
Layout
- Number of rooms
- 8 rooms (4 bedrooms)
- Number of bath rooms
- 1 bathroom and 3 separate toilets
- Bathroom facilities
- Shower, double sink, bath, and washstand
- Number of stories
- 3 stories
- Facilities
- Air conditioning, outdoor awning, optical fibre, mechanical ventilation, passive ventilation system, rolldown shutters, and TV via cable
Energy
- Energy label
- Insulation
- Roof insulation, double glazing, insulated walls, floor insulation and completely insulated
- Heating
- CH boiler, fireplace and partial floor heating
- Hot water
- CH boiler
- CH boiler
- Remeha (gas-fired from 2023, in ownership)
Cadastral data
- BERGSCHENHOEK A 6093
- Cadastral map
- Area
- 935 m²
- Ownership situation
- Full ownership
Exterior space
- Location
- Sheltered location and in residential district
- Garden
- Surrounded by garden
Garage
- Type of garage
- Detached brick garage
- Capacity
- 2 cars
- Facilities
- Electricity, heating and running water
Parking
- Type of parking facilities
- Parking on private property and public parking
Photos 58
Floorplans 4
© 2001-2024 funda


























































