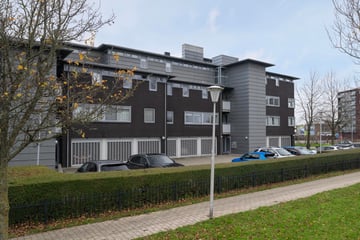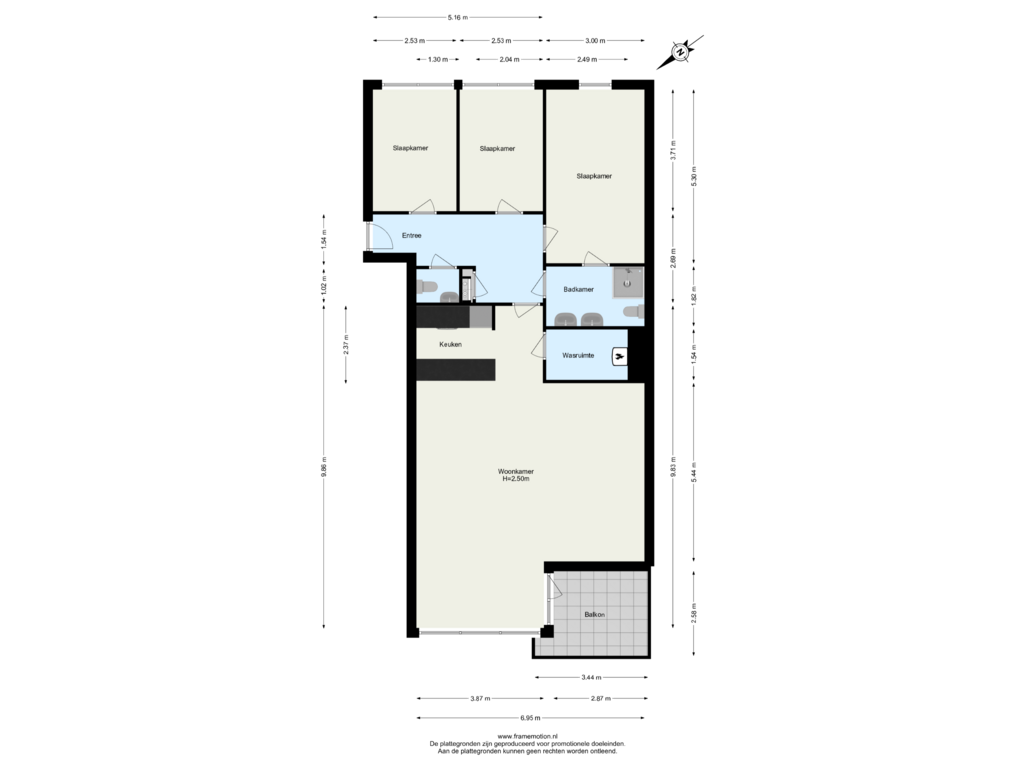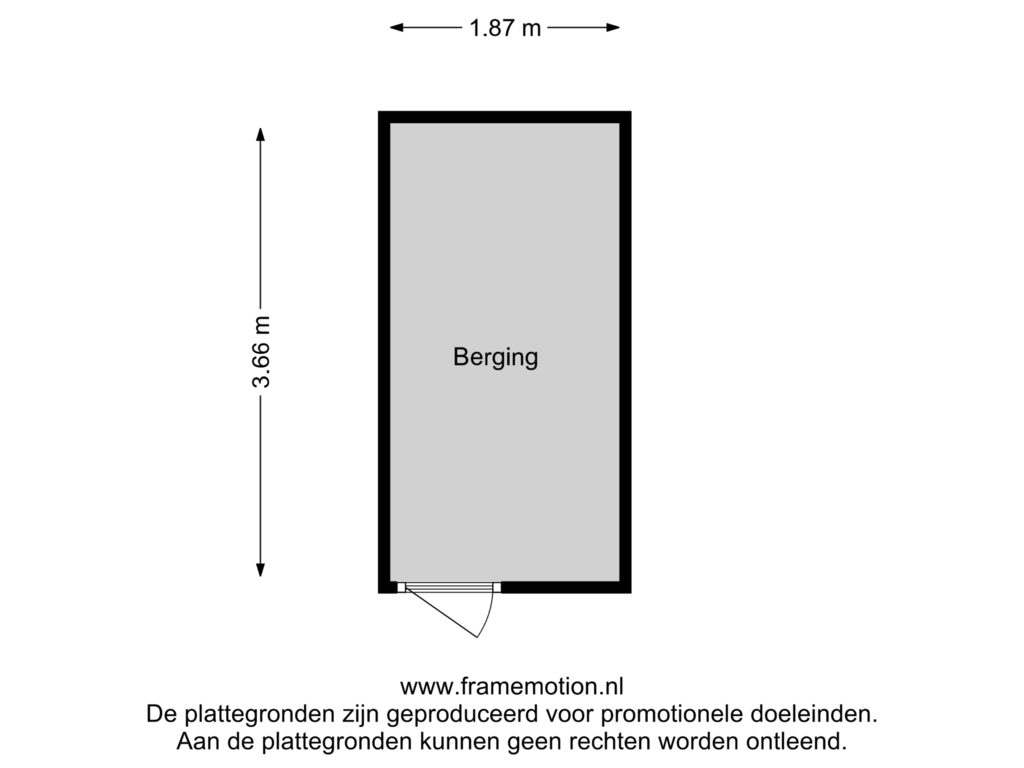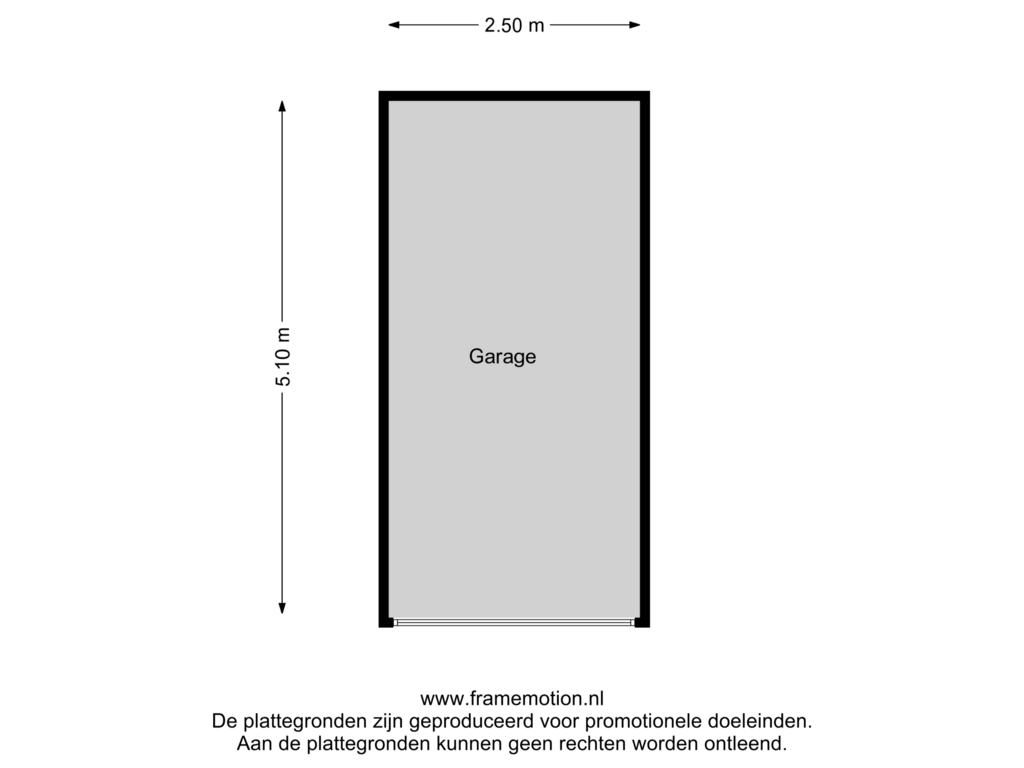
Parkstraat 142652 DK Berkel en RodenrijsParkbuurt
€ 545,000 k.k.
Description
GROUND FLOOR LIVING AT WALKING DISTANCE FROM THE CENTRE OF BERKEL EN RODENRIJS
Imagine waking up every morning to a light and airy environment thanks to the large windows that let in abundant sunlight. The property's main entrance offers you and your guests a chic entrance. The complex is beautifully located. It is set in a fenced private park with lots of greenery. It is at walking distance from the bustling centre of Berkel en Rodenrijs. There you have all shops, restaurants and recreational facilities at your fingertips. Furthermore, in the vicinity you will find good amenities such as sports park ‘t Hoge Land and public transport.
Thanks to smart design choices, the 114m2 of living space is used very optimally, while retaining the feeling of openness. The L-shaped hall with guest toilet and meter cupboard provides access to the 3 front-facing bedrooms, the bathroom and spacious living room. The living room has plenty of space for creating various seating areas and a dining area near the open kitchen. With nice weather, the balcony is a great place to relax, enjoy the evening sun and green views here.
The bathroom is accessible from both the hallway and the master bedroom, equipped with two sinks, a shower cabin and a second toilet. Next to the kitchen is an extra storage room with connections for washing machine and dryer, and the arrangement of the central heating boiler.
- Very quiet living in a private residential domain;
- Living area: 114m2
- 3 bedrooms;
- Located on private land;
- Including covered parking;
- Private storage room on the ground floor;
- VvE contribution € 285 per month (including maintenance, private park and building insurance)
- Delivery is possible soon.
This flat is offered for sale from a previously rented out state, hence a non-self-occupation clause as well as a fixed notary choice.
Max Makelaars is the seller's broker. We advise you to use your own VBO broker to look after your interests when buying this property.
NEN2580 explanation clause
The Measuring Instruction is based on NEN2580. The Measuring Instruction is intended to apply a more uniform way of measuring to give an indication of the usable area. The Measuring Instruction does not completely rule out differences in measurement results, for example due to differences in interpretation, rounding off or limitations in carrying out the measurement. The Buyer is invited to check the stated surface area(s) of the purchased property for accuracy.
This information has been compiled by Max Makelaars with due care. However, no liability is accepted for any incompleteness, inaccuracy or otherwise, or the consequences thereof. All stated dimensions and surface areas are indicative only. The VBO conditions apply.
Features
Transfer of ownership
- Asking price
- € 545,000 kosten koper
- Asking price per m²
- € 4,781
- Listed since
- Status
- Available
- Acceptance
- Available in consultation
- VVE (Owners Association) contribution
- € 144.44 per month
Construction
- Type apartment
- Apartment with shared street entrance (apartment)
- Building type
- Resale property
- Year of construction
- 2004
- Type of roof
- Flat roof covered with asphalt roofing
Surface areas and volume
- Areas
- Living area
- 114 m²
- Exterior space attached to the building
- 8 m²
- External storage space
- 20 m²
- Volume in cubic meters
- 337 m³
Layout
- Number of rooms
- 4 rooms (3 bedrooms)
- Number of bath rooms
- 1 bathroom and 1 separate toilet
- Bathroom facilities
- Shower, double sink, and toilet
- Number of stories
- 1 story
- Located at
- 1st floor
- Facilities
- Elevator, mechanical ventilation, and TV via cable
Energy
- Energy label
- Insulation
- Completely insulated
- Heating
- CH boiler
- Hot water
- CH boiler
- CH boiler
- Reheha (gas-fired combination boiler, in ownership)
Cadastral data
- BERKEL EN RODENRIJS C 6084
- Cadastral map
- Ownership situation
- Full ownership
Exterior space
- Location
- Alongside park, alongside a quiet road, alongside waterfront and unobstructed view
- Balcony/roof terrace
- Balcony present
Storage space
- Shed / storage
- Built-in
- Facilities
- Electricity
Parking
- Type of parking facilities
- Parking on private property and parking garage
VVE (Owners Association) checklist
- Registration with KvK
- Yes
- Annual meeting
- Yes
- Periodic contribution
- Yes (€ 144.44 per month)
- Reserve fund present
- Yes
- Maintenance plan
- Yes
- Building insurance
- Yes
Photos 31
Floorplans 3
© 2001-2025 funda

































