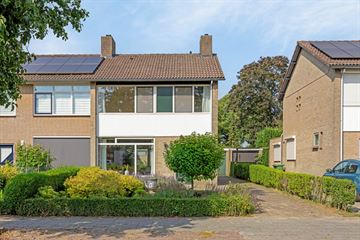This house on funda: https://www.funda.nl/en/detail/koop/berlicum/huis-kennedystraat-11/43668265/

Description
Mooi gelegen tweekapper met ruime oprit, garage en voorzien van kunststof kozijnen met isolatieglas.
Bijzonderheden
- Ruime tweekapper met garage
- Bouwjaar 1966
- Perceeloppervlakte 255 m²
- Gebruiksoppervlak wonen m²
- Zolder 11 m²
- Garage 18 m²
- Inhoud 338 m³
Indeling
Begane grond:
Entreehal met meterkast, toiletruimte en trapkast. Keuken voorzien van inbouw-apparatuur en dubbele spoelbak. Lichte doorzon woonkamer voorzien van parketvloer en open haard.
Eerste verdieping:
overloop met vaste kast, 2 ruime slaapkamers, ruime badkamer met ligbad, douchecabine, dubbele wastafel en toilet, 1 kamer met vaste kast en trap naar de zolder.
Tweede verdieping:
De zolderverdieping is bereikbaar met een vaste trap. Op de zolder hangt de cv-combiketel (gehuurd)
Tuin:
Een fraai aangelegde en diepe tuin gelegen op het noord-oosten met twee terrassen waardoor u in de zomer kunt kiezen waar u gaat zitten; in de zon of de schaduw.
Ligging:
Deze woning is gelegen aan de ruim opgezette Kennedystraat in Middelrode. Een straat met soortgelijke twee-onder-een-kap (koop)woningen. Het sportpark de Brand vind u op een steenworp afstand. Het buitengebied van Berlicum waaronder beschermd natuurgebied Aa-dal en de bossen Hooge Heide vindt u op korte afstand. Het winkelcentrum Mercurius bevindt zich op slechts enkele minuten rijden.
Onderhoud:
De woning én de garage zijn voorzien van kunststof kozijnen met (warmte3750-werend) dubbel glas. De woning is goed onderhouden maar op een aantal punten gedateerd en koper dient rekening te houden met moderniserings-werkzaamheden
Features
Transfer of ownership
- Last asking price
- € 375,000 kosten koper
- Asking price per m²
- € 4,464
- Status
- Sold
Construction
- Kind of house
- Single-family home, double house
- Building type
- Resale property
- Year of construction
- 1966
- Type of roof
- Gable roof
Surface areas and volume
- Areas
- Living area
- 84 m²
- Other space inside the building
- 11 m²
- External storage space
- 18 m²
- Plot size
- 255 m²
- Volume in cubic meters
- 338 m³
Layout
- Number of rooms
- 6 rooms (3 bedrooms)
- Number of bath rooms
- 1 bathroom
- Bathroom facilities
- Shower, double sink, bath, and toilet
- Number of stories
- 3 stories
- Facilities
- Passive ventilation system
Energy
- Energy label
- Insulation
- Partly double glazed and insulated walls
- Heating
- CH boiler
- Hot water
- CH boiler
- CH boiler
- To rent
Cadastral data
- BERLICUM G 2340
- Cadastral map
- Area
- 255 m²
- Ownership situation
- Full ownership
Exterior space
- Location
- Alongside a quiet road and in residential district
- Garden
- Back garden and front garden
- Back garden
- 84 m² (12.00 metre deep and 7.00 metre wide)
Garage
- Type of garage
- Detached brick garage
- Capacity
- 1 car
Parking
- Type of parking facilities
- Parking on private property and public parking
Photos 52
© 2001-2025 funda



















































