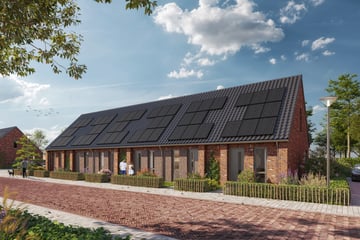This house on funda: https://www.funda.nl/en/detail/koop/best/huis-420-hoekwoningen-de-akkers/43506816/

Description
Deze woning wordt verkocht met KOOPstart.
Klaar voor jouw start op de woningmarkt? Maak kennis met deze ultieme starterswoning! Betaalbaar, compleet én energiezuinig. Wat wil je nog meer? Of je nu alleen of samen gaat wonen, je zult snel je draai vinden.
Pluspunten
- Energiezuinige woning
- Tuingerichte woonkamer
- Elektrische radiatoren op begane grond en verdieping
- Balansventilatie
- Veel lichtinval door grote raampartij aan achterzijde
- Achtertuin met berging en achterom
- Voldoende parkeergelegenheid in openbaar gebied
Indeling
Via de hal heb je toegang tot de badkamer op de begane grond en de open keuken aan de voorzijde van de woning. Vanuit de lichte woonkamer loop je zo de tuin met berging in. Op de verdieping vind je de hoofdslaapkamer en een was-/bergruimte. Zie jij jezelf hier al wonen?
Features
Transfer of ownership
- Asking price
- € 275,000 vrij op naam
- Asking price per m²
- € 5,189
- Listed since
- Status
- Sold under reservation
- Acceptance
- Available in consultation
Construction
- Kind of house
- Single-family home, corner house
- Building type
- New property
- Year of construction
- 2026
- Type of roof
- Gable roof covered with roof tiles
Surface areas and volume
- Areas
- Living area
- 53 m²
- Plot size
- 124 m²
- Volume in cubic meters
- 232 m³
Layout
- Number of rooms
- 2 rooms (1 bedroom)
- Number of bath rooms
- 1 bathroom
- Bathroom facilities
- Shower, toilet, and sink
- Number of stories
- 2 stories
- Facilities
- Balanced ventilation system, passive ventilation system, and solar panels
Energy
- Energy label
- Not available
- Insulation
- Roof insulation, double glazing, insulated walls, floor insulation and completely insulated
- Heating
- Electric heating
- Hot water
- Electrical boiler
Cadastral data
- BEST K 4674
- Cadastral map
- Area
- 124 m² (part of parcel)
- Ownership situation
- Full ownership
Exterior space
- Location
- Alongside a quiet road and in residential district
- Garden
- Back garden and front garden
Storage space
- Shed / storage
- Detached wooden storage
- Facilities
- Electricity
Parking
- Type of parking facilities
- Public parking
Photos 8
© 2001-2025 funda







