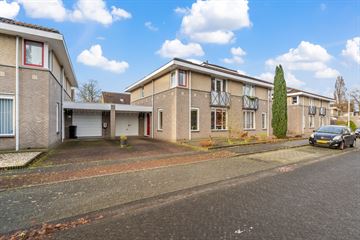This house on funda: https://www.funda.nl/en/detail/koop/best/huis-aardheuvel-26/42330822/

Description
Linked semi-detached house for an active family!
Do you have a family or are you planning to start one? Or do you want to live in a quiet neighborhood? Then we have the perfect home for you! Because this linked semi-detached house offers everything you need to embrace life with your family. Plenty of space, a sunny garden, a perfect location close to all amenities. The ideal family home! Curious? Come, let's take a look!
The location is fantastic for a family with growing children. Your future home is situated on a charming street in one of the newer neighborhoods in Best, where many families reside. Shops, schools, and sports clubs are all nearby. There is also a lot of activity in the vicinity, including Philips. And through the nearby highways A2 and A58, you can easily reach anywhere. This is truly a wonderful place for an active family!
The house itself is a perfect fit for a family as well. The living room is wonderfully spacious, and there's room for everyone in the dining area too. The large open kitchen with an induction cook top is fully equipped and offers plenty of storage space. Also very convenient is the utility room with a sink, connection for your laundry appliances, a private back door, and an interconnecting door to the attached garage. And your snacks and drinks? Just slide open the doors and serve them on the large terrace in your sunny southwest-facing garden. Those will be fantastic summer evenings!
Upstairs, this house is also a true family home. There are 3 bedrooms, with the largest one featuring a built-in wardrobe and a French balcony. The bathroom has a toilet, shower cabin, bathtub, and two sinks. This way, you won't have to wait long for each other in the mornings. Need more space? In the spacious attic with a loft ladder, you can store all your belongings. There's even room for a desk or space for exercising or gaming. Whatever you desire!
See? This house in this lively location is ideal for a family. Are you as excited as we are? Then contact us now to schedule a viewing. We would love to show you around!
Features
Transfer of ownership
- Last asking price
- € 515,000 kosten koper
- Asking price per m²
- € 4,187
- Original asking price
- € 530,000 kosten koper
- Status
- Sold
Construction
- Kind of house
- Single-family home, linked semi-detached residential property
- Building type
- Resale property
- Year of construction
- 1994
- Type of roof
- Pyramid hip roof covered with roof tiles
Surface areas and volume
- Areas
- Living area
- 123 m²
- Other space inside the building
- 31 m²
- Exterior space attached to the building
- 7 m²
- External storage space
- 4 m²
- Plot size
- 234 m²
- Volume in cubic meters
- 539 m³
Layout
- Number of rooms
- 6 rooms (3 bedrooms)
- Number of bath rooms
- 1 bathroom and 1 separate toilet
- Bathroom facilities
- Shower, double sink, bath, and toilet
- Number of stories
- 2 stories and an attic
- Facilities
- Optical fibre, passive ventilation system, sliding door, and TV via cable
Energy
- Energy label
- Insulation
- Completely insulated
- Heating
- CH boiler
- Hot water
- CH boiler
- CH boiler
- Vailliant EcoTec Plus 30-34 (gas-fired combination boiler from 2014, in ownership)
Cadastral data
- BEST K 1104
- Cadastral map
- Area
- 234 m²
- Ownership situation
- Full ownership
Exterior space
- Location
- Alongside a quiet road and in residential district
- Garden
- Back garden
- Back garden
- 88 m² (9.80 metre deep and 9.00 metre wide)
- Garden location
- Located at the southwest
Storage space
- Shed / storage
- Detached wooden storage
Garage
- Type of garage
- Attached brick garage
- Capacity
- 1 car
- Facilities
- Electricity
Parking
- Type of parking facilities
- Parking on private property and public parking
Photos 47
© 2001-2025 funda














































