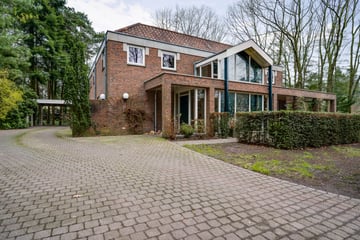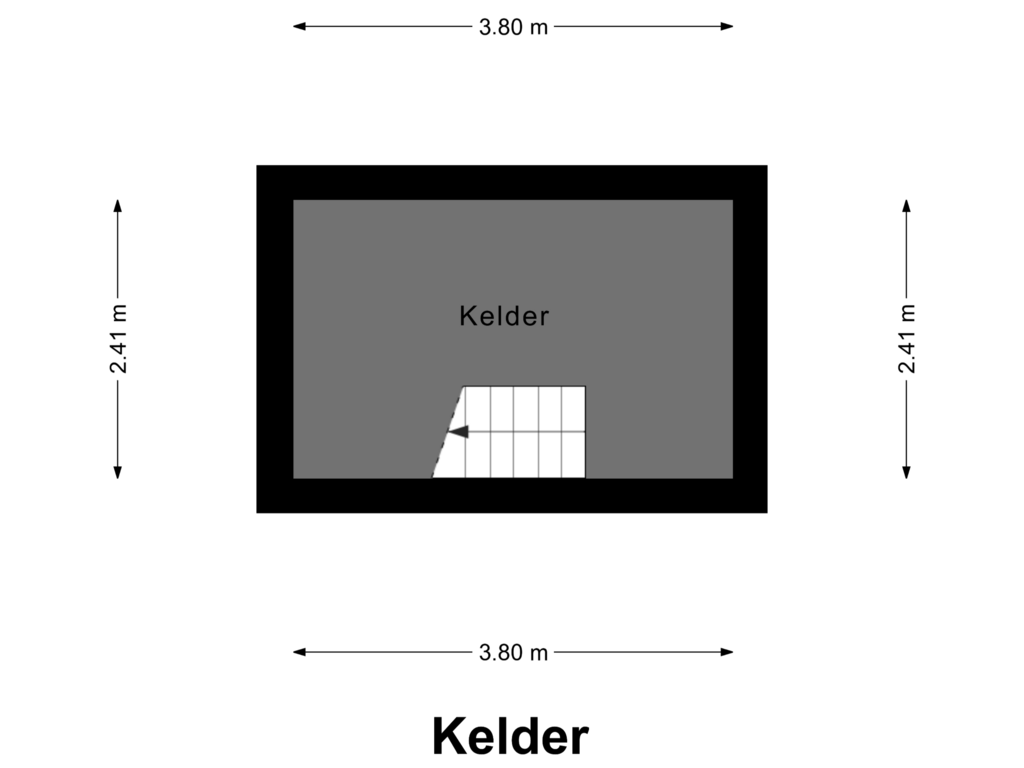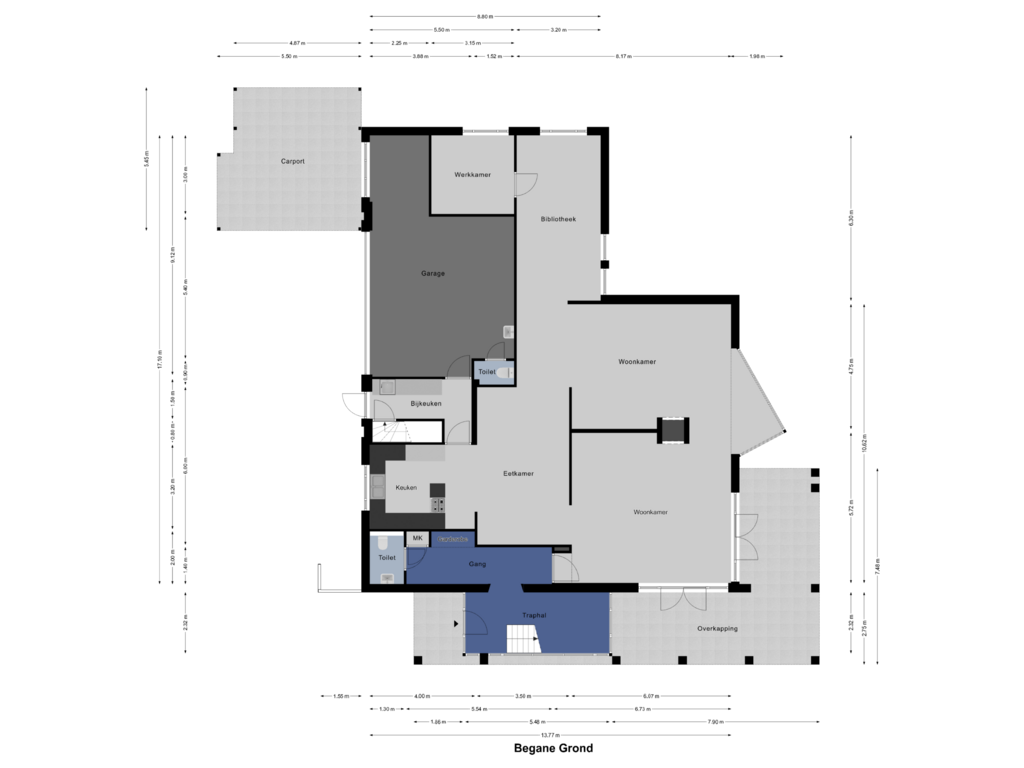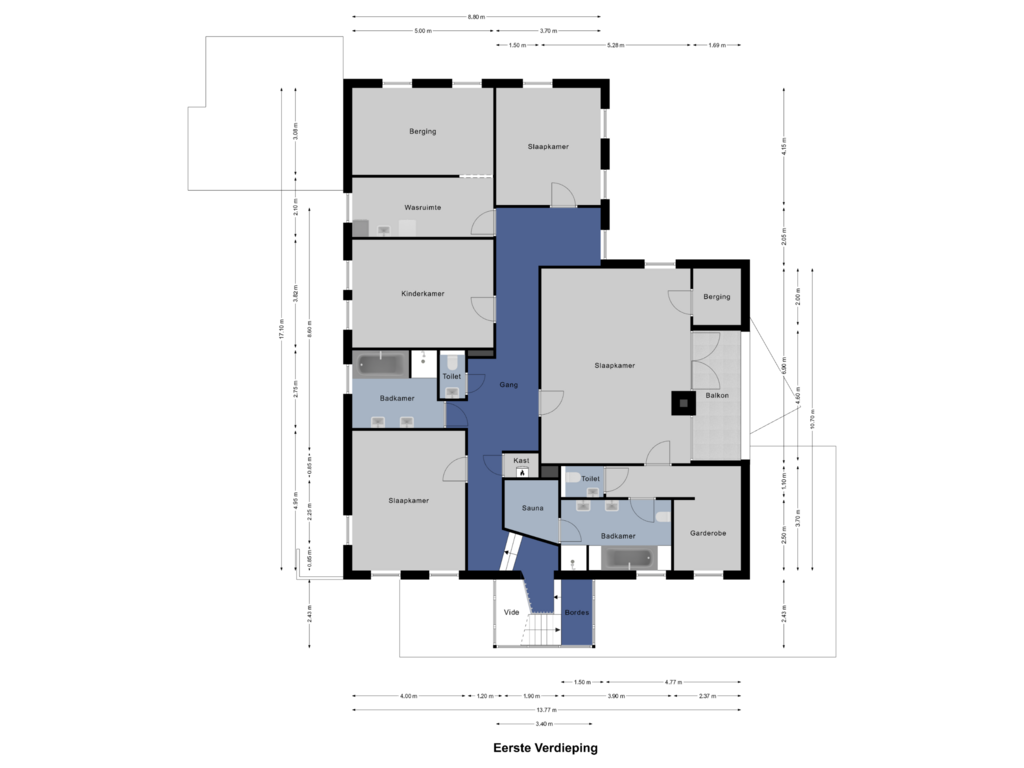This house on funda: https://www.funda.nl/en/detail/koop/best/huis-arnold-p-nosseklaan-9/89214220/

Arnold P. Nosseklaan 95683 PH BestVillawijk
€ 1,350,000 k.k.
Description
Asking price €1,350,000,- excluding costs
For sale: spacious detached villa in a prime location near the golf course!
Don't miss this unique opportunity to live in a villa that perfectly combines luxury and comfort!
Step inside this stunning, spacious villa in an exclusive location, directly situated near the golf course, offering an impressive 379 m² of living space. This property combines luxury, space, and comfort with a beautiful green environment and modern amenities. Here, you will experience a unique blend of peace, privacy, and high-quality living.
Upon entering The spacious, high hallway exudes grandeur, thanks to beautiful features such as the stained glass windows. A convenient cloakroom niche and a guest toilet complete the entrance.
A living room to impress The enormous living room is divided into several atmospheric areas: a cozy dining room, a snug sitting area, and an inspiring music or office space. The large windows provide beautiful views of the garden from every angle. The warm wooden parquet floor adds an extra touch of elegance.
Living kitchen and practical spaces The kitchen is fully equipped with appliances and offers a beautiful view to the outside. Adjacent, you will find a practical utility room with a pantry and a door leading outside. For car enthusiasts, there is a double garage with an electric door, including an additional toilet.
A garden to dream of The expansive woodland garden is completely fenced, offering all the privacy you could wish for. Relax on the covered, heated terrace or take advantage of the double carport and the driveway with an electronically operated gate. This garden is a peaceful oasis where nature and luxury come together.
First floor: spacious bedrooms and wellness • Four spacious bedrooms, perfect for the whole family. • Two bathrooms, including an ensuite bathroom for the master bedroom, complete with a sauna and access to a walk-in closet. • A large laundry room and a separate toilet on the landing provide added convenience.
Additional luxury and security • The property is equipped with an alarm system for your safety. • Energy label A guarantees a sustainable and energy-efficient living environment.
Prime location with endless possibilities
With the nearby golf course, spacious layout, and high-quality finishes, this villa is perfect for families, professionals, and anyone seeking luxury living in a top location.
Make your dream home come true in this unique villa!
Features
Transfer of ownership
- Asking price
- € 1,350,000 kosten koper
- Asking price per m²
- € 3,562
- Listed since
- Status
- Available
- Acceptance
- Available in consultation
Construction
- Kind of house
- Villa, detached residential property
- Building type
- Resale property
- Year of construction
- 1998
Surface areas and volume
- Areas
- Living area
- 379 m²
- Other space inside the building
- 49 m²
- Exterior space attached to the building
- 78 m²
- Plot size
- 2,245 m²
- Volume in cubic meters
- 1,648 m³
Layout
- Number of rooms
- 6 rooms (4 bedrooms)
- Number of bath rooms
- 2 bathrooms and 2 separate toilets
- Bathroom facilities
- Sauna, 2 showers, 2 double sinks, 2 baths, and toilet
- Number of stories
- 2 stories and a basement
- Facilities
- Alarm installation, mechanical ventilation, flue, sauna, and sliding door
Energy
- Energy label
- Insulation
- Completely insulated
- Heating
- CH boiler, fireplace, partial floor heating and heat recovery unit
- Hot water
- CH boiler
- CH boiler
- Atag (gas-fired from 2016, in ownership)
Cadastral data
- BEST F 957
- Cadastral map
- Area
- 2,245 m²
- Ownership situation
- Full ownership
Exterior space
- Location
- Sheltered location
- Garden
- Back garden
- Balcony/roof terrace
- Balcony present
Garage
- Type of garage
- Built-in
- Capacity
- 2 cars
- Facilities
- Electrical door, electricity, heating and running water
Parking
- Type of parking facilities
- Parking on private property
Photos 49
Floorplans 3
© 2001-2025 funda



















































