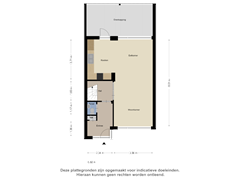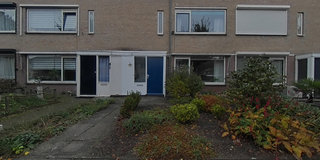Sold under reservation
Jan Pietersz. Coenstraat 65684 EG BestNaastenbest
- 130 m²
- 163 m²
- 4
€ 399,000 k.k.
Description
This spacious terraced house features 5 bedrooms, a bright through-living room, and offers not only plenty of light and space but also includes modern amenities, such as 6 solar panels and aluminum window frames with insulated glass. Situated in the popular and family-friendly residential area of Naastenbest, it is close to various schools, sports fields, and offers excellent connections to the A2, A50, and A58 highways in the vicinity.
LAYOUT Upon entering, you immediately experience the spacious feeling of this bright family home. The entrance provides access to a hallway with a toilet and a portal with the staircase.
Living Room The through-living room has large windows at both the front and back, allowing ample natural light. The room is cozy and spacious, ideal for family moments or a relaxed evening with friends. From the living room, you have direct access to the dining area and the open kitchen.
Kitchen The open kitchen is arranged in an L-shape with a Duropal countertop and tiled backsplash, offering ample workspace and storage. It is equipped with an induction hob, extractor hood, combination oven, dishwasher, refrigerator, freezer, and pantry. From the kitchen, you have access to the backyard.
First Floor The first floor has three spacious bedrooms and a bathroom. Each bedroom is equipped with large windows, providing plenty of natural light. The well-maintained bathroom includes a shower, sink, a second toilet, and also features the washing machine connection.
Second Floor The spacious attic is accessible via a fixed staircase and provides access to a fourth and fifth bedroom, as well as storage space. The fourth bedroom is very spacious and has a raised window with plenty of light. The fifth bedroom can serve as an office or hobby room. The storage space includes a skylight, lighting, central heating system (Remeha), mechanical ventilation unit, and the inverter for the solar panels.
Garden The sunny backyard features a terrace with a canopy, allowing you to enjoy the outdoors regardless of the weather. At the rear, there is a spacious stone storage shed, ideal for storing bicycles, gardening tools, and more.
Location The house is located in the quiet Naastenbest neighborhood, a green and family-friendly environment with various play facilities. Schools, sports fields, shops, and supermarkets are within short distance. Additionally, there are excellent public transportation links, and you are only minutes away from the A2, A50, and A58 highways.
Features:
- Bright through-living room;
- Modern open kitchen with built-in appliances;
- Three spacious bedrooms on the first floor;
- Two attic bedrooms, one of which is large;
- The house is equipped with 6 solar panels (2020);
- Aluminum window frames with insulated glass;
- Laminate flooring throughout the house, except for the bathroom;
- Sunny backyard with covered terrace;
- Spacious storage shed in the backyard;
- Located in a child-friendly neighborhood with all amenities within reach;
- Would you like to experience this lovely family home for yourself? Contact us for a viewing;
- This home is perfect for families looking for space, comfort, and a quiet yet centrally located residential area.
Features
Transfer of ownership
- Asking price
- € 399,000 kosten koper
- Asking price per m²
- € 3,069
- Listed since
- Status
- Sold under reservation
- Acceptance
- Available in consultation
Construction
- Kind of house
- Single-family home, row house
- Building type
- Resale property
- Year of construction
- 1972
- Type of roof
- Gable roof covered with roof tiles
Surface areas and volume
- Areas
- Living area
- 130 m²
- Exterior space attached to the building
- 18 m²
- External storage space
- 9 m²
- Plot size
- 163 m²
- Volume in cubic meters
- 291 m³
Layout
- Number of rooms
- 6 rooms (4 bedrooms)
- Number of bath rooms
- 1 bathroom and 1 separate toilet
- Bathroom facilities
- Shower, toilet, and sink
- Number of stories
- 2 stories and an attic
- Facilities
- Outdoor awning, skylight, optical fibre, and solar panels
Energy
- Energy label
- Insulation
- Double glazing and insulated walls
- Heating
- CH boiler
- Hot water
- CH boiler
- CH boiler
- Remeha Avanti 28c (gas-fired combination boiler from 2021, in ownership)
Cadastral data
- BEST H 5959
- Cadastral map
- Area
- 163 m²
- Ownership situation
- Full ownership
Exterior space
- Location
- Alongside a quiet road and in residential district
- Garden
- Back garden and front garden
- Back garden
- 72 m² (12.00 metre deep and 6.00 metre wide)
- Garden location
- Located at the northwest with rear access
Storage space
- Shed / storage
- Detached brick storage
- Facilities
- Electricity
Parking
- Type of parking facilities
- Public parking
Want to be informed about changes immediately?
Save this house as a favourite and receive an email if the price or status changes.
Popularity
0x
Viewed
0x
Saved
02/11/2024
On funda







