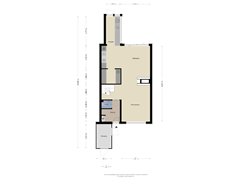Sold under reservation
Johan Frisopark 505684 GG BestNaastenbest
- 160 m²
- 174 m²
- 6
€ 500,000 k.k.
Eye-catcherRuim en modern instapklaar gezinshuis met zes slaapkamers!
Description
Spacious and Modern Family Home: Ready to Move In
I'd love to tell you about a beautiful home that’s perfect for large families. It’s a mid-terrace house that’s completely move-in ready, with quality materials and a modern look. Let me take you on a tour!
Ground Floor: Bright and Spacious
As you enter, you step into a roomy hallway with a stylish anthracite tile floor from 2019. There’s a separate toilet with light tiles and a small sink. The utility panel has 12 new circuits and three-phase power, ideal for things like induction cooking.
The living room is wonderfully bright, with large windows at the front and back. A designer gas fireplace elegantly separates the dining and sitting areas. The walls and ceiling are smoothly plastered. A sliding door opens up to the low-maintenance backyard.
Kitchen and Utility Room: Modern and Practical
The semi-open kitchen at the back of the house is stunning. It’s a high-gloss modern kitchen from 2010 with a thick black composite countertop. You’ll find a Quooker, induction hob, extractor hood, steam oven, convection oven (both Siemens), refrigerator, and a freezer with six drawers.
There’s also a convenient utility room in the same style as the kitchen, with plenty of storage and a microwave. If you like, you can close off the kitchen from the utility room.
First Floor: Bedrooms and Bathroom
A carpeted staircase leads to the spacious landing on the first floor. Here, you’ll find a storage closet with the HR combi boiler (Vaillant Eco TEC plus from 2014).
There are three bedrooms on this floor. Both the bedrooms and the landing have a beautiful laminate floor. The spacious bathroom is fully tiled and includes a second toilet, a bathtub, and a double sink with a vanity unit. The sanitary fixtures and tiles are in light colors.
Second Floor: Even More Space
On the second floor, you’ll find four rooms:
Three bedrooms
A smaller room, ideal as an office or extra bedroom
A room currently used as a walk-in closet The spacious landing on this floor doubles as a laundry area.
Garden: Low-Maintenance and Private
The backyard is mostly paved with beautiful large tiles. There’s also artificial grass and borders with perennial plants. The garden is fully fenced with a private back entrance. Perfect for relaxing outside and enjoying the space!
Special Features
- The house is flooded with natural light on all floors
- Tastefully finished with high-quality materials
- Bike storage at the front
- Modern and completely move-in ready
- Child-friendly location along a footpath
- Conveniently located near the A2, A58, and A50 highways
- Ideal for large families with six bedrooms
In short, this home offers everything a large family needs: space, comfort, and a great location. It’s ready to move in, so you can settle in right away!
Would you like to know more or schedule a viewing? Let me know; I’d be happy to help!
Features
Transfer of ownership
- Asking price
- € 500,000 kosten koper
- Asking price per m²
- € 3,125
- Listed since
- Status
- Sold under reservation
- Acceptance
- Available in consultation
Construction
- Kind of house
- Single-family home, row house
- Building type
- Resale property
- Year of construction
- 1974
- Type of roof
- Combination roof covered with asphalt roofing and roof tiles
Surface areas and volume
- Areas
- Living area
- 160 m²
- Other space inside the building
- 6 m²
- Plot size
- 174 m²
- Volume in cubic meters
- 588 m³
Layout
- Number of rooms
- 7 rooms (6 bedrooms)
- Number of bath rooms
- 1 bathroom and 1 separate toilet
- Bathroom facilities
- Double sink, bath, toilet, and washstand
- Number of stories
- 3 stories
- Facilities
- Skylight, optical fibre, passive ventilation system, and TV via cable
Energy
- Energy label
- Insulation
- Roof insulation, double glazing and floor insulation
- Heating
- CH boiler
- Hot water
- CH boiler
- CH boiler
- HR Vaillant (gas-fired from 2014, in ownership)
Cadastral data
- BEST H 4974
- Cadastral map
- Area
- 174 m²
- Ownership situation
- Full ownership
Exterior space
- Garden
- Back garden and front garden
Storage space
- Shed / storage
- Attached brick storage
- Facilities
- Electricity
Parking
- Type of parking facilities
- Public parking
Want to be informed about changes immediately?
Save this house as a favourite and receive an email if the price or status changes.
Popularity
0x
Viewed
0x
Saved
25/10/2024
On funda







