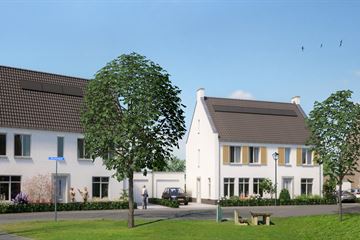
Steegsche Velden | 3 | Tweekappers (Bouwnr. 3)5682 JB BestSteegsche Velden
Sold under reservation
€ 568,500 v.o.n.
Description
Steegsche Velden where living is really enjoyable
Living in a small Brabant neighborhood; where life is good. Where you always come home with pleasure. That is living in Steegsche Velden in Best. A proven ambitious and lively neighborhood with space for people and nature. Developed with an eye to the future.
BOX:
Why live in Steegsche Velden?
- Spacious streets and large lots
- Existing new housing estate with plenty of space for greenery, meeting and playing
- Each residential block has its own appearance
Location Steegsche Velden
Steegsche Velden is located in Best in Brabant. Just a few minutes away from the cozy village center. Directly on the Groene Woud. Close to the A2 motorway and other arterial roads to Den Bosch and Eindhoven (near Eindhoven Airport). This central location does not stand in the way of nature. Because old valuable trees and the Green Ribbon, which runs like a backbone through the area, give the entire plan a particularly natural look. In short: enjoy the rural tranquility and yet live just minutes away from the village of Best and its facilities such as the ultramodern N.S. train station.
Best as a village
Best offers a mix of living, working and burgundy enjoyment. It is a proud municipality with urban allure. You can get everything you need and also taste the atmosphere of the countryside. In other words, village life. Best also has much to offer recreationally and culturally. There are several museums, a zoo, an open-air theater and many cultural organizations and associations. Best also offers swimming pools, sports fields and a golf course. In addition, there are plenty of schools up to VWO and there is a remarkable amount of employment opportunities.
If you have any questions, please contact Van Santvoort Makelaars / 040 269 25 30).
Features
Transfer of ownership
- Asking price
- € 568,500 vrij op naam
- Asking price per m²
- € 4,476
- Listed since
- Status
- Sold under reservation
- Acceptance
- Available in consultation
Construction
- Kind of house
- Single-family home, double house
- Building type
- New property
- Year of construction
- 2024
- Type of roof
- Gable roof covered with roof tiles
- Quality marks
- Woningborg Garantiecertificaat
Surface areas and volume
- Areas
- Living area
- 127 m²
- Volume in cubic meters
- 494 m³
Layout
- Number of rooms
- 4 rooms (3 bedrooms)
- Number of bath rooms
- 1 bathroom and 2 separate toilets
- Bathroom facilities
- Shower, double sink, and bath
- Number of stories
- 3 stories
- Facilities
- Mechanical ventilation and solar panels
Energy
- Energy label
- Not available
- Insulation
- Completely insulated
- Heating
- Complete floor heating, heat recovery unit and heat pump
- Hot water
- Electrical boiler
Exterior space
- Location
- In residential district
- Garden
- Back garden and front garden
Garage
- Type of garage
- Detached brick garage
- Capacity
- 1 car
- Facilities
- Electricity
Parking
- Type of parking facilities
- Parking on private property and public parking
Photos 6
© 2001-2025 funda





