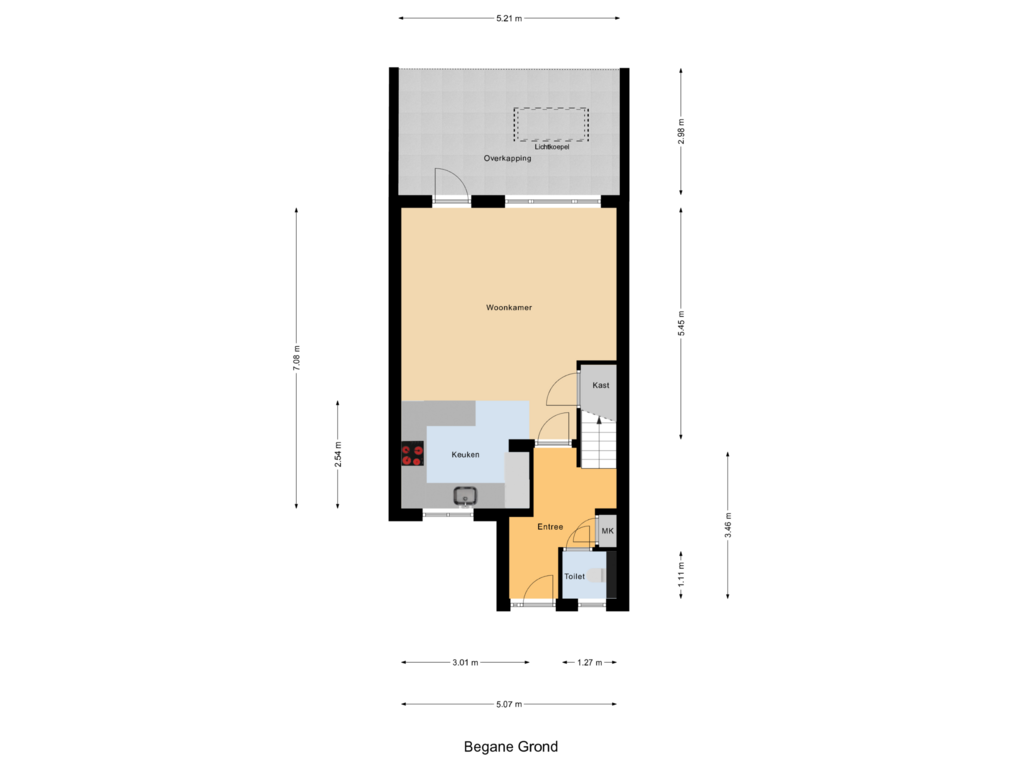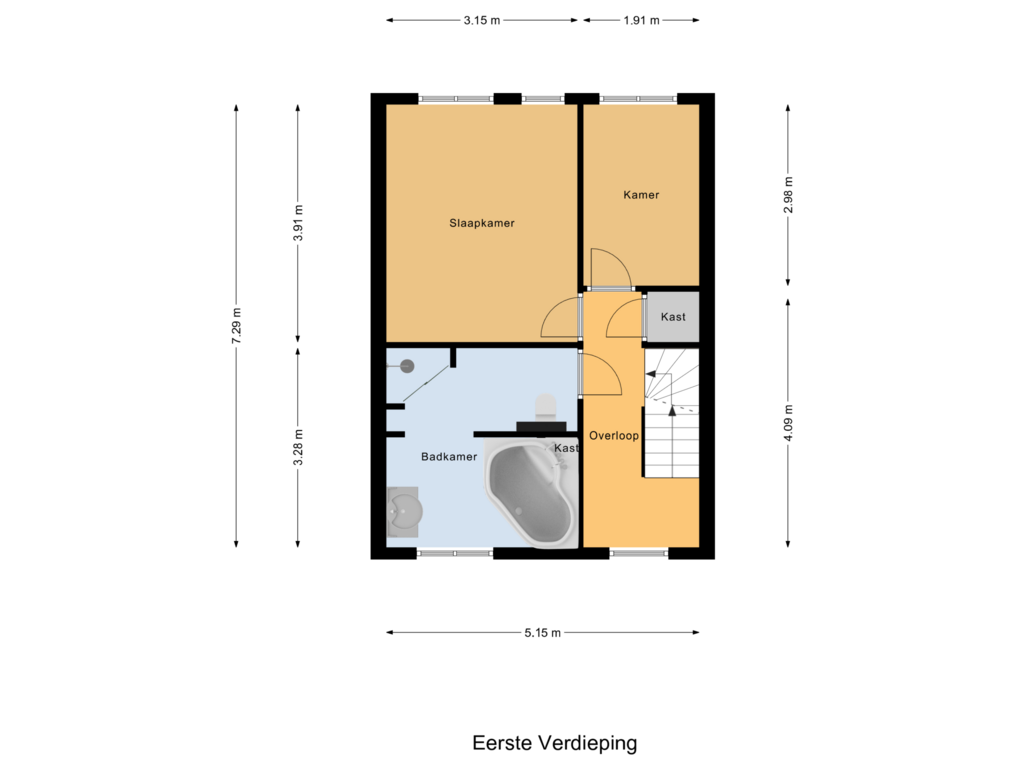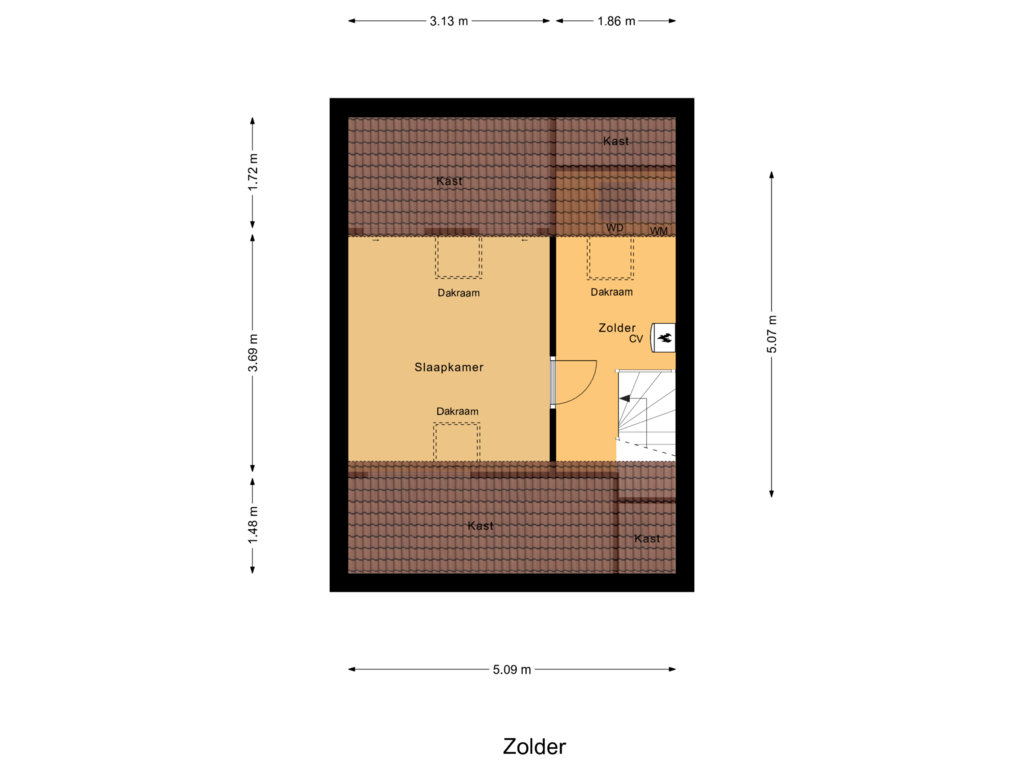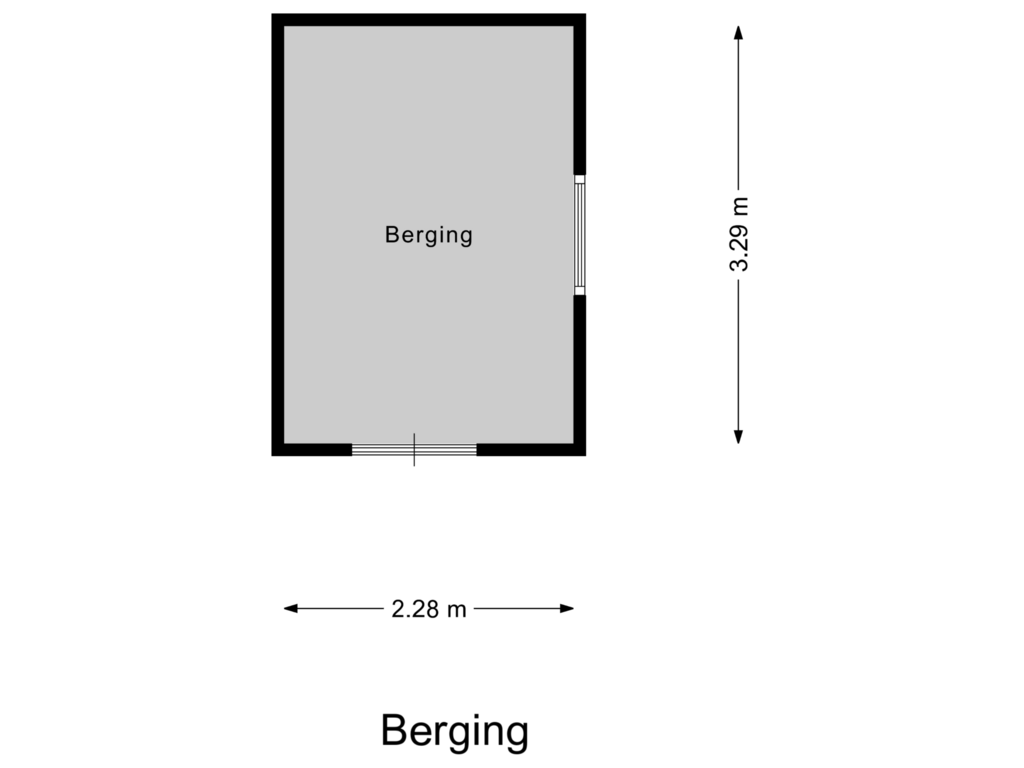This house on funda: https://www.funda.nl/en/detail/koop/beuningen-ge/huis-tichelaar-50/43732860/
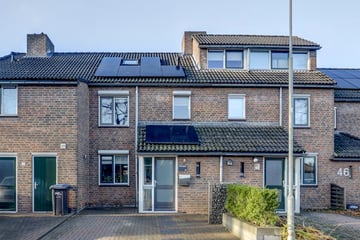
Tichelaar 506641 EG Beuningen (GE)Beuningen-Tinnegieter
€ 350,000 k.k.
Eye-catcherDeze woning biedt alles wat je nodig hebt voor comfortabel wonen!
Description
Ben jij op zoek naar een modern afgewerkte tussenwoning met een royale badkamer en een verzorgde tuin? Dan is Tichelaar 50 precies wat je zoekt! Deze woning biedt alles wat je nodig hebt voor comfortabel wonen. Gelegen in een rustige woonwijk, met een speeltuintje direct achter de poort en diverse voorzieningen op korte afstand, is dit een ideale woning voor starters en gezinnen.
Tichelaar 50 ligt in een kindvriendelijke buurt in Beuningen. Hier woon je aan een rustige weg, met het centrum van Beuningen, scholen, winkels, het Heuvepark en sportfaciliteiten op loop- of fietsafstand. Bovendien ben je dankzij de nabijheid van de A50 en de A73 snel in Nijmegen of andere steden in de regio.
Benieuwd naar deze woning? Lees snel verder!
Bijzonderheden
+ Energiezuinig en duurzaam dankzij goede isolatie en 8 zonnepanelen (lease)
+ Royale badkamer met whirlpool, douche, wastafelmeubel en toilet
+ Keuken is vernieuwd in 2021
+ De woonkamer, keuken en slaapkamers zijn in 2021 gestuct
+ Gehele woning voorzien van rolluiken
+ Verzorgde achtertuin met overkapping en achterom
+ Speeltuintje direct achter de woning (dus ook geen bebouwing aan de achterzijde)
+ Op loopafstand van het Heuvepark
Indeling
Begane grond
Bij binnenkomst kom je in een ruime hal met toiletruimte, meterkast en toegang tot de fijne woonkamer. De woonkamer heeft een strakke afwerking en een gezellig zitgedeelte aan de achterzijde met zicht op de tuin. Aan de voorzijde bevindt zich de moderne open keuken (2021), voorzien van hoogwaardige apparatuur zoals een koelkast, oven, vaatwasser en inductiekookplaat.
Vanuit de woonkamer loop je de verzorgde achtertuin in. Hier vind je een fijne overkapping (2020) met lichtkoepel, een vrijstaande stenen berging met elektra en een achterom. De tuin ligt op het noordwesten, waardoor je tot in de avond kunt genieten van de zon.
Eerste verdieping
De overloop geeft toegang tot twee ruime slaapkamers en de royale badkamer. De badkamer is een luxe wellnessruimte met een whirlpool, douchecabine (2023), toilet, wastafel en wastafelmeubel.
Tweede verdieping
Op de tweede verdieping is een derde slaapkamer gerealiseerd, compleet met twee dakramen voor extra licht. Daarnaast vind je hier een praktische wasruimte en een berging met de cv-ketel (Remeha Avanta, 2021).
Algemene kenmerken
- Bouwjaar: 1979
- Woonoppervlak: 97 m2
- Gebouwgebonden buitenruimte: 16 m2
- Externe bergruimte: 8 m2
- Perceeloppervlakte: 133 m2
- De achtertuin is gelegen op het noord-westen
- Energielabel: A
Met zijn strakke afwerking, moderne voorzieningen en gunstige ligging is deze woning helemaal klaar om betrokken te worden. Zie jij jezelf hier al wonen? Neem contact met ons op en plan een bezichtiging!
Features
Transfer of ownership
- Asking price
- € 350,000 kosten koper
- Asking price per m²
- € 3,608
- Listed since
- Status
- Available
- Acceptance
- Available in consultation
Construction
- Kind of house
- Single-family home, row house
- Building type
- Resale property
- Year of construction
- 1979
- Type of roof
- Gable roof covered with roof tiles
Surface areas and volume
- Areas
- Living area
- 97 m²
- Exterior space attached to the building
- 16 m²
- External storage space
- 8 m²
- Plot size
- 133 m²
- Volume in cubic meters
- 344 m³
Layout
- Number of rooms
- 4 rooms (3 bedrooms)
- Number of bath rooms
- 1 bathroom and 1 separate toilet
- Bathroom facilities
- Shower, bath, toilet, and washstand
- Number of stories
- 3 stories
- Facilities
- Skylight, optical fibre, passive ventilation system, rolldown shutters, TV via cable, and solar panels
Energy
- Energy label
- Insulation
- Roof insulation and double glazing
- Heating
- CH boiler
- Hot water
- CH boiler
- CH boiler
- Remeha Avanta (gas-fired combination boiler from 2021, in ownership)
Cadastral data
- BEUNINGEN K 2222
- Cadastral map
- Area
- 133 m²
- Ownership situation
- Full ownership
Exterior space
- Location
- Alongside park, alongside a quiet road and in residential district
- Garden
- Back garden and front garden
- Back garden
- 50 m² (10.00 metre deep and 5.00 metre wide)
- Garden location
- Located at the northwest with rear access
Storage space
- Shed / storage
- Detached brick storage
- Facilities
- Electricity
Parking
- Type of parking facilities
- Parking on private property and public parking
Photos 46
Floorplans 4
© 2001-2024 funda














































