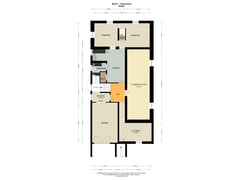Description
LIVING IN A UNIQUE PLACE IN THE FORMER TOWN HALL OF BEUSICHEM
At the moment, the former town hall does not yet have a residential zoning, but the municipality is positive.
Living in a unique place in the former town hall of Beusichem? That is possible in this special monument that is now furnished as an office villa and has a characteristic appearance. After a conversion, you can transform this property into a beautiful residence.
The former town hall is in an excellent location, in the middle of the lively town of Beusichem on the Markt and surrounded by other monumental buildings with different appearances. The property also has a front and back garden, large indoor garage, on-site parking and many original details such as high ceilings with ornaments and stained-glass windows.
The monument offers many possibilities for use and plenty of space. The total area of the house is approx. 490 m², with a content of approx. 1574 m³ and a plot size of approx. 615 m². The property is heated by a central heating boiler. There is enough indoor space to establish a home office and/or practice room, for example, in addition to living quarters. Flats could also be realised in the building.
The floor area is divided as follows:
approx. 125 m² basement;
ca. 139 m² located on the ground floor;
ca. 139 m² located on the first floor;
approx. 87 m² attic space.
Layout:
Basement: From the ground floor and a door at the rear of the property, the basement can be reached. The basement currently comprises an indoor garage, boiler room, meeting room, kitchen and utility room, warehouse and the staircase to the ground floor.
Ground floor: The ground floor can be accessed via a chic entrance hall with hardstone boarding stairs. The ground floor currently houses four offices, a reprorate room, storeroom and the staircase entrance to the first floor. A special feature of the ground floor is the marble floor in the entrance hall and the large windows in the meeting rooms, providing plenty of light.
First floor: 2 offices and a large meeting room are located on this floor. The rooms can be accessed via a central landing and hallway. A cinema and pantry are also located on this floor.
Second floor: This floor can be reached via a fixed staircase and is currently fully equipped as a storage attic.
Garden: The property has a front and back garden. The sunny rear garden is located on the southeast.
There are three on-site parking spaces located on the side of the property. In addition, there are sufficient parking spaces in the car park on the market square.
Surroundings: Beusichem is part of the municipality of Buren. The municipality of Buren was created by a merger of the former municipalities of Buren, Maurik and Lienden. The municipality of Buren is a vast rural municipality and is located between Tiel, Culemborg and Geldermalsen in the Lower Betuwe. Its central location in roughly the middle of the Netherlands makes the municipality easily accessible from all directions. The nearest motorway is the A2, which has excellent connections to all national roads via Culemborg. The bus stop is in front of the door and the Culemborg, Geldermalsen and Tiel train stations are also within easy reach. There is also a supermarket around the corner within walking distance for daily groceries and with 10 minutes you are in the historic centre of Culemborg with its various shops, terraces and restaurants.
Available: in consultation.
Details:
- National monument;
- destination and use: current destination of the property is city centre.
- possible realisation of flats in the building;
- many uses and lots of space;
- front and back garden;
- indoor garage;
- on-site parking;
- original details such as stained glass windows and high ceiling with ornaments;
- marble floor in hall on ground floor.
Features
Transfer of ownership
- Asking price
- € 925,000 kosten koper
- Asking price per m²
- € 1,888
- Listed since
- Status
- Under offer
- Acceptance
- Available in consultation
Construction
- Kind of house
- Villa, detached residential property
- Building type
- Resale property
- Year of construction
- 1939
- Specific
- Partly furnished with carpets and curtains, listed building (national monument) and monumental building
- Type of roof
- Gable roof covered with roof tiles
Surface areas and volume
- Areas
- Living area
- 490 m²
- Plot size
- 615 m²
- Volume in cubic meters
- 1,574 m³
Layout
- Number of rooms
- 9 rooms
- Number of bath rooms
- 2 separate toilets
- Number of stories
- 3 stories and a basement
- Facilities
- Mechanical ventilation
Energy
- Energy label
- Not required
- Insulation
- Partly double glazed
- Heating
- CH boiler
- Hot water
- CH boiler
- CH boiler
- Gas-fired combination boiler, in ownership
Cadastral data
- BEUSICHEM E 1895
- Cadastral map
- Area
- 615 m²
- Ownership situation
- Full ownership
Exterior space
- Location
- In centre
- Garden
- Surrounded by garden
Storage space
- Shed / storage
- Built-in
- Facilities
- Electricity
Garage
- Type of garage
- Built-in
- Capacity
- 1 car
Parking
- Type of parking facilities
- Parking on private property and public parking
Want to be informed about changes immediately?
Save this house as a favourite and receive an email if the price or status changes.
Popularity
0x
Viewed
0x
Saved
03/09/2024
On funda





