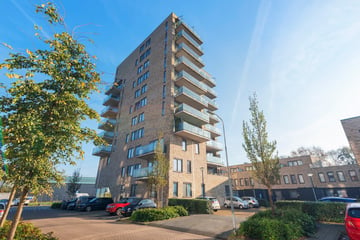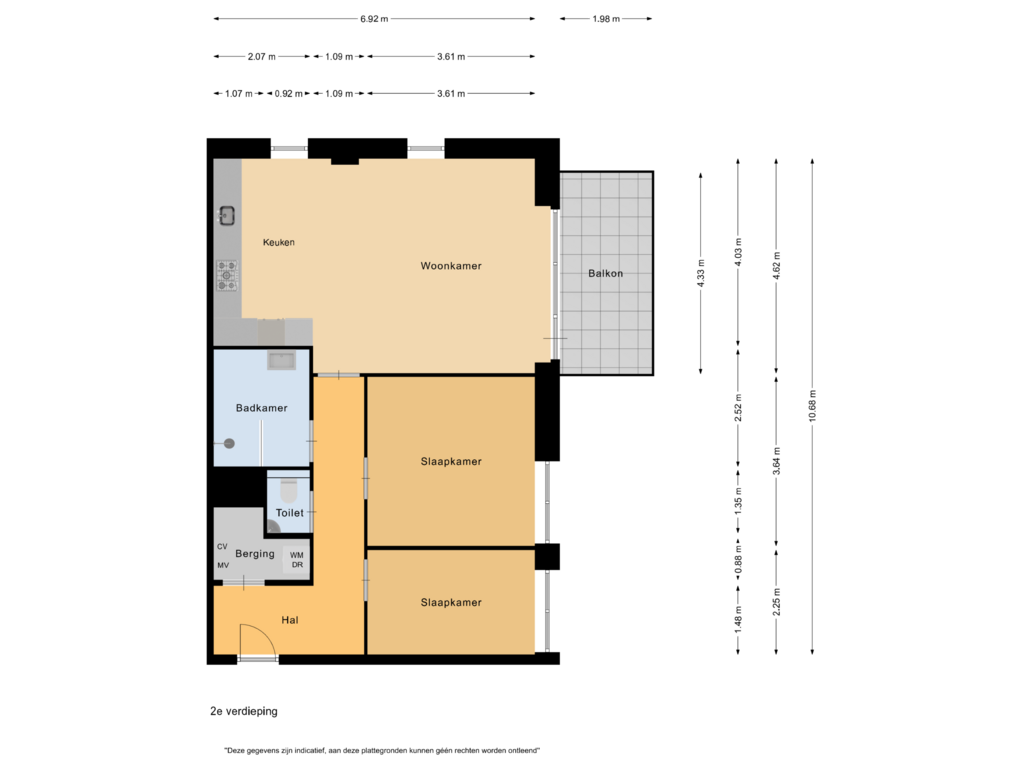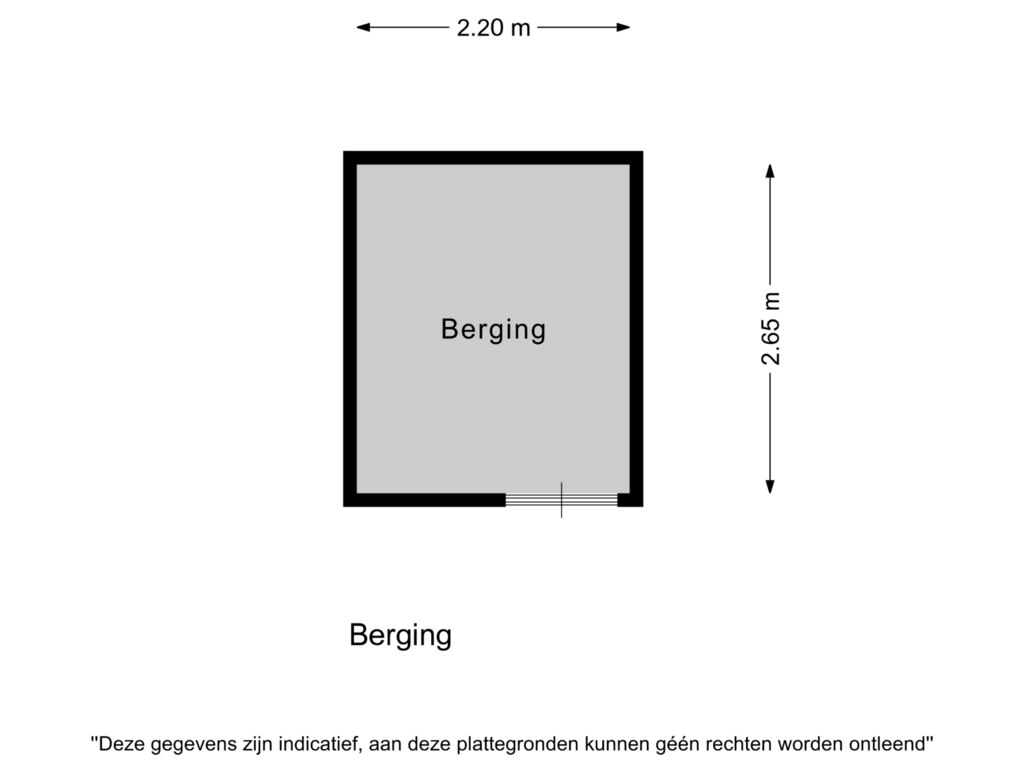
Eye-catcherGeheel instapklaar appartement uit 2019, met energielabel A!
Description
Completely move-in ready apartment from 2019, energy label A, and with fantastic finishing quality!
Looking to live in a young, modern, and fully insulated apartment? The opportunity is now available on Beijneslaan! This apartment on the third floor of the young apartment complex (2019) is one you can move into immediately. The level of finish is exceptionally high. A beautiful herringbone-patterned wooden floor, sleek wall and ceiling finishes, and of course, a very modern kitchen and sanitary facilities.
With 74m² of living space, 2 good bedrooms, and a modern open kitchen, the apartment has a pleasant layout. The balcony, approximately 9m² in size and rectangular in shape, is ideal and also sunny, with afternoon and evening sun.
The sanitary facilities, featuring a spacious bathroom and separate toilet, are modern and generously designed. Also ideal is the laundry/storage room with space for a washing machine and dryer. It is a sustainable apartment, fully equipped with comfortable underfloor heating and a sustainable heat recovery ventilation (HRV) system. With an energy label A, it ensures low heating costs, which is good for both the environment and your wallet!
Year of construction: 2019
Living area: approx. 74m²
Balcony area: approx. 9m²
Volume: approx. 255m³
Number of bedrooms: 2
Elevator present: yes
Energy label: A
The location of the apartment is ideal, close to the center of Beverwijk, the "Marlo" area, and the station. A fan of the beach? A twenty-minute bike ride will take you to the beach for a refreshing break.
Particulars:
Young apartment complex (2019);
Energy label A;
Own storage in the basement;
The apartment complex is equipped with an elevator;
The apartment is equipped with an intercom system;
Three rooms, two bedrooms;
Apartment fully equipped with underfloor heating;
Temperature can be set individually in each room (multiple zones);
Beautiful modern kitchen with various built-in appliances;
Sunny balcony with afternoon and evening sun;
Spacious bathroom with walk-in shower and sink;
Intergas central heating boiler 2019;
Service costs €150 per month;
Active owners' association (VvE);
Center, station, and 'Marlo area' within walking distance;
Wijk aan Zee beach within cycling distance.
Interested in this home? Immediately engage your own NVM purchasing agent. Your NVM purchasing agent looks after your interests and saves you time, money, and worries. Addresses of fellow NVM purchasing agents can be found on Funda.
Features
Transfer of ownership
- Asking price
- € 395,000 kosten koper
- Asking price per m²
- € 5,338
- Listed since
- Status
- Sold under reservation
- Acceptance
- Available in consultation
- VVE (Owners Association) contribution
- € 138.00 per month
Construction
- Type apartment
- Apartment with shared street entrance (apartment)
- Building type
- Resale property
- Year of construction
- 2019
- Type of roof
- Flat roof covered with asphalt roofing
Surface areas and volume
- Areas
- Living area
- 74 m²
- Exterior space attached to the building
- 9 m²
- External storage space
- 6 m²
- Volume in cubic meters
- 255 m³
Layout
- Number of rooms
- 3 rooms (2 bedrooms)
- Number of bath rooms
- 1 separate toilet
- Number of stories
- 1 story
- Located at
- 3rd floor
- Facilities
- Balanced ventilation system, elevator, sliding door, and TV via cable
Energy
- Energy label
- Insulation
- Completely insulated
- Heating
- CH boiler and complete floor heating
- Hot water
- CH boiler
- CH boiler
- Intergas (gas-fired combination boiler from 2019, in ownership)
Cadastral data
- WIJK AAN ZEE EN DUIN D 1127
- Cadastral map
- Ownership situation
- Full ownership
Exterior space
- Location
- Alongside a quiet road, in residential district and unobstructed view
- Balcony/roof terrace
- Balcony present
Storage space
- Shed / storage
- Storage box
- Facilities
- Electricity
Parking
- Type of parking facilities
- Public parking
VVE (Owners Association) checklist
- Registration with KvK
- Yes
- Annual meeting
- Yes
- Periodic contribution
- Yes (€ 138.00 per month)
- Reserve fund present
- Yes
- Maintenance plan
- Yes
- Building insurance
- Yes
Photos 28
Floorplans 2
© 2001-2024 funda





























