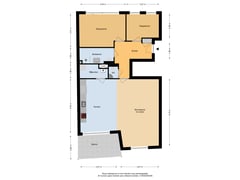Description
Breestraat 116 C in Beverwijk
A golden opportunity! We are pleased to offer a beautiful, nearly new, and surprisingly spacious apartment with a stunning view over Breestraat. Modern, comfortable, and luxurious are the words that apply to this apartment located on the shopping street in Beverwijk. Not only situated in the heart of the city and within walking distance of the renovated shopping center, but also a 5-minute bike ride from public transportation by train and bus to Amsterdam (40 min) and Haarlem (25 min), highways to major cities, and not to forget, within a 5 km radius of the sea with its extensive beach and dunes.
Apartment Features
The apartment has two bedrooms, the largest of which is equipped with sliding doors. The modern bathroom features a walk-in shower, toilet, designer radiator, and washbasin cabinet. Additionally, there is a separate toilet with a small sink accessible from the hallway.
In the boiler room, you'll find the central heating boiler as well as connections for the washing machine and dryer. The living room is wonderfully bright due to the large windows, and the sliding doors provide access to the 9 m2 outdoor space (which is partly covered). Next to the bright living room is the open kitchen equipped with built-in appliances.
Location and Amenities
This apartment combines the best of both worlds: the energy efficiency and comfort of single-floor living with the breathtaking view and vibrancy of a city center. Come and see for yourself, and prepare to be amazed!
Layout Ground Floor: Entrance, Intercom system, Elevator, Staircase, Indoor storage
Third Floor: Entrance: Meter cupboard, Spacious hallway, Atmospheric, bright, and surprisingly spacious living room with sliding doors to a delightful sunny terrace with lively views, Beautiful open kitchen with many drawers, induction cooktop, dishwasher, oven, refrigerator, and freezer, Practical indoor storage space with washer/dryer connection and central heating setup, Modern toilet with small sink, Spacious modern bathroom with second toilet, walk-in shower, and washbasin cabinet, Spacious master bedroom with French balcony, Second bedroom at the rear.
Special Features:
Luxurious, bright, and stylish apartment on the second-highest floor, Beautiful view of the Wijkertoren.
Electrical system: 8 groups, separate cooking group, and 3 ground fault circuit interrupters
Delightful sunny and spacious balcony facing southeast
Energy label A+
Very well insulated, resulting in low energy costs
Heating through Intergas CV combi boiler (2021)
Parking available with a parking permit (information via )
Service costs €183.12 per month
The homeowners' association is professionally managed by Munnik VvE Beheer
Almost entirely equipped with triple glazing
Elevator present
Entire apartment fitted with beautiful PVC flooring with underfloor heating
Availability negotiable
Features
Transfer of ownership
- Asking price
- € 425,000 kosten koper
- Asking price per m²
- € 4,722
- Listed since
- Status
- Available
- Acceptance
- Available in consultation
- VVE (Owners Association) contribution
- € 183.12 per month
Construction
- Type apartment
- Apartment with shared street entrance (apartment)
- Building type
- Resale property
- Year of construction
- 2021
- Type of roof
- Flat roof covered with asphalt roofing
Surface areas and volume
- Areas
- Living area
- 90 m²
- Exterior space attached to the building
- 9 m²
- External storage space
- 5 m²
- Volume in cubic meters
- 284 m³
Layout
- Number of rooms
- 3 rooms (2 bedrooms)
- Number of bath rooms
- 1 bathroom and 1 separate toilet
- Bathroom facilities
- Shower, toilet, and sink
- Number of stories
- 1 story
- Located at
- 3rd floor
- Facilities
- Mechanical ventilation, sliding door, and TV via cable
Energy
- Energy label
- Insulation
- Completely insulated
- Heating
- CH boiler
- Hot water
- CH boiler
- CH boiler
- Intergas (2021, in ownership)
Cadastral data
- BEVERWIJK A 11999
- Cadastral map
- Ownership situation
- Full ownership
Exterior space
- Location
- In centre
- Balcony/roof terrace
- Balcony present
Storage space
- Shed / storage
- Built-in
- Facilities
- Electricity
Parking
- Type of parking facilities
- Paid parking and resident's parking permits
VVE (Owners Association) checklist
- Registration with KvK
- Yes
- Annual meeting
- Yes
- Periodic contribution
- Yes (€ 183.12 per month)
- Reserve fund present
- Yes
- Maintenance plan
- Yes
- Building insurance
- Yes
Want to be informed about changes immediately?
Save this house as a favourite and receive an email if the price or status changes.
Popularity
0x
Viewed
0x
Saved
04/01/2025
On funda







