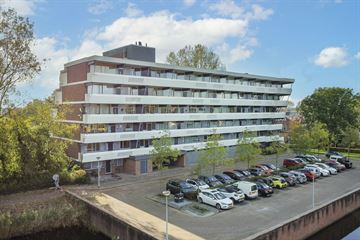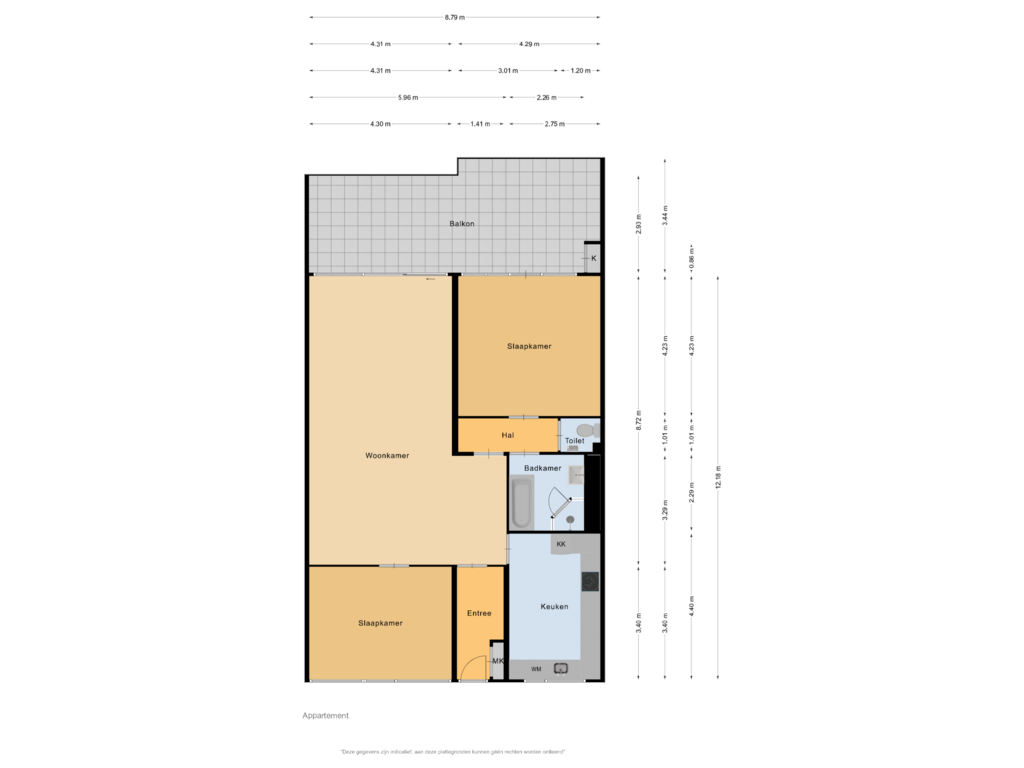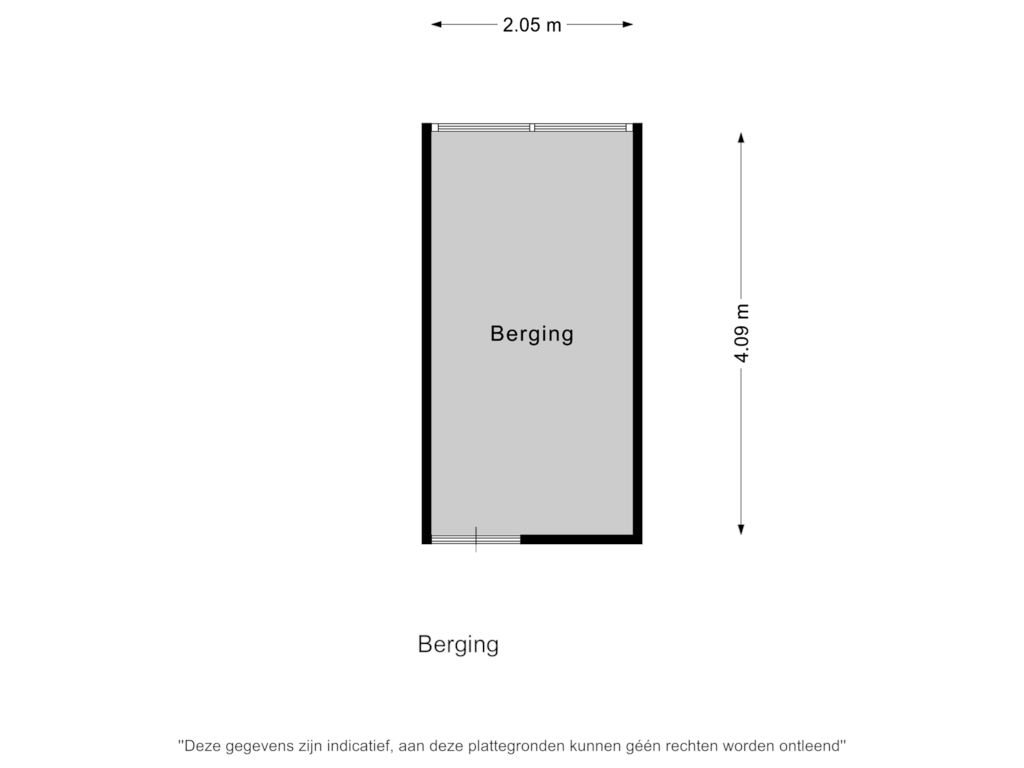This house on funda: https://www.funda.nl/en/detail/koop/beverwijk/appartement-dalenbeek-3/43788592/

Description
Spacious CORNER apartment with fantastic outdoor space of no less than 28m²!
In the beautiful terrace complex, a wonderful opportunity arises! Located on the first floor of the apartment building, this unit is of a larger size. With no less than 106m² of living space, this apartment offers plenty of room. This spaciousness continues outside, as these apartments are known for their fantastic outdoor spaces. In this case, a total of 28m². Spanning the entire width of the property, it also boasts good depth. There is more than enough space for a large outdoor table and lounge set. The location is perfect too: facing southwest, ensuring sun all afternoon and evening!
The property features an L-shaped living room, 2 well-sized bedrooms, and a closed kitchen. The bathroom is equipped with a bathtub, shower corner, and sink. The separate toilet is located near the bathroom. In the basement, there is a private, lockable storage room. The complex also has a secured communal (bicycle) storage area. Parking is available in the parking lot at the front of the complex or in the surrounding area.
Year of construction: approx. 1976
Living area: 106m²
Outdoor space: approx. 28m²
Volume: approx. 323m³
Energy label: D
Number of bedrooms: 2
Elevator present: yes
Layout:
Entrance with meter cupboard. Spacious, bright living room with sliding doors to the terrace on the sunny southwest. Closed wooden kitchen with built-in appliances and connection for the washing machine. Two bedrooms, one on the balcony side and one on the gallery side. Intermediate hall with access to the separate toilet and bathroom with bathtub, shower corner, and sink.
Particulars:
Service costs are €346 per month. This includes communal maintenance of the building according to a multi-year maintenance budget, building insurance, and water consumption. An advance payment must also be made to the HOA for block heating;
Located on the corner, no direct passersby on the gallery;
The spacious sunny terrace is located on the southwest;
Private storage in the building + communal storage;
The risers have already been replaced;
Heating via block heating, hot water through an electric boiler (owned);
Located within walking distance of the “Wijkerbaan” shopping center and near the center of Beverwijk.
Interested in this house? Immediately engage your own NVM purchase agent. Your NVM purchase agent looks out for your interests and saves you time, money, and worries. Addresses of fellow NVM purchase agents can be found on Funda.
Features
Transfer of ownership
- Asking price
- € 425,000 kosten koper
- Asking price per m²
- € 4,009
- Listed since
- Status
- Sold under reservation
- Acceptance
- Available in consultation
- VVE (Owners Association) contribution
- € 346.00 per month
Construction
- Type apartment
- Galleried apartment (apartment)
- Building type
- Resale property
- Year of construction
- 1976
- Type of roof
- Flat roof covered with asphalt roofing
Surface areas and volume
- Areas
- Living area
- 106 m²
- Exterior space attached to the building
- 28 m²
- External storage space
- 8 m²
- Volume in cubic meters
- 323 m³
Layout
- Number of rooms
- 3 rooms (2 bedrooms)
- Number of bath rooms
- 1 bathroom and 1 separate toilet
- Bathroom facilities
- Shower, bath, and sink
- Number of stories
- 1 story
- Located at
- 2nd floor
- Facilities
- Elevator, passive ventilation system, sliding door, and TV via cable
Energy
- Energy label
- Insulation
- Double glazing and insulated walls
- Heating
- Communal central heating
- Hot water
- Electrical boiler
Cadastral data
- WIJK AAN ZEE EN DUIN B 8362
- Cadastral map
- Ownership situation
- Full ownership
Exterior space
- Location
- Alongside a quiet road and in residential district
- Balcony/roof terrace
- Balcony present
Storage space
- Shed / storage
- Storage box
- Facilities
- Electricity
Parking
- Type of parking facilities
- Public parking
VVE (Owners Association) checklist
- Registration with KvK
- Yes
- Annual meeting
- Yes
- Periodic contribution
- Yes (€ 346.00 per month)
- Reserve fund present
- Yes
- Maintenance plan
- Yes
- Building insurance
- Yes
Photos 33
Floorplans 2
© 2001-2025 funda


































