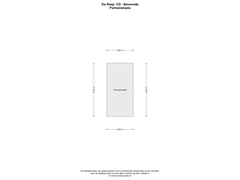Description
Luxe appartement op de bovenste verdieping met parkeerplaats midden in het centrum!
Dit appartement is licht, ruim, luxe en instapklaar. Het appartement maakt onderdeel uit van goed onderhouden appartementencomplex met lift en eigen parkeerplaatsen in de kelder.
De ruime woonkamer met veel glas en weids uitzicht over de stad maken het een confortabele woning. De ruime slaapkamers en luxe badkamer met ligbad en inloopdouche maken het woonconfort compleet. Over comfort gesproken, wat dacht je van een ruime parkeerplaats in de parkeerkelder? Altijd droog thuiskomen!
Centraler kun je niet zitten. Het hart van het centrum is De Raep. Alle voorzieningen zoals winkels, supermarkten, restaurants, station en bushalte zijn binnen enkele minuten te bereiken.
Maak snel een afspraak om dit luxe appartement te komen bezichtigen en laat je verrassen.
Indeling:
entree met toegang tot de lift, trap en parkeerkelder en bergingen.
entree, hal met meterkast, twee slaapkamers, separaat toilet, badkamer met ligbad en inloopdouche en wastafelmeubel, opbergruimte met opstelling cv-installatie en opstelling voor wasmachine en droger, halfopen keuken met toegang tot het ruime balkon, ruime woonkamer.
Kenmerken:
- luxe appartement met lift
- eigen parkeerplaats
- centraal gelegen
- goed georganiseerde VvE
- servicekosten € 136,19 per maand
Aanvaarding in overleg
Interesse in dit huis?! Schakel direct uw eigen NVM-aankoopmakelaar in. Uw NVM-aankoopmakelaar komt op voor úw belang en bespaart u tijd, geld en zorgen. Adressen van collega NVM-aankoopmakelaars vindt u op Funda.
Features
Transfer of ownership
- Asking price
- € 350,000 kosten koper
- Asking price per m²
- € 4,430
- Original asking price
- € 375,000 kosten koper
- Listed since
- Status
- Available
- Acceptance
- Available in consultation
- VVE (Owners Association) contribution
- € 136.19 per month
Construction
- Type apartment
- Galleried apartment (apartment)
- Building type
- Resale property
- Year of construction
- 1999
- Type of roof
- Flat roof
Surface areas and volume
- Areas
- Living area
- 79 m²
- Exterior space attached to the building
- 14 m²
- External storage space
- 17 m²
- Volume in cubic meters
- 235 m³
Layout
- Number of rooms
- 3 rooms (2 bedrooms)
- Number of bath rooms
- 1 bathroom and 1 separate toilet
- Bathroom facilities
- Walk-in shower, bath, and washstand
- Number of stories
- 1 story
- Located at
- 4th floor
- Facilities
- Elevator, mechanical ventilation, sliding door, and TV via cable
Energy
- Energy label
- Heating
- CH boiler
- Hot water
- CH boiler
- CH boiler
- Gas-fired combination boiler, in ownership
Cadastral data
- BEVERWIJK A 10827
- Cadastral map
- Ownership situation
- Full ownership
- BEVERWIJK A 10827
- Cadastral map
- Ownership situation
- Full ownership
Exterior space
- Location
- In centre and in residential district
- Balcony/roof terrace
- Roof terrace present
Storage space
- Shed / storage
- Built-in
Garage
- Type of garage
- Parking place
- Insulation
- Roof insulation, double glazing, insulated walls and floor insulation
Parking
- Type of parking facilities
- Parking garage and resident's parking permits
VVE (Owners Association) checklist
- Registration with KvK
- Yes
- Annual meeting
- Yes
- Periodic contribution
- Yes (€ 136.19 per month)
- Reserve fund present
- Yes
- Maintenance plan
- Yes
- Building insurance
- Yes
Want to be informed about changes immediately?
Save this house as a favourite and receive an email if the price or status changes.
Popularity
0x
Viewed
0x
Saved
08/11/2024
On funda







