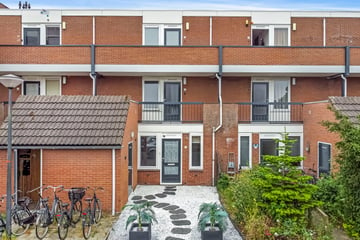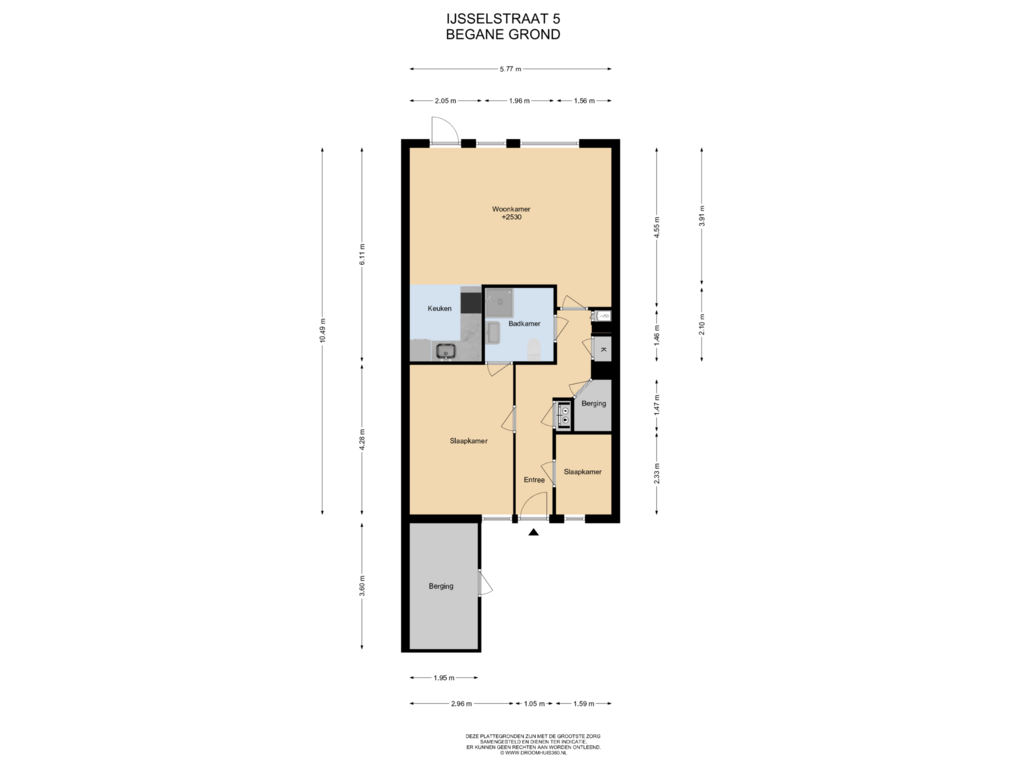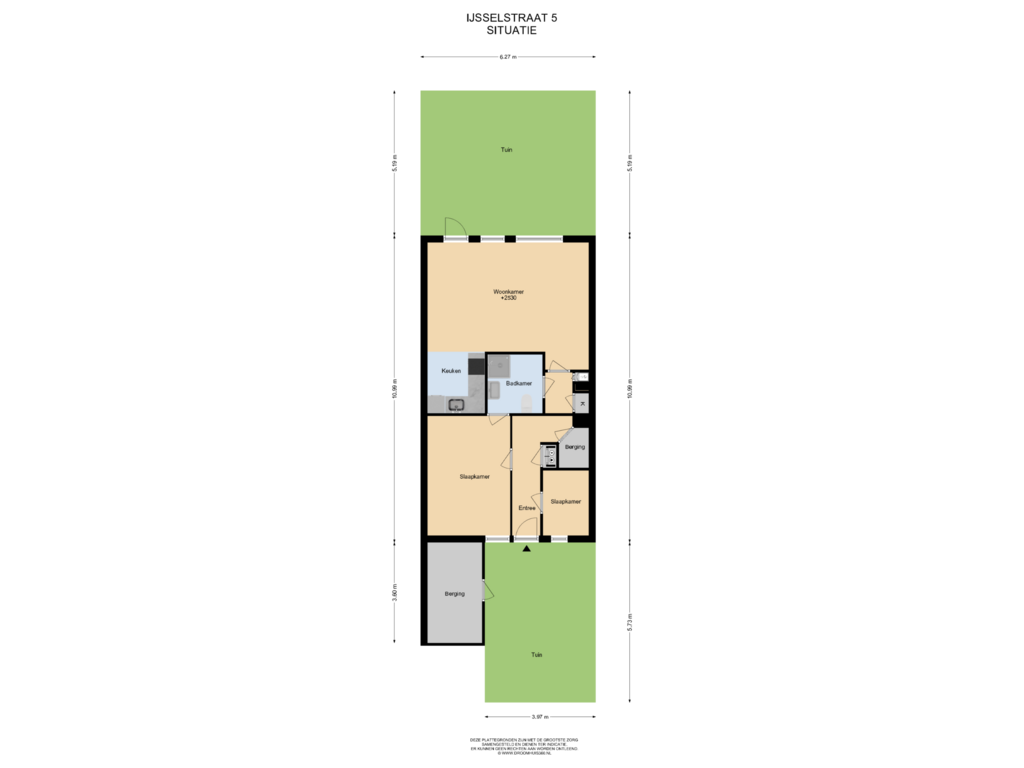This house on funda: https://www.funda.nl/en/detail/koop/beverwijk/appartement-ijsselstraat-5/43852201/

IJsselstraat 51946 RM BeverwijkOosterwijk
€ 300,000 k.k.
Eye-catcherHeerlijk 3-kamer appartement op de begane grond met zonnige tuin
Description
Goed onderhouden en moderne 3-kamer benedenwoning in een kleinschalig appartementencomplex.
De woning heeft een grote voortuin en een zonnige achtertuin, een lichte woonkamer met een goed onderhouden, open keuken. Er zijn 2 slaapkamers en een nette, moderne badkamer. De woning is afgewerkt met egaal gestuukte wanden. De achtertuin is gelegen op het zuidwesten, waardoor je de hele dag van de zon kunt genieten.
Bouwjaar: 1986
Inhoud: ca. 208 m³
Woonoppervlakte: ca. 61 m²
Overig inpandige ruimte: 7 m²
Indeling:
Entree, hal met meterkast en vaste kast, wasruimte met wasmachine-aansluiting, tuingerichte woonkamer voorzien van een tegel laminaatvloer en biedt toegang tot de achtertuin gelegen op het zuidwesten. Nette, open keuken, voorzien van diverse inbouwapparatuur (o.a. gaskookplaatafzuigkap, koelkast en een combi oven), twee slaapkamers, waarvan één ruime slaapkamer met een deur naar de moderne badkamer met toilet, douche en wastafel met een wastafelmeubel.
Bijzonderheden:
- aanvaarding in overleg;
- servicekosten bedragen € 173 per maand;
- c.v.-combiketel (2016);
- achtertuin gelegen op het zuidwesten;
- aangebouwde eigen berging aan de voorzijde;
- gelegen nabij het winkelcentrum ''Europaplein''.
Interesse in dit huis? Schakel direct uw eigen NVM-aankoopmakelaar in. Uw NVM-aankoopmakelaar komt op voor úw belang en bespaart u tijd, geld en zorgen. Adressen van collega NVM-aankoopmakelaars vindt u op Funda.
Features
Transfer of ownership
- Asking price
- € 300,000 kosten koper
- Asking price per m²
- € 4,918
- Service charges
- € 173 per month
- Listed since
- Status
- Available
- Acceptance
- Available in consultation
Construction
- Type apartment
- Ground-floor apartment (apartment)
- Building type
- Resale property
- Year of construction
- 1986
- Type of roof
- Flat roof covered with asphalt roofing
Surface areas and volume
- Areas
- Living area
- 61 m²
- Other space inside the building
- 7 m²
- Volume in cubic meters
- 208 m³
Layout
- Number of rooms
- 3 rooms (2 bedrooms)
- Number of bath rooms
- 1 bathroom
- Bathroom facilities
- Shower, toilet, and washstand
- Number of stories
- 1 story
- Located at
- Ground floor
- Facilities
- Outdoor awning and TV via cable
Energy
- Energy label
- Insulation
- Roof insulation, double glazing, insulated walls, floor insulation and completely insulated
- Heating
- CH boiler
- Hot water
- CH boiler
- CH boiler
- Intergas Kompakt HR (gas-fired combination boiler from 2016, in ownership)
Cadastral data
- WIJK AAN ZEE EN DUIN C 1306
- Cadastral map
- Ownership situation
- Full ownership
Exterior space
- Location
- In residential district
- Garden
- Back garden and front garden
- Back garden
- 42 m² (7.00 metre deep and 6.00 metre wide)
- Garden location
- Located at the southwest
Storage space
- Shed / storage
- Attached brick storage
- Facilities
- Electricity
Parking
- Type of parking facilities
- Public parking
VVE (Owners Association) checklist
- Registration with KvK
- Yes
- Annual meeting
- Yes
- Periodic contribution
- Yes
- Reserve fund present
- Yes
- Maintenance plan
- Yes
- Building insurance
- Yes
Photos 26
Floorplans 2
© 2001-2025 funda



























