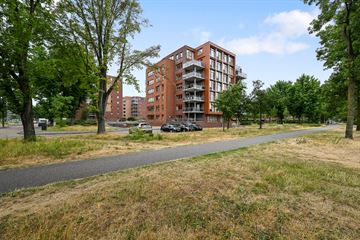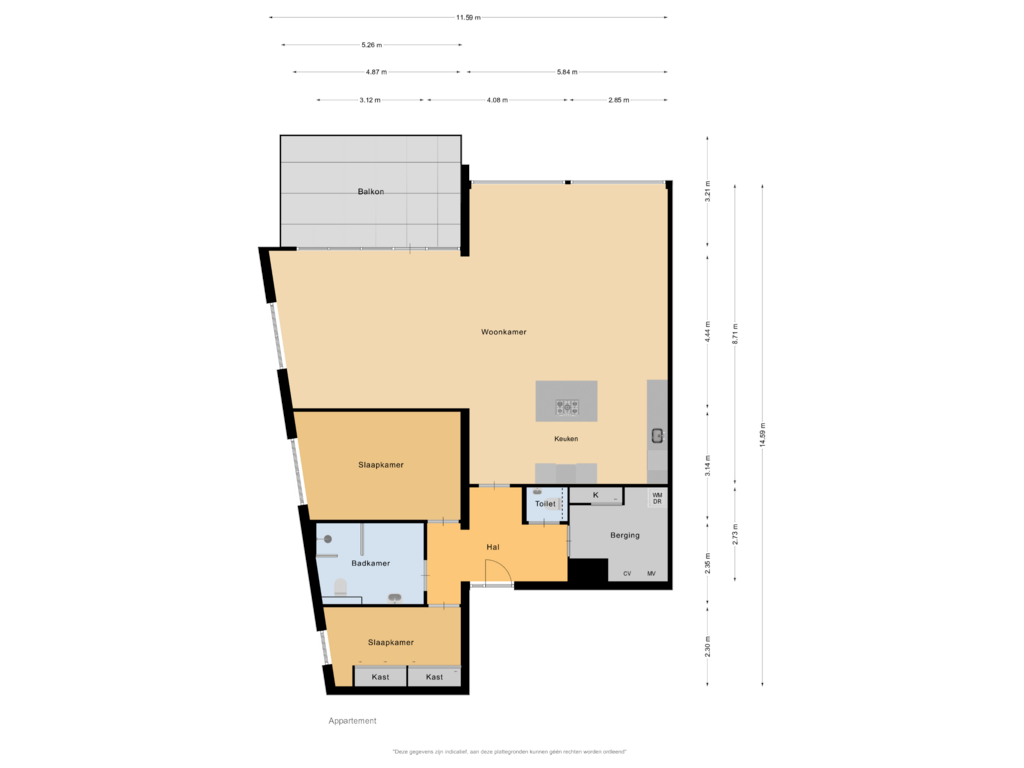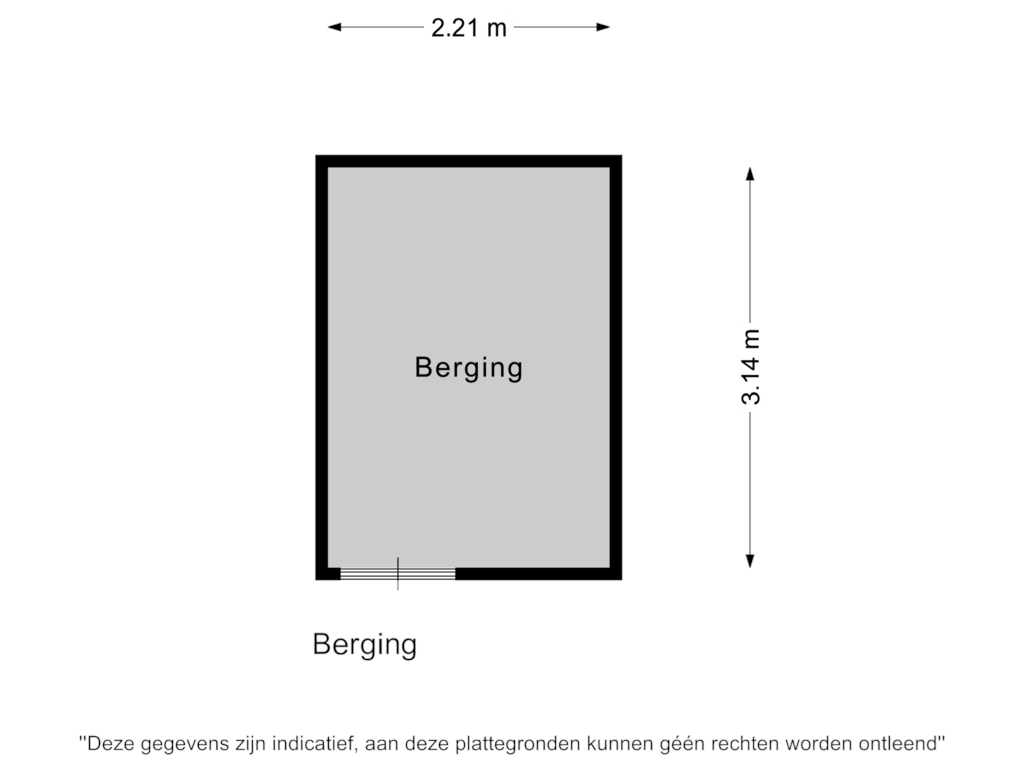
Koolhovenstraat 271945 TZ BeverwijkFokkerlaan
€ 625,000 k.k.
Description
Wonen aan het Willem-Alexanderplantsoen
Het ruim opgezette appartement in het toonaangevende appartementencomplex aan de Koolhovenstraat komt binnenkort beschikbaar. Gelegen op de vierde etage met een riant balkon op het zuidoosten. Door het recente bouwjaar van het complex beschikt u over alle gewenste faciliteiten zoals een parkeerplaats in de ondergrondse parkeergarage alsmede een liftinstallatie en videophone intercom.
Het appartement kenmerkt zich door ruimte, de werkelijke riante woonkamer geeft toegang tot het zonnige balkon en de fraaie woonkeuken. De keuken is geplaatst in een u-opstelling en is onder andere voorzien van een koel-vriescombinatie, vaatwasser, combi-oven en kookplaat. Verder heeft u de beschikking over twee slaapkamers, een separate wasruimte, toilet en badkamer met douche, tweede toilet en wastafel.
Winkelcentrum 'De Wijkerbaan' ligt op loopafstand.
Bouwjaar: 2008
Woonoppervlak: ca. 128 m²
Inhoud: ca. 450 m³
Bijzonderheden:
- ruim balkon van ca. 17 m²;
- woonkamer met woonkeuken;
- zonwering voorzijde;
- cv-ketel Intergas 2023;
- parkeerplaats in parkeergarage;
- servicekosten € 223,72 per maand;
- gezonde en actieve VvE.
Interesse in dit huis? Schakel direct uw eigen NVM-aankoopmakelaar in. Uw NVM-aankoopmakelaar komt op voor úw belang en bespaart u tijd, geld en zorgen. Adressen van collega NVM-aankoopmakelaars vindt u op Funda.
Features
Transfer of ownership
- Asking price
- € 625,000 kosten koper
- Asking price per m²
- € 4,921
- Service charges
- € 224 per month
- Listed since
- Status
- Available
- Acceptance
- Available in consultation
- VVE (Owners Association) contribution
- € 238.72 per month
Construction
- Type apartment
- Apartment with shared street entrance (apartment)
- Building type
- Resale property
- Year of construction
- 2008
- Specific
- Partly furnished with carpets and curtains
- Type of roof
- Flat roof covered with asphalt roofing
Surface areas and volume
- Areas
- Living area
- 127 m²
- Exterior space attached to the building
- 17 m²
- External storage space
- 7 m²
- Volume in cubic meters
- 401 m³
Layout
- Number of rooms
- 3 rooms (2 bedrooms)
- Number of bath rooms
- 1 bathroom
- Bathroom facilities
- Shower, toilet, and sink
- Number of stories
- 7 stories
- Located at
- 4th floor
- Facilities
- Mechanical ventilation and TV via cable
Energy
- Energy label
- Insulation
- Roof insulation, double glazing and insulated walls
- Heating
- CH boiler
- Hot water
- CH boiler
- CH boiler
- Intergas (gas-fired combination boiler from 2023, in ownership)
Cadastral data
- WIJK AAN ZEE EN DUIN B 11913
- Cadastral map
- Ownership situation
- Full ownership
Exterior space
- Location
- Alongside park and unobstructed view
- Balcony/roof terrace
- Balcony present
Storage space
- Shed / storage
- Storage box
Garage
- Type of garage
- Underground parking and parking place
Parking
- Type of parking facilities
- Parking garage
VVE (Owners Association) checklist
- Registration with KvK
- Yes
- Annual meeting
- Yes
- Periodic contribution
- Yes (€ 238.72 per month)
- Reserve fund present
- Yes
- Maintenance plan
- Yes
- Building insurance
- Yes
Photos 36
Floorplans 2
© 2001-2024 funda





































