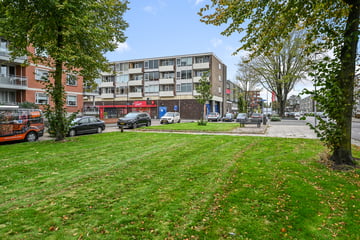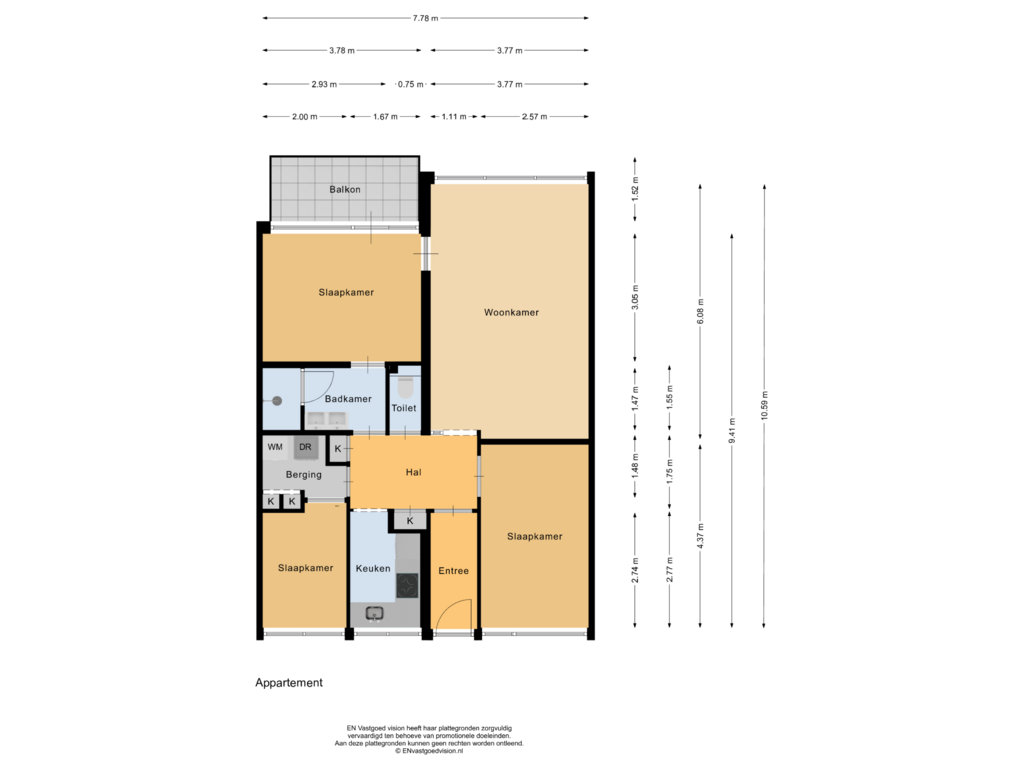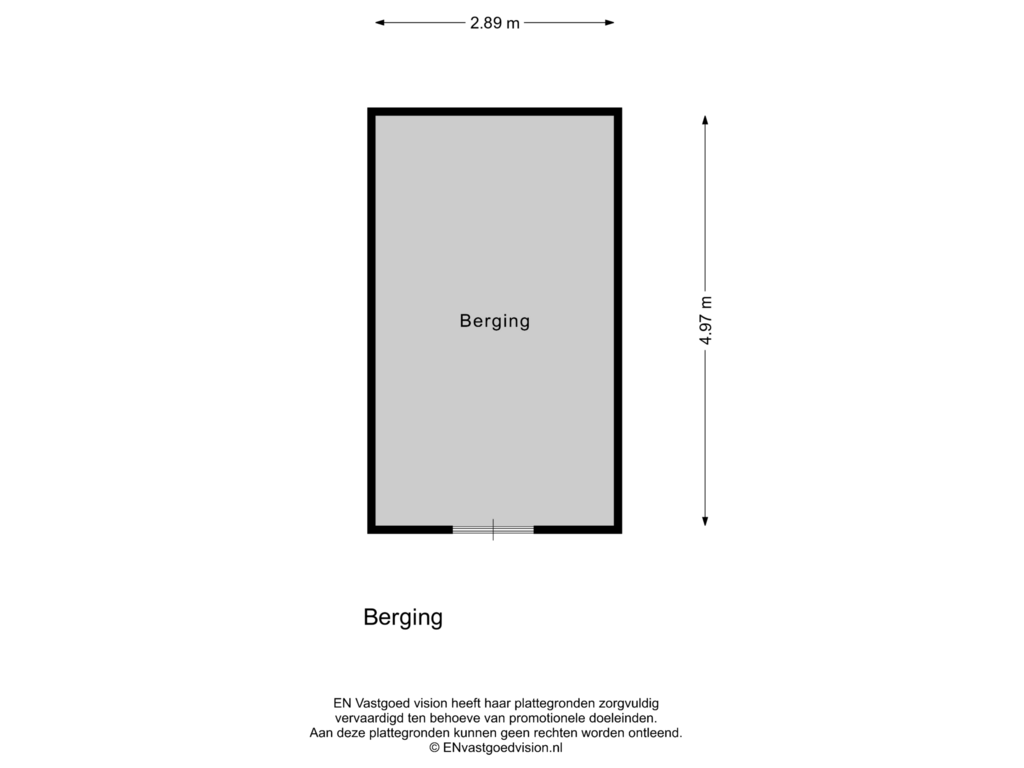This house on funda: https://www.funda.nl/en/detail/koop/beverwijk/appartement-plantage-10-a/43779401/

Plantage 10-A1943 LM BeverwijkPlantage
€ 325,000 k.k.
Description
Modern, instap klaar en duurzaam 4-kamerappartement Energielabel A
Dit ruime, eigentijdse en lichte 4-kamerappartement bevindt zich op de tweede verdieping en biedt modern wooncomfort en duurzaamheid. Het appartement is gelegen boven winkelcentrum "De Plantage," waardoor de winkels binnen handbereik zijn. Het station van Beverwijk ligt op slechts 5 minuten fietsen, met goede verbindingen naar Haarlem en Alkmaar. Ook ben je binnen 20 minuten fietsen op het strand van Wijk aan Zee, waar je toegang hebt tot de prachtige duinlandschappen richting Castricum.
Duurzaam en energiezuinig
Dit appartement is volledig CO2-neutraal en gas loos, met verwarming en koeling geregeld door een moderne Mitsubishi airconditioning uit 2022. Warm water wordt geleverd door een Itho Daalderop boiler uit 2022 (lease), zeer energiezuinig. Tevens beschikt het appartement over een waterontharder uit 2022 (lease). Doordat het appartement verduurzaamd is, is verwarmen bijna nooit nodig.
Dit appartement biedt niet alleen modern wooncomfort, maar ook duurzaamheid en een ideale ligging. Het is volledig instap klaar en klaar voor een nieuwe bewoner!
Indeling
Indeling
Bij binnenkomst vind je een L vormige entree/hal voorzien van meterkast, gevolgd door een moderne, luxe toiletruimte (2022) met een zwevend toilet. De lichte woonkamer is ruim opgezet en voorzien van airconditioning voor verkoeling tijdens warme dagen en verwarming met koude dagen. Tevens beschikt de woonkamer over een luxe/modern elektrische screen. De dichte, moderne keuken (2022) is uitgerust met luxe inbouwapparatuur, waaronder een inductiekookplaat, combi-oven, koelkast, afzuigkap en vaatwasser.
Het appartement beschikt over drie slaapkamers, waarvan één voorzien van zonneknipscherm en directe toegang biedt tot het zonnige balkon op het zuidoosten. De luxe badkamer (2022) is modern betegeld en beschikt over een inloopdouche en een wastafelmeubel. Daarnaast is er een aparte wasruimte met opstelplaats voor de boiler.
Het appartement beschikt over een ruime inpandige berging met elektriciteit. Er is een lift aanwezig om naar de bergingen in het complex te gaan.
Bijzonderheden
Belangrijkste kenmerken:
- Bouwjaar 1962, afgelopen jaren volledig gerenoveerd en verduurzaamd.
- Modern en instap klaar 4-kamerappartement
- CO2-neutraal en gas loos
- Instapklaar
- Airconditioning (Mitsubishi, 2022)
- Boiler (Itho Daalderop, 2022) en water ontharder (beide lease)
- Luxe keuken en badkamer (beide vernieuwd in 2022)
- Balkon op het zuidoosten
- Energielabel A
- Ruime berging in de kelder
- Servicekosten: €313,05 per maand in 2024
- Stookkosten: €37,- per maand in 2024
Features
Transfer of ownership
- Asking price
- € 325,000 kosten koper
- Asking price per m²
- € 4,167
- Listed since
- Status
- Available
- Acceptance
- Available in consultation
- VVE (Owners Association) contribution
- € 313.05 per month
Construction
- Type apartment
- Galleried apartment (apartment)
- Building type
- Resale property
- Year of construction
- 1962
- Specific
- With carpets and curtains
- Type of roof
- Flat roof covered with asphalt roofing
Surface areas and volume
- Areas
- Living area
- 78 m²
- Exterior space attached to the building
- 6 m²
- External storage space
- 15 m²
- Volume in cubic meters
- 252 m³
Layout
- Number of rooms
- 4 rooms (3 bedrooms)
- Number of bath rooms
- 1 bathroom and 1 separate toilet
- Bathroom facilities
- Shower and washstand
- Number of stories
- 1 story
- Located at
- 2nd floor
- Facilities
- Air conditioning, mechanical ventilation, and passive ventilation system
Energy
- Energy label
- Insulation
- Double glazing, energy efficient window and floor insulation
- Heating
- Communal central heating
- Hot water
- Electrical boiler (rental)
Cadastral data
- WIJK AAN ZEE EN DUIN B 10047
- Cadastral map
- Ownership situation
- Full ownership
Exterior space
- Balcony/roof terrace
- Balcony present
Storage space
- Shed / storage
- Built-in
- Facilities
- Electricity
Parking
- Type of parking facilities
- Public parking
VVE (Owners Association) checklist
- Registration with KvK
- Yes
- Annual meeting
- Yes
- Periodic contribution
- Yes (€ 313.05 per month)
- Reserve fund present
- Yes
- Maintenance plan
- Yes
- Building insurance
- Yes
Photos 39
Floorplans 2
© 2001-2025 funda








































