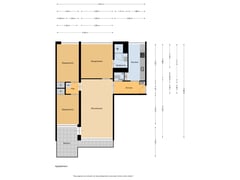Sold under reservation
Uiverhof 1261945 RR BeverwijkWijkerbaan
- 82 m²
- 3
€ 295,000 k.k.
Description
Discover the spacious space of this 4-room apartment with large balcony on the 5th floor, located next to the Wijkerbaan shopping center in Beverwijk. With a living area of ??82 m², this apartment offers plenty of living space. The well-maintained complex has an elevator, making it accessible for all ages.
The bright living room, with a stylish floor, gives direct access to the sunny balcony. There are three spacious bedrooms offering great flexibility for families or home offices. The apartment also has several storage cupboards and a bathroom with shower and sink. The kitchen is equipped with various built-in appliances, making cooking a pleasure.
There is ample parking in the immediate vicinity and all amenities are a short distance away, such as public transport, shops, sports facilities and schools. This makes the apartment ideal for both young families and the elderly. Interested? Please contact our office to schedule a viewing.
Living area: approx. 82 m²
Building-related outdoor space: approx. 11 m²
External storage space: approx. 6 m²
Gross contents of the home: approx. 268 m³
SPECIAL FEATURES:
- Year of construction: 1964;
- Spacious 4-room apartment on the 5th floor;
- Spacious south-east-facing balcony;
- Complex with elevator installation;
- central heating system Remeha 2022;
- Energy label: C;
- Service costs currently €272.46 per month;
- Free parking;
- The homeowners' association is currently installing new glass in the apartment;
- Storage in the basement.
Interested in this house?
Immediately engage your own NVM purchasing agent. Your NVM purchasing agent will represent your interests and save you time, money and worries. Addresses of fellow NVM purchasing agents can be found on Funda.
Features
Transfer of ownership
- Asking price
- € 295,000 kosten koper
- Asking price per m²
- € 3,598
- Listed since
- Status
- Sold under reservation
- Acceptance
- Available in consultation
- VVE (Owners Association) contribution
- € 272.46 per month
Construction
- Type apartment
- Apartment with shared street entrance (apartment)
- Building type
- Resale property
- Year of construction
- 1964
- Type of roof
- Flat roof covered with asphalt roofing
Surface areas and volume
- Areas
- Living area
- 82 m²
- Exterior space attached to the building
- 11 m²
- External storage space
- 6 m²
- Volume in cubic meters
- 268 m³
Layout
- Number of rooms
- 4 rooms (3 bedrooms)
- Number of bath rooms
- 1 bathroom and 1 separate toilet
- Bathroom facilities
- Shower and washstand
- Number of stories
- 1 story
- Located at
- 5th floor
- Facilities
- Passive ventilation system and TV via cable
Energy
- Energy label
- Insulation
- Double glazing
- Heating
- CH boiler
- Hot water
- CH boiler
- CH boiler
- Remeha (gas-fired combination boiler from 2022, in ownership)
Cadastral data
- WIJK AAN ZEE EN DUIN B 11199
- Cadastral map
- Ownership situation
- Full ownership
Exterior space
- Location
- In residential district
- Balcony/roof terrace
- Balcony present
Storage space
- Shed / storage
- Built-in
- Facilities
- Electricity
Parking
- Type of parking facilities
- Public parking
VVE (Owners Association) checklist
- Registration with KvK
- Yes
- Annual meeting
- Yes
- Periodic contribution
- Yes (€ 272.46 per month)
- Reserve fund present
- Yes
- Maintenance plan
- Yes
- Building insurance
- Yes
Want to be informed about changes immediately?
Save this house as a favourite and receive an email if the price or status changes.
Popularity
0x
Viewed
0x
Saved
12/11/2024
On funda







