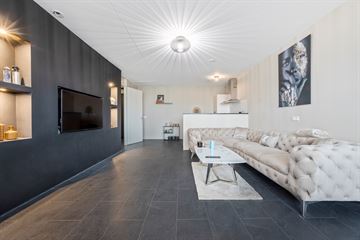This house on funda: https://www.funda.nl/en/detail/koop/beverwijk/appartement-vennelaan-77/43755496/

Description
Discover this stunning and extremely comfortable 2-ROOM APARTMENT on the top floor!
The apartment in Prinsenhof not only offers a beautiful view from the top floor but also an abundance of natural light thanks to the large windows. The thoughtful layout of the home ensures an efficient living space.
The central location of Prinsenhof makes it an excellent choice for those who want to enjoy the conveniences of city life. The vibrant center of Beverwijk is within reach, with numerous shops, restaurants, and cultural amenities. Additionally, the versatile Marlo facilities area is easily accessible, providing extra convenience and opportunities for recreation and daily needs.
Moreover, the proximity to the station is a major plus for commuters and travelers, giving you easy access to public transportation and quick travel to other cities. In short, this apartment combines comfort, style, and an excellent location, making it an ideal choice for a wide range of residents.
Year built: 2007
Living area: approx. 62m²
Volume: approx. 199m³
Building-related outdoor space: approx. 6m²
Number of bedrooms: 1
Elevator present: yes
Energy label: A
Layout: Upon entering, you will find an inviting entrance and a hallway with a central heating system and a convenient space for your washing machine. The bright living room, equipped with a cinewall, offers an open kitchen that is fitted with various built-in appliances such as an extractor hood and gas stove. From the living room, you have access to the spacious bedroom, which also has a door to the northeast-facing balcony. The stylishly furnished bathroom is equipped with a shower, toilet, and sink, making the apartment fully equipped for comfort.
Special features:
Apartment on the fourth (top) floor;
Lovely balcony facing northeast;
Energy label A;
Elevator present;
Communal bicycle storage on the ground floor;
Active homeowners association (VvE), professionally managed;
Ample parking available;
Service costs €172 per month for the apartment;
Centrally located relative to the park, public transport, and A-9.
Interested in this property? Immediately enlist your own NVM purchasing agent. Your NVM purchasing agent looks out for your interests and saves you time, money, and worries. You can also find addresses of local and regional NVM purchasing agents on Funda.
Features
Transfer of ownership
- Last asking price
- € 280,000 kosten koper
- Asking price per m²
- € 4,516
- Status
- Sold
- VVE (Owners Association) contribution
- € 172.00 per month
Construction
- Type apartment
- Apartment with shared street entrance (apartment)
- Building type
- Resale property
- Year of construction
- 2007
- Type of roof
- Flat roof covered with asphalt roofing
Surface areas and volume
- Areas
- Living area
- 62 m²
- Exterior space attached to the building
- 6 m²
- Volume in cubic meters
- 199 m³
Layout
- Number of rooms
- 2 rooms (1 bedroom)
- Number of bath rooms
- 1 bathroom
- Bathroom facilities
- Shower, toilet, and sink
- Number of stories
- 1 story
- Located at
- 4th floor
- Facilities
- Mechanical ventilation, passive ventilation system, and TV via cable
Energy
- Energy label
- Insulation
- Completely insulated
- Heating
- CH boiler
- Hot water
- CH boiler
- CH boiler
- Remeha Avanta (gas-fired combination boiler from 2014, in ownership)
Cadastral data
- WIJK AAN ZEE EN DUIN D 825
- Cadastral map
- Ownership situation
- Full ownership
Exterior space
- Location
- In centre and in residential district
- Balcony/roof terrace
- Balcony present
Storage space
- Shed / storage
- Built-in
- Facilities
- Electricity
Parking
- Type of parking facilities
- Public parking
VVE (Owners Association) checklist
- Registration with KvK
- Yes
- Annual meeting
- Yes
- Periodic contribution
- Yes (€ 172.00 per month)
- Reserve fund present
- Yes
- Maintenance plan
- Yes
- Building insurance
- Yes
Photos 26
© 2001-2025 funda

























