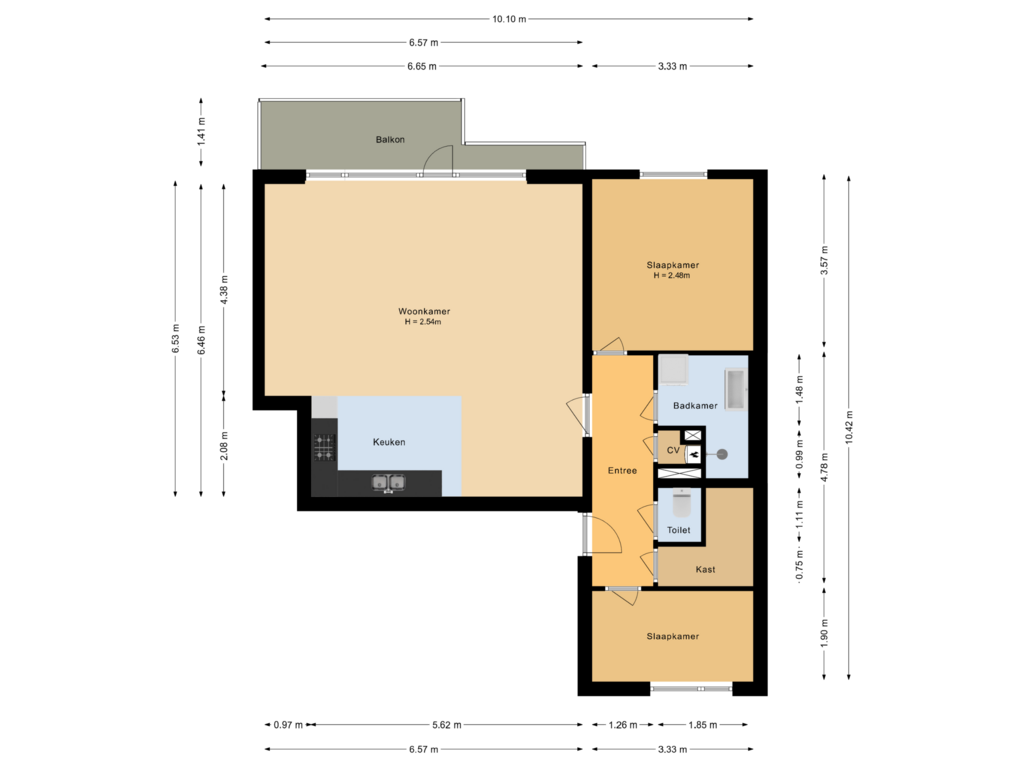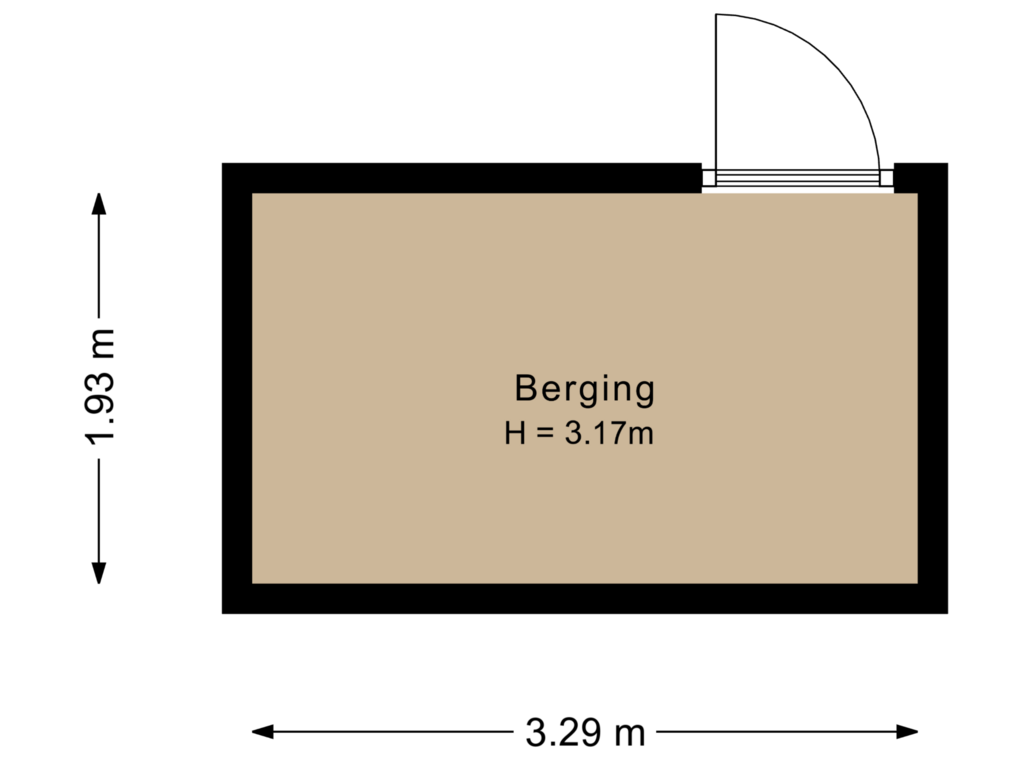This house on funda: https://www.funda.nl/en/detail/koop/beverwijk/appartement-wijckermolen-168/43703302/

Wijckermolen 1681941 JA BeverwijkMeerplein
€ 339,500 k.k.
Description
Ground-floor living in the center of Beverwijk
This spacious apartment is located directly opposite the elevator, allowing you to reach the front door quickly and comfortably, no matter the weather. The apartment is spacious, energy-efficient with an A-label, centrally located, offers beautiful views all the way to the harbor quay, and is therefore ideal for those looking for a well-sized ground-floor home with a large balcony.
Thanks to its central location, just around the corner from the lively Breestraat with various restaurants such as Brafoer and La Cubanita, shops, and cafes, this is a highly sought-after spot! Parking is available for less than €30 per year, right in front, behind, or next to the building. Furthermore, you can walk to the station in no time and reach the A9 highway by car. For daily shopping, there are supermarkets just around the corner.
The homeowners' association is well-managed.
The service costs amount to €240 per month, covering things like building and glass insurance, reserve fund for major maintenance, cleaning of common areas, elevator use, and maintenance.
Year of construction: 1977
Living area: approx. 76 m²
Outdoor space (balcony): approx. 8 m²
External storage (storage room): approx. 7 m²
LAYOUT:
Enclosed central entrance with intercom system, elevator, staircase, and access to the internal storage rooms.
Apartment on the 2nd floor:
Entrance with meter cupboard, hallway providing access to the 2 bedrooms, fully tiled bathroom with shower, washbasin unit, and washing machine connection, separate toilet with a sink, separate storage room, central heating cupboard with combi-boiler, light living room with large windows and open kitchen (equipped with built-in appliances) in L-shape, large southeast-facing balcony spanning the full width, providing panoramic views.
Indoor storage on the ground floor.
SPECIAL FEATURES:
One of only six portico apartments in the complex
Spacious and bright
Two bedrooms
Active homeowners' association
Service costs €240 per month
Individual central heating boilers (2017)
Large balcony with unobstructed views
Right in the center
A stone’s throw from the NS train station
Energy label A (valid until 16-07-2034)
Parking permit only €30 per year
Available by mutual agreement
Interested in this property?
Make sure to consult your own NVM buying agent. Your NVM agent will look out for your best interests and save you time, money, and worries. You can find the contact details of other NVM buying agents on Funda.
Features
Transfer of ownership
- Asking price
- € 339,500 kosten koper
- Asking price per m²
- € 4,467
- Service charges
- € 240 per month
- Listed since
- Status
- Available
- Acceptance
- Available in consultation
- VVE (Owners Association) contribution
- € 0.00 per month
Construction
- Type apartment
- Apartment with shared street entrance (apartment)
- Building type
- Resale property
- Year of construction
- 1976
- Accessibility
- Accessible for people with a disability
- Specific
- Partly furnished with carpets and curtains
- Type of roof
- Flat roof covered with asphalt roofing
Surface areas and volume
- Areas
- Living area
- 76 m²
- Exterior space attached to the building
- 8 m²
- External storage space
- 7 m²
- Volume in cubic meters
- 240 m³
Layout
- Number of rooms
- 3 rooms (2 bedrooms)
- Number of bath rooms
- 1 bathroom and 1 separate toilet
- Number of stories
- 1 story
- Located at
- 2nd floor
- Facilities
- Outdoor awning, elevator, passive ventilation system, and TV via cable
Energy
- Energy label
- Insulation
- Partly double glazed
- Heating
- CH boiler
- Hot water
- CH boiler
- CH boiler
- Nefit (gas-fired combination boiler from 2017, in ownership)
Cadastral data
- BEVERWIJK A 8794
- Cadastral map
- Ownership situation
- Full ownership
Exterior space
- Location
- In centre and unobstructed view
- Balcony/roof terrace
- Balcony present
Storage space
- Shed / storage
- Storage box
- Facilities
- Electricity
- Insulation
- No insulation
Parking
- Type of parking facilities
- Resident's parking permits
VVE (Owners Association) checklist
- Registration with KvK
- Yes
- Annual meeting
- Yes
- Periodic contribution
- Yes (€ 0.00 per month)
- Reserve fund present
- Yes
- Maintenance plan
- Yes
- Building insurance
- Yes
Photos 30
Floorplans 2
© 2001-2025 funda































