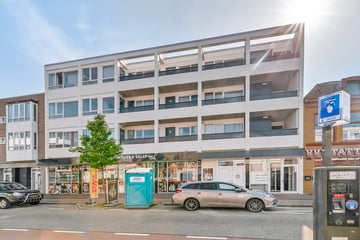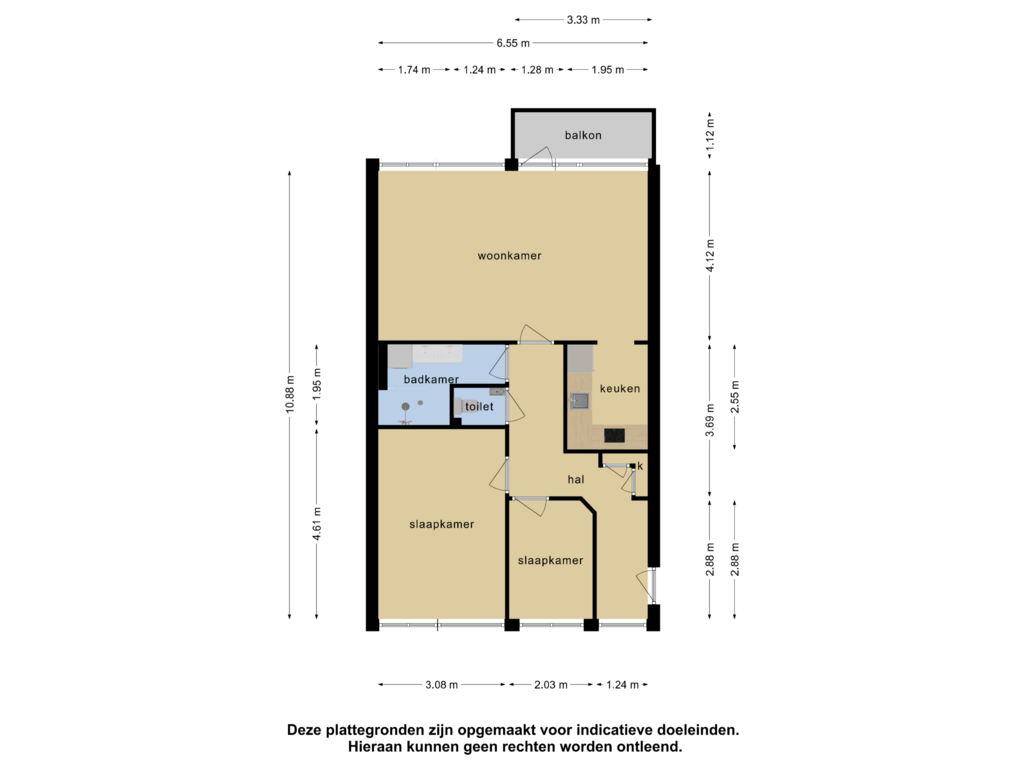This house on funda: https://www.funda.nl/en/detail/koop/beverwijk/appartement-zeestraat-56/43531732/

Zeestraat 561942 AS BeverwijkVondellaan
€ 285,000 k.k.
Eye-catcherRuim 3-kamer appartement op de tweede verdieping!
Description
Aan de Zeestraat in Beverwijk, tussen stadscentrum en snelwegennet, ligt deze weg naar de kust. Het grijs binnen het stadscentrum wordt vervangen door groen.
Herbestemming in plaats van leegstand. Geen donkere plekken meer in het stadscentrum, maar gezelligheid en warmte. Licht en levendigheid,
Dit royale driekamerappartement op de tweede etage, ligt met de woonkamer aan de achterzijde van het gebouw, met het een balkon op het zuiden. Met zijn ruim 71m2 meter heb je een hoop woonplezier op een mooi plekje in het centrum. Vlakbij de winkels, restaurants en het station. Rechtstreekse verbinding met het duingebied en de kust. Lekker vlot de snelweg op en direct de tunnel door. Ideaal voor twee- of driepersoonshuishoudens, maar ook voor thuiswerkende singles en stellen is die tweede slaapkamer een uitkomst.
Het appartement wordt opgeleverd met een laminaat vloer een keuken voorzien van inbouwapparatuur. De badkamer en aparte toiletruimte zijn vernieuwd. Het zonnige balkon gelegen op het zuiden zorgt ervoor dat je daar heerlijk kunt genieten van buiten.
Indeling:
Souterrain: individuele berging van ruim 6 m2.
Begane grond: hoofdentree met brievenbussen en bellentableau met intercom. Centrale hal, trappenhuis.
Entree appartement. Lichte woonkamer,met balkon en een L-vormige keuken. Hal. Badkamer met dubbele wastafel en inloopdouche. Separate toiletruimte met wandcloset en fontein. Aansluitingen wasmachine en -droger. Twee goede slaapkamers.
Maak snel een afspraak om kans te maken op dit schitterende appartement!
De getoonde gemeubileerde foto's zijn artist impressions
Features
Transfer of ownership
- Asking price
- € 285,000 kosten koper
- Asking price per m²
- € 4,014
- Service charges
- € 182 per month
- Listed since
- Status
- Available
- Acceptance
- Available in consultation
- VVE (Owners Association) contribution
- € 181.83 per month
Construction
- Type apartment
- Galleried apartment (apartment)
- Building type
- Resale property
- Year of construction
- 1971
- Type of roof
- Flat roof covered with asphalt roofing
Surface areas and volume
- Areas
- Living area
- 71 m²
- Exterior space attached to the building
- 4 m²
- External storage space
- 6 m²
- Volume in cubic meters
- 235 m³
Layout
- Number of rooms
- 3 rooms (2 bedrooms)
- Number of bath rooms
- 1 bathroom and 1 separate toilet
- Bathroom facilities
- Shower and double sink
- Number of stories
- 1 story
- Located at
- 2nd floor
- Facilities
- Passive ventilation system and TV via cable
Energy
- Energy label
- Insulation
- Roof insulation, double glazing and insulated walls
- Heating
- CH boiler
- Hot water
- CH boiler
- CH boiler
- Intergas (gas-fired combination boiler from 2020, lease)
Cadastral data
- BEVERWIJK A 10769
- Cadastral map
- Ownership situation
- Full ownership
Exterior space
- Location
- In centre
- Balcony/roof terrace
- Balcony present
Storage space
- Shed / storage
- Storage box
- Facilities
- Electricity
Parking
- Type of parking facilities
- Public parking and resident's parking permits
VVE (Owners Association) checklist
- Registration with KvK
- Yes
- Annual meeting
- Yes
- Periodic contribution
- Yes (€ 181.83 per month)
- Reserve fund present
- Yes
- Maintenance plan
- Yes
- Building insurance
- Yes
Photos 25
Floorplans
© 2001-2025 funda

























