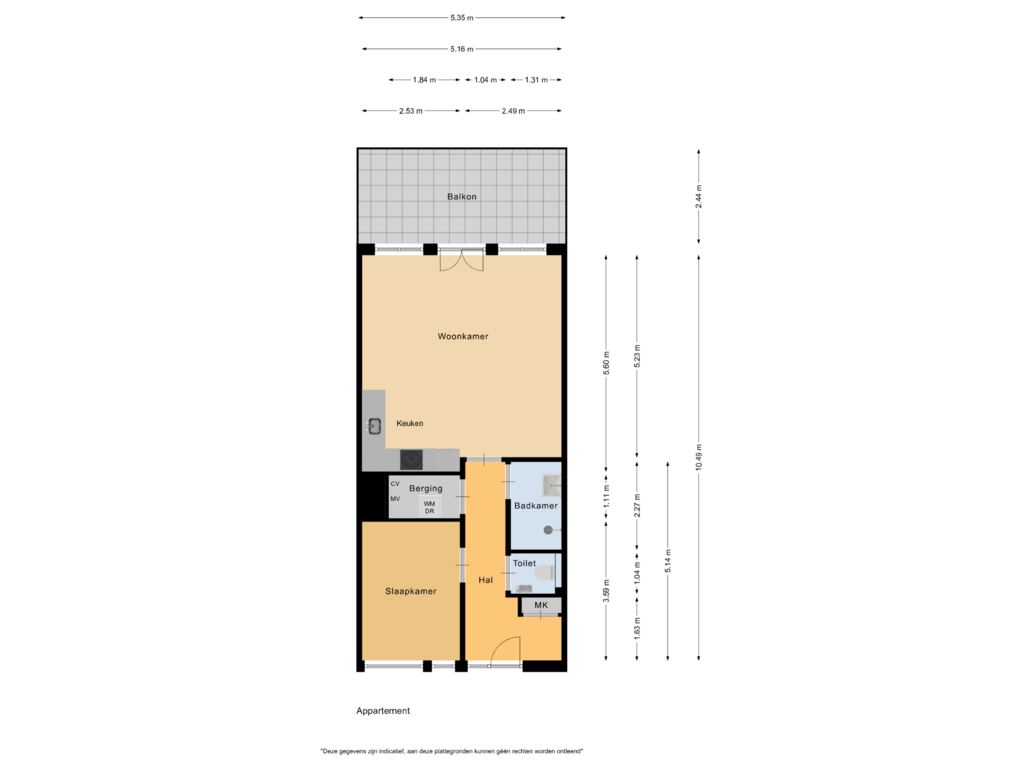
Zeppelinstraat 241945 RZ BeverwijkWijkerbaan
€ 350,000 k.k.
Description
Unique and Lifelong Living in Building 't Zonnehuys at Zeppelinstraat 24 in Beverwijk.
Are you looking for a comfortable and safe home that you can enjoy for years to come?
Discover the exclusive apartment at Zeppelinstraat in Beverwijk, designed for lifelong living for residents aged 50 and older. This home combines modern luxury with future-proof amenities.
Year of construction: completed by the contractor in 2023
Living area: approx. 53 m²
Outdoor space: large, 13 m² balcony facing south/southeast.
Energy label: A+++ (nearly energy-neutral)
Description:
This luxurious apartment is located on the first floor and is accessible by both elevator and stairs. The bright home features a well-sized bedroom, bathroom, separate toilet, laundry/storage room, a very spacious living room with an open kitchen, as well as a large sunny balcony facing south/southeast.
What makes this home so special?
Future-Proof Living
This apartment offers everything you need to live comfortably, now and in the future. The lifelong design ensures that you can enjoy a safe and pleasant living environment now and in the years to come.
High-Quality Finishing and Amenities
This apartment has been completely renovated and features a modern kitchen and bathroom, equipped with luxurious materials and appliances. Everything is ready for use, allowing you to move in without worries.
Energy-Efficient and Sustainable
With the most modern energy-saving technologies, this apartment is ready for the future. Think of new frames with triple glazing, underfloor heating, balanced ventilation with heat recovery, and private solar panels. The energy label is A+++ (nearly energy-neutral). You will not only live very comfortably here, but also in an environmentally and cost-friendly manner.
Safe and Carefree Living
Safety is a priority in this apartment. The home features an electronic access system with intercom and camera, and there is a caretaker present so you can enjoy a carefree living experience.
Sense of Community
Living in building 't Zonnehuys means living with like-minded individuals where you can enjoy social interactions with residents in the same life phase.
Ideal Location
Located in a quiet and central neighborhood, this apartment offers an ideal balance between tranquility and convenience. With shops, public transport, and recreational opportunities within a short (walking) distance, you will live extremely centrally and comfortably here.
Are you part of the target group for 't Zonnehuys and want to experience for yourself what this unique apartment has to offer? Contact us quickly to schedule a viewing.
Features
Transfer of ownership
- Asking price
- € 350,000 kosten koper
- Asking price per m²
- € 6,604
- Listed since
- Status
- Available
- Acceptance
- Available in consultation
- VVE (Owners Association) contribution
- € 131.00 per month
Construction
- Type apartment
- Apartment with shared street entrance (apartment)
- Building type
- Resale property
- Year of construction
- 1992
- Type of roof
- Flat roof covered with asphalt roofing
Surface areas and volume
- Areas
- Living area
- 53 m²
- Exterior space attached to the building
- 13 m²
- Volume in cubic meters
- 155 m³
Layout
- Number of rooms
- 2 rooms (1 bedroom)
- Number of bath rooms
- 1 bathroom
- Bathroom facilities
- Shower and double sink
- Number of stories
- 1 story
- Located at
- 2nd floor
- Facilities
- Balanced ventilation system, TV via cable, and solar panels
Energy
- Energy label
- Insulation
- Triple glazed and completely insulated
- Heating
- CH boiler, complete floor heating and heat recovery unit
- Hot water
- CH boiler
- CH boiler
- Intergas (gas-fired combination boiler from 2023, in ownership)
Cadastral data
- WIJK AAN ZEE EN DUIN B 13138
- Cadastral map
- Ownership situation
- Full ownership
Exterior space
- Location
- In residential district
- Balcony/roof terrace
- Balcony present
Storage space
- Shed / storage
- Built-in
Parking
- Type of parking facilities
- Parking on private property
VVE (Owners Association) checklist
- Registration with KvK
- No
- Annual meeting
- No
- Periodic contribution
- No
- Reserve fund present
- No
- Maintenance plan
- No
- Building insurance
- No
Photos 27
Floorplans
© 2001-2025 funda



























