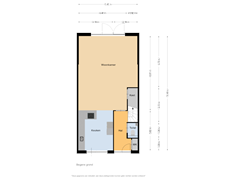Sold under reservation
Florastraat 171943 LE BeverwijkPlantage
- 128 m²
- 164 m²
- 4
€ 550,000 k.k.
Description
Energy-neutral, extended home with a private parking space
On Florastraat, situated along a wide green belt, we have this gas-free home for sale. This house not only offers modern comfort but is also ready for the future: zero-energy, thanks to smart sustainable choices made during construction. With a heat pump, heat recovery unit (HRV), and no less than 22 solar panels, you can enjoy an energy-efficient lifestyle. Additionally, the house is low-maintenance with plastic window frames and an impregnated wooden shed.
Upon entering the house, you immediately notice that this is no ordinary home. The entrance is spacious and provides access to the toilet, meter cupboard, staircase, and the bright living room. The living room was extended at the rear in 2023, resulting in a generous living space. At the front is the luxurious open kitchen with all necessary built-in appliances, including a large Boretti oven and wine climate cabinet. The bar, perfect for casual breakfasts or drinks, also seamlessly connects with the living room.
On the first floor, there are three well-sized bedrooms and a spacious bathroom with a walk-in shower, toilet, and sink. The fourth bedroom is located on the second floor and is very spacious due to the presence of a dormer. Additionally, a loft has been created for extra storage. The landing also houses all installations, including the heat pump, washing machine connection, and dryer.
The backyard is deep and sunny, facing southeast. For added convenience, there is a private parking space at the rear of the property, so you never have to search for a parking spot. The adjacent shed is well-sized and equipped with electricity.
Do you want to avoid high gas bills this winter? Call our office and we will gladly show you this home!
Year of construction: 2019
Living area: approx. 128 m²
Volume: approx. 474 m³
Plot size: 164 m²
The house is located on Florastraat in Beverwijk, with various amenities in the immediate vicinity. There are several schools, a theater, restaurants (including De Open Keuken and De Smaeckkamer) nearby, and the center of Beverwijk is within short distance. Beverwijk train station is reachable within 5 minutes by bike and offers quick connections to Amsterdam, Haarlem, Uitgeest, and Alkmaar. By car, there is excellent access to the A22 and A9 highways, and you can almost hear the sea. Within a 15-minute bike ride, you can be at the beach in Wijk aan Zee.
Features:
Year of construction: 2019
Spacious, extended 5-room house
Modern kitchen with Boretti oven and wine climate cabinet
Zero-energy home
Heat pump, solar panels, excellent insulation
Plastic window frames
Energy label: A
Large green belt in front of the house
Ventilation with Heat Recovery Ventilation (HRV): This system helps to ventilate the house without heat loss
Interested in this house? Immediately enlist your own NVM buying agent.
Your NVM buying agent looks out for your interests and saves you time, money, and worries.
You can find addresses of fellow NVM buying agents on Funda.
Features
Transfer of ownership
- Asking price
- € 550,000 kosten koper
- Asking price per m²
- € 4,297
- Listed since
- Status
- Sold under reservation
- Acceptance
- Available in consultation
Construction
- Kind of house
- Single-family home, row house
- Building type
- Resale property
- Year of construction
- 2019
- Type of roof
- Gable roof covered with roof tiles
Surface areas and volume
- Areas
- Living area
- 128 m²
- External storage space
- 7 m²
- Plot size
- 164 m²
- Volume in cubic meters
- 474 m³
Layout
- Number of rooms
- 5 rooms (4 bedrooms)
- Number of bath rooms
- 1 bathroom and 1 separate toilet
- Bathroom facilities
- Walk-in shower, toilet, and washstand
- Number of stories
- 2 stories and an attic
- Facilities
- Balanced ventilation system, TV via cable, and solar panels
Energy
- Energy label
- Insulation
- Completely insulated
- Heating
- Heat pump
- Hot water
- Electrical boiler
Cadastral data
- WIJK AAN ZEE EN DUIN B 12762
- Cadastral map
- Area
- 164 m²
- Ownership situation
- Full ownership
Exterior space
- Location
- Alongside a quiet road, open location and unobstructed view
- Garden
- Back garden and front garden
- Back garden
- 77 m² (14.00 metre deep and 5.50 metre wide)
- Garden location
- Located at the southeast with rear access
Storage space
- Shed / storage
- Detached wooden storage
- Facilities
- Electricity
Garage
- Type of garage
- Parking place
Parking
- Type of parking facilities
- Parking on private property and public parking
Want to be informed about changes immediately?
Save this house as a favourite and receive an email if the price or status changes.
Popularity
0x
Viewed
0x
Saved
29/10/2024
On funda







