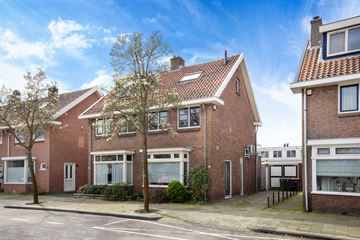This house on funda: https://www.funda.nl/en/detail/koop/beverwijk/huis-graaf-florislaan-11/43427952/

Description
Well-maintained semi-detached house with spacious garage.
Located near the center on Graaf Florislaan, this charming family home comes with an extremely spacious garage. Over the years, the house has been meticulously maintained, and you can benefit from that. This semi-detached house features a driveway on the side with access to the garage.
Entering the house through the side entrance, you find yourself in a neat hallway with a toilet and meter cupboard. The living room surprises with natural light from the charming bay window with stained glass at the front and a large sliding door at the back. The hard maple mosaic floor was completely restored in 2022. The kitchen, with a corner setup including a bar and a separate cooking area, offers a pleasant space for all your cooking activities. The garden-facing living room is generously sized and features a beautiful ceiling with integrated LED lighting.
A modern spiral staircase takes you to the first floor where you have two spacious bedrooms and a bathroom with a toilet, bathtub, and shower. In addition, adjacent to the rear bedroom, there is a sunny balcony. The second floor is currently divided into a bedroom and a front attic with washing machine connection, and with the addition of a dormer window, a fourth room can easily be created.
The backyard is situated to the south-west and provides access to the garage with a storage section. The shed and garage together have a generous area and are therefore particularly suitable for, for example, a hobby room, home office, or whatever you want.
Do you want to live on the edge of the center? Call our office to schedule a viewing.
Year of construction: 1957Living area: approx. 81 m²Volume: approx. 290 m³Plot: 139 m²Features:
- energy label C;
- 8 solar panels;
- air conditioning on the ground floor (2023);
- semi-detached house;
- bathroom with shower, bathtub, toilet, and sink;
- new 8-group fuse box with earth leakage (2022);
- various LED lighting (2022)
- Vaillant boiler 2024;
- garage 33 m²;
- private driveway with space for at least 2 cars- central location in Beverwijk;
- amenities within walking distance.
Interested in this house? Engage your own NVM purchasing agent directly. Your NVM purchasing agent looks out for your interest and saves you time, money, and worries. Addresses of fellow NVM purchasing agents can be found on Funda.
Features
Transfer of ownership
- Last asking price
- € 375,000 kosten koper
- Asking price per m²
- € 4,630
- Status
- Sold
Construction
- Kind of house
- Single-family home, linked semi-detached residential property
- Building type
- Resale property
- Year of construction
- 1957
- Type of roof
- Gable roof covered with roof tiles
Surface areas and volume
- Areas
- Living area
- 81 m²
- Exterior space attached to the building
- 7 m²
- External storage space
- 33 m²
- Plot size
- 139 m²
- Volume in cubic meters
- 290 m³
Layout
- Number of rooms
- 4 rooms (3 bedrooms)
- Number of bath rooms
- 1 bathroom and 1 separate toilet
- Bathroom facilities
- Shower, bath, toilet, and washstand
- Number of stories
- 3 stories
- Facilities
- Skylight, flue, sliding door, and TV via cable
Energy
- Energy label
- Insulation
- Roof insulation, partly double glazed, insulated walls and floor insulation
- Heating
- CH boiler
- Hot water
- CH boiler
- CH boiler
- Vaillant ecotec (gas-fired combination boiler from 2024, in ownership)
Cadastral data
- BEVERWIJK A 7519
- Cadastral map
- Area
- 139 m²
- Ownership situation
- Full ownership
Exterior space
- Location
- In centre and in residential district
- Garden
- Back garden and side garden
- Back garden
- 19 m² (4.50 metre deep and 4.20 metre wide)
- Garden location
- Located at the southwest with rear access
- Balcony/roof terrace
- Roof terrace present
Garage
- Type of garage
- Detached brick garage
- Capacity
- 1 car
- Facilities
- Electricity
Parking
- Type of parking facilities
- Parking on private property and public parking
Photos 35
© 2001-2024 funda


































