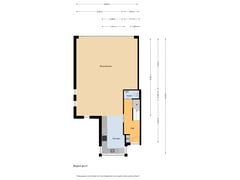Eye-catcherFantastische hoekwoning met royale garage, grote oprit en 2 badkamers
Description
Fantastic corner house with spacious garage (75m²), large driveway, and 2 bathrooms!
In Beverwijk, near Park Overbos, the city center, public transport, and highways, you will find this fully extended and modernized corner house. The house, built in 1933, has been completely renovated and meets today's standards with an energy label A. Additionally, the 29 solar panels provide this home with a lot of comfort. The property is situated on a very large plot (formerly two), with a garage behind the house that offers the possibility of creating a workspace, and even a granny flat is possible.
The detached brick garage accommodates a car, while you can easily park multiple cars on the private driveway (or along the street). Children can simply bike or walk to school. Primary and secondary schools are very close, as well as shops and the connection to the A9/A22.
Year of construction: 1933
Usable floor area for residential function: approx. 153m²
External storage space (detached brick garage) approx. 75m²
Volume approx. 564 m³
Plot area: 335 m²
Layout:
Entrance, hall with staircase, meter cupboard equipped with 19 automatic groups, storage, toilet room in light color scheme with wall closet and fountain. Spacious living room with tiled floor and comfortable underfloor heating, bright open kitchen with composite worktop and various built-in appliances, including dishwasher, Quooker, induction hob, refrigerator, freezer, extractor hood, combi-steam oven, oven, and combi-microwave. The living room features sleek plastered walls and ceilings, flat baseboards on the floor, and a ceiling with Amsterdam-style plastered moldings. The living room receives a lot of natural light through windows on three sides of the house, and especially through the accordion-style summer doors on the garden side, which can be fully opened to integrate the southeast-facing garden with the living room. The entire ground floor has underfloor heating. The garden is very spacious and houses a large shed/garage with two floors, equipped with an electric sectional door, pedestrian door, and electricity. Due to its large size, the shed can also serve very well as a workspace/office space or even as an additional granny flat.
1st floor:
Spacious landing with laminate flooring, laundry/technical room, and storage, brightly tiled bathroom with underfloor heating, Jacuzzi, washbasin with mirror, shower with thermostat tap, and natural ventilation through the three existing windows and the exhaust system. Spacious front bedroom with the same continuous laminate as the landing. At the rear, there is a very spacious bedroom with an adjoining walk-in closet. The bedroom has windows across the full width, including two stable windows and French doors. The French doors lead to the roof terrace. The entire floor has plastered walls and ceilings with Amsterdam moldings.
2nd floor:
Landing with access to the 2nd bathroom with comfortable underfloor heating, washbasin, cabinet, shower cabin, and 3rd wall closet. Spacious bedroom across the entire width of the house with dormer, designer radiator, and plenty of storage space behind the knee walls. Under the sloping roof is the storage room with the central heating system (Intergas, built in 2019).
Particularities:
Underfloor heating throughout the entire ground floor
Underfloor heating in the bathrooms
Interior and exterior painting in 2021, bay window in 2024
Delivery in consultation
Energy label A
Parking on private property for at least 3 cars
Very extensive group panel, with 19 groups + power current available
The house is equipped with roof insulation, wall insulation, floor insulation, and HR++ glass all around
29 solar panels owned
If you need further assistance, feel free to ask!
Features
Transfer of ownership
- Asking price
- € 525,000 kosten koper
- Asking price per m²
- € 3,431
- Listed since
- Status
- Available
- Acceptance
- Available in consultation
Construction
- Kind of house
- Single-family home, corner house
- Building type
- Resale property
- Year of construction
- 1933
- Type of roof
- Combination roof covered with asphalt roofing and roof tiles
Surface areas and volume
- Areas
- Living area
- 153 m²
- External storage space
- 75 m²
- Plot size
- 335 m²
- Volume in cubic meters
- 654 m³
Layout
- Number of rooms
- 4 rooms (3 bedrooms)
- Number of bath rooms
- 2 bathrooms and 1 separate toilet
- Bathroom facilities
- Walk-in shower, bath, 2 toilets, washstand, shower, and sink
- Number of stories
- 3 stories
- Facilities
- Air conditioning, mechanical ventilation, passive ventilation system, TV via cable, and solar panels
Energy
- Energy label
- Insulation
- Roof insulation, energy efficient window, insulated walls and floor insulation
- Heating
- CH boiler and partial floor heating
- Hot water
- CH boiler
- CH boiler
- Intergas Extreme 36 (gas-fired combination boiler from 2019, in ownership)
Cadastral data
- WIJK AAN ZEE EN DUIN B 6149
- Cadastral map
- Area
- 154 m²
- Ownership situation
- Full ownership
- WIJK AAN ZEE EN DUIN B 10201
- Cadastral map
- Area
- 181 m²
- Ownership situation
- Full ownership
Exterior space
- Location
- Alongside a quiet road and in residential district
- Garden
- Back garden, front garden and side garden
- Back garden
- 168 m² (14.00 metre deep and 12.00 metre wide)
- Garden location
- Located at the southeast with rear access
Garage
- Type of garage
- Detached brick garage
- Capacity
- 1 car
- Facilities
- Electrical door and electricity
Parking
- Type of parking facilities
- Parking on private property and public parking
Want to be informed about changes immediately?
Save this house as a favourite and receive an email if the price or status changes.
Popularity
0x
Viewed
0x
Saved
17/12/2024
On funda







