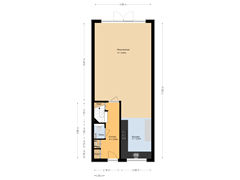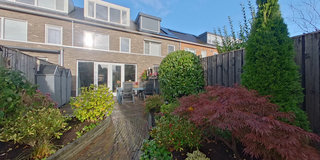Sold under reservation
Hoflanderweg 2061945 ZJ BeverwijkZwaansmeer
- 129 m²
- 197 m²
- 4
€ 539,000 k.k.
Eye-catcherJonge energiezuinige tussenwoning met eigen oprit op ideale locatie!
Description
EXTENDED RECENT ENERGY-EFFICIENT SINGLE-FAMILY HOME WITH PRIVATE DRIVEWAY IN A BEAUTIFUL LOCATION NEAR PARK OVERBOS
Discover this move-in-ready, modern energy-efficient home with private parking and an energy label A. Thanks to its young construction year (2016), you won't have to worry about major renovations, packing up, or moving! You’ll benefit from maximum energy efficiency and low monthly costs due to the heat pump and 12 solar panels. The spacious and sunny backyard, measuring no less than 17 meters deep, offers plenty of opportunities for outdoor living and relaxation.
What makes this home particularly attractive is its lovely location: within walking distance of Park Overbos, sports facilities, primary schools, and various shops. Additionally, major roads are easily accessible, allowing you to quickly reach the surrounding cities. The beach and dunes are about a 15-minute bike ride away. It's a perfect combination of tranquility and accessibility, definitely worth a viewing!
Year of Construction: 2016
Living Area: approx. 129 m²
External Storage Space (shed): approx. 10 m²
LAYOUT:
Entrance, hall with storage space, meter cupboard, toilet with wall-mounted toilet and sink, staircase to the first floor. Extended living room with underfloor heating and plastered walls, storage cupboard under the stairs, and double doors leading to the deep backyard. The street-facing luxury open kitchen is equipped with a 6-burner gas stove, extractor hood, combination microwave oven, refrigerator, freezer, instant boiling water tap, and a dishwasher. The deep, sunny backyard is beautifully landscaped and features a canopy with a wooden shed and side access.
First Floor:
Landing, 2 large bedrooms (formerly 3), and a modern bathroom with walk-in shower, sink, and second toilet.
Second Floor:
Landing with the central heating and ventilation system, heat pump, solar panel inverter, washing machine connection, and spacious bedroom.
Garden:
The deep, sunny backyard is beautifully landscaped and includes a canopy, a spacious shed, a second shed with an electric door (motor garage), and side access.
SPECIAL FEATURES
- Charming nostalgic location with an extremely central position
- Quiet (the access road is a dead end) and safe (behind the police station) location
- Move-in ready spacious extended home
- Possible upgrade to energy label A (!) due to recently installed solar panels
- Heat pump and 12 solar panels available
- Underfloor heating on the ground floor
- Parking on private property with the option for a personal charging station
- Extra shed with electric door in the backyard
- 1 or 2 additional bedrooms easily realizable
- Acceptance in consultation
Interested in this house? Engage your own NVM purchasing agent immediately. Your NVM purchasing agent will represent YOUR interests and save you time, money, and worries. You can find addresses of fellow NVM purchasing agents on Funda.
Features
Transfer of ownership
- Asking price
- € 539,000 kosten koper
- Asking price per m²
- € 4,178
- Listed since
- Status
- Sold under reservation
- Acceptance
- Available on 3/31/2025
Construction
- Kind of house
- Single-family home, row house
- Building type
- Resale property
- Year of construction
- 2016
- Specific
- Partly furnished with carpets and curtains
- Type of roof
- Gable roof covered with roof tiles
Surface areas and volume
- Areas
- Living area
- 129 m²
- External storage space
- 10 m²
- Plot size
- 197 m²
- Volume in cubic meters
- 457 m³
Layout
- Number of rooms
- 5 rooms (4 bedrooms)
- Number of bath rooms
- 1 bathroom and 1 separate toilet
- Bathroom facilities
- Walk-in shower, toilet, and sink
- Number of stories
- 3 stories
- Facilities
- Mechanical ventilation, TV via cable, and solar panels
Energy
- Energy label
- Insulation
- Completely insulated
- Heating
- CH boiler and partial floor heating
- Hot water
- CH boiler
- CH boiler
- Itho Daalderop (gas-fired combination boiler from 2016, in ownership)
Cadastral data
- WIJK AAN ZEE EN DUIN C 3286
- Cadastral map
- Area
- 197 m²
- Ownership situation
- Full ownership
Exterior space
- Location
- Alongside park, alongside a quiet road and in residential district
- Garden
- Back garden and front garden
- Back garden
- 85 m² (16.87 metre deep and 5.03 metre wide)
- Garden location
- Located at the southeast with rear access
Storage space
- Shed / storage
- Attached wooden storage
- Facilities
- Electricity
- Insulation
- No insulation
Parking
- Type of parking facilities
- Parking on private property and public parking
Want to be informed about changes immediately?
Save this house as a favourite and receive an email if the price or status changes.
Popularity
0x
Viewed
0x
Saved
18/10/2024
On funda







