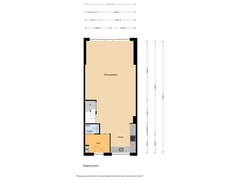Eye-catcherRiante uitgebouwde woning om door een ringetje te halen.
Description
Spaciously extended family home in pristine condition.
At number 122 on the Laan van Broekpolder, we have such a gem that you must see. Not only are the extensions on the ground floor and first floor exceptional, but the level of finish is also a true feast for the eyes. Think we're exaggerating? We invite you to form your own opinion.
Upon entering, you immediately notice that this home is beautifully finished. This feeling is further enhanced when you enter the living room. With its high ceiling, the extension (2021) at the rear, and the tall windows of the back facade, this is a wonderfully bright space. At the front, you have access to a modern kitchen (2021) with various built-in appliances and a pleasant view over the water feature across the street.
On the first floor, an extension was realized in 2019, creating two very spacious bedrooms on this floor. Additionally, the bathroom was enlarged and completely renovated in 2019, featuring a bathtub, walk-in shower, toilet, double sink, and underfloor heating.
The second floor also provides two well-sized bedrooms, which are very practically laid out due to the straight facades. Furthermore, on this floor, there is a handy laundry room with a central heating boiler and heat recovery unit.
Outside, this home is equally impressive, with a backyard measuring no less than 18 meters, facing directly south. Due to its open location, you have sun in the garden all day long and a sense of freedom. At the back of the plot, there is a bicycle storage equipped with electricity.
Has your interest been piqued? Call our office to schedule a viewing.
Year of construction: 2000 Living area: approx. 130 m² Volume: approx. 500 m³ Plot: 165 m²
Special features:
Ground floor extension 2021;
Kitchen 2021;
Ground floor with underfloor heating and cast floor;
First-floor extension 2019;
Bathroom renovated and enlarged in 2019;
12 solar panels;
South-facing garden;
Unobstructed rear location;
Ample parking space in the immediate vicinity;
'Citadel' shops within walking distance.
Interested in this house? Immediately engage your own NVM purchase realtor. Your NVM purchase realtor looks after your interests and saves you time, money, and worries. You can find addresses of fellow NVM purchase realtors on Funda.
Features
Transfer of ownership
- Asking price
- € 519,000 kosten koper
- Asking price per m²
- € 3,992
- Listed since
- Status
- Available
- Acceptance
- Available in consultation
Construction
- Kind of house
- Single-family home, row house
- Building type
- Resale property
- Year of construction
- 2000
- Type of roof
- Shed roof covered with asphalt roofing
Surface areas and volume
- Areas
- Living area
- 130 m²
- External storage space
- 9 m²
- Plot size
- 165 m²
- Volume in cubic meters
- 500 m³
Layout
- Number of rooms
- 5 rooms (4 bedrooms)
- Number of bath rooms
- 1 bathroom and 1 separate toilet
- Bathroom facilities
- Double sink, walk-in shower, bath, toilet, and underfloor heating
- Number of stories
- 3 stories
- Facilities
- Balanced ventilation system, outdoor awning, optical fibre, sliding door, TV via cable, and solar panels
Energy
- Energy label
- Insulation
- Roof insulation, double glazing, energy efficient window, insulated walls and floor insulation
- Heating
- CH boiler, electric heating and partial floor heating
- Hot water
- CH boiler
- CH boiler
- Intergas (gas-fired combination boiler from 2014, in ownership)
Cadastral data
- WIJK AAN ZEE EN DUIN C 1785
- Cadastral map
- Area
- 165 m²
- Ownership situation
- Full ownership
Exterior space
- Location
- In residential district
- Garden
- Back garden
- Back garden
- 90 m² (18.00 metre deep and 5.00 metre wide)
- Garden location
- Located at the south with rear access
Storage space
- Shed / storage
- Detached wooden storage
- Facilities
- Electricity
Parking
- Type of parking facilities
- Public parking
Want to be informed about changes immediately?
Save this house as a favourite and receive an email if the price or status changes.
Popularity
0x
Viewed
0x
Saved
11/12/2024
On funda







