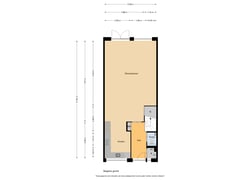Marie van Zeggelenlaan 101948 DG BeverwijkWaterwijk
- 137 m²
- 130 m²
- 6
€ 549,000 k.k.
Eye-catcherOngekend, buitengewoon, abnormaal, fenomenaal
Description
Unprecedented, extraordinary, abnormal, phenomenal...
We are running out of superlatives to describe this house... So you really just have to come see it for yourself!
This spacious family home boasts an impressive 137 m² of living space, thanks to the extension at the rear and the dormer window on the second floor. Every corner of this home is meticulously maintained!
The location on Marie van Zeggelenlaan is excellent, within walking distance of the primary school, with plenty of parking, and close to the shops at Shopping Center 'De Citadel'.
Once inside the house, you'll understand what we mean. The spacious garden-oriented living room features an attractive wooden floor, and the walls and ceilings are neatly finished. At the front, the kitchen is arranged in a corner layout and equipped with a Quooker, dishwasher (2020), gas stove, and combination oven.
On the first floor, there are three well-sized bedrooms and a neatly maintained bathroom with a bathtub, shower, toilet, and washbasin cabinet. The second floor has a dormer window at the rear, creating space for two additional bedrooms.
The well-sized backyard (2021) is located on the southeast. At the back of the garden is a wooden shed with electricity.
Do you want to live here? Call our office to schedule a viewing.
Year of construction: circa 2010 Living area: approx. 137 m² External storage space: approx. 5 m² Volume: approx. 490 m³ Energy label: A
Special features:
19 solar panels
Energy label A
Rear extension
Dormer window
5 bedrooms
Intergas boiler 2010
Backyard redesigned in 2021
Walking distance to primary school and shopping center
Major roads nearby
Interested in this house? Immediately engage your own NVM purchase broker. Your NVM purchase broker will represent your interests and save you time, money, and worries. You can find addresses of fellow NVM purchase brokers on Funda.
Features
Transfer of ownership
- Asking price
- € 549,000 kosten koper
- Asking price per m²
- € 4,007
- Listed since
- Status
- Available
- Acceptance
- Available in consultation
Construction
- Kind of house
- Single-family home, row house
- Building type
- Resale property
- Year of construction
- 2010
- Type of roof
- Gable roof covered with roof tiles
Surface areas and volume
- Areas
- Living area
- 137 m²
- External storage space
- 5 m²
- Plot size
- 130 m²
- Volume in cubic meters
- 490 m³
Layout
- Number of rooms
- 6 rooms (6 bedrooms)
- Number of bath rooms
- 1 bathroom and 1 separate toilet
- Bathroom facilities
- Shower, bath, toilet, and sink
- Number of stories
- 3 stories
- Facilities
- Skylight, optical fibre, mechanical ventilation, TV via cable, and solar panels
Energy
- Energy label
- Insulation
- Completely insulated
- Heating
- CH boiler
- Hot water
- CH boiler
- CH boiler
- Intergas (gas-fired combination boiler from 2010, in ownership)
Cadastral data
- WIJK AAN ZEE EN DUIN C 2835
- Cadastral map
- Area
- 130 m²
- Ownership situation
- Full ownership
Exterior space
- Location
- In residential district
- Garden
- Back garden
- Back garden
- 55 m² (11.00 metre deep and 5.00 metre wide)
- Garden location
- Located at the southeast with rear access
Storage space
- Shed / storage
- Detached wooden storage
- Facilities
- Electricity
Parking
- Type of parking facilities
- Public parking
Want to be informed about changes immediately?
Save this house as a favourite and receive an email if the price or status changes.
Popularity
0x
Viewed
0x
Saved
27/11/2024
On funda







