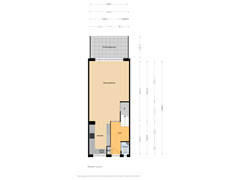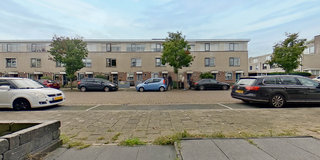Sold under reservation
Neckarstraat 71946 SR BeverwijkOosterwijk
- 118 m²
- 110 m²
- 5
€ 425,000 k.k.
Description
Energy-Efficient Home in Beverwijk with Energy Label A+!
Welcome to your beautifully and sustainably finished terraced house! Located in a child-friendly neighborhood, you are close to the Willem-Alexander Park, an ideal place for relaxation and recreation.
Your home was expanded in 2022 with a rooftop extension, creating an additional bedroom. Who wouldn't want a home with no less than five bedrooms? This offers plenty of space and flexibility for your growing family.
With an energy label A+, your home is very energy-efficient. It is equipped with an air-to-water heat pump and no fewer than 16 solar panels, contributing to a sustainable and environmentally friendly lifestyle.
In short, your home offers a perfect combination of comfort, space, and sustainability, situated in an attractive and family-friendly environment.
Year of construction: 1995 Living area: approx. 118 m² External storage space: approx. 8 m² Volume: approx. 360 m³ Plot area: approx. 110 m²
LAYOUT: Entrance, hall with meter cupboard and staircase. Neat toilet with small sink. Bright living room with slate floor featuring underfloor heating, storage cupboard under the stairs, and door to the backyard. Modern, open kitchen with granite countertop and various built-in appliances, namely: dishwasher, extractor hood, refrigerator, freezer, microwave, and convection oven.
First floor: Landing with fixed cupboard. Modern bathroom equipped with double sink, bathtub with shower, designer radiator, and second, floating toilet. Three spacious bedrooms.
Second floor (accessible via a fixed staircase): spacious landing with washing machine connection, dryer setup, and heat pump setup. Two bedrooms.
FEATURES:
Energy label A+;
Air/water heat pump built in 2023;
16 solar panels;
Rooftop extension at the back of the house;
In close proximity to shops and schools;
Underfloor heating on the ground floor;
Fully insulated;
Near the Willem-Alexander Park.
Interested in this house? Immediately engage your own NVM purchasing agent. Your NVM purchasing agent looks after your interests and saves you time, money, and worries. Addresses of fellow NVM purchasing agents can be found on Funda.
Features
Transfer of ownership
- Asking price
- € 425,000 kosten koper
- Asking price per m²
- € 3,602
- Listed since
- Status
- Sold under reservation
- Acceptance
- Available in consultation
Construction
- Kind of house
- Single-family home, row house
- Building type
- Resale property
- Year of construction
- 1995
- Type of roof
- Flat roof covered with asphalt roofing
Surface areas and volume
- Areas
- Living area
- 118 m²
- Exterior space attached to the building
- 10 m²
- External storage space
- 8 m²
- Plot size
- 110 m²
- Volume in cubic meters
- 393 m³
Layout
- Number of rooms
- 6 rooms (5 bedrooms)
- Number of bath rooms
- 1 bathroom and 1 separate toilet
- Bathroom facilities
- Double sink, bath, and toilet
- Number of stories
- 3 stories
- Facilities
- Air conditioning, mechanical ventilation, TV via cable, and solar panels
Energy
- Energy label
- Insulation
- Completely insulated
- Heating
- Partial floor heating and heat pump
- Hot water
- Electrical boiler
Cadastral data
- WIJK AAN ZEE EN DUIN C 909
- Cadastral map
- Area
- 110 m²
- Ownership situation
- Full ownership
Exterior space
- Location
- Alongside a quiet road and in residential district
- Garden
- Back garden and front garden
- Back garden
- 47 m² (10.50 metre deep and 4.50 metre wide)
- Garden location
- Located at the northeast with rear access
Storage space
- Shed / storage
- Detached wooden storage
- Facilities
- Electricity
Parking
- Type of parking facilities
- Public parking
Want to be informed about changes immediately?
Save this house as a favourite and receive an email if the price or status changes.
Popularity
0x
Viewed
0x
Saved
25/10/2024
On funda







