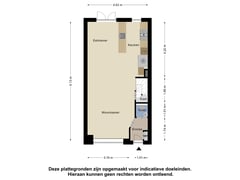Reguliersstraat 431947 GP BeverwijkReguliersstraat
- 126 m²
- 109 m²
- 4
€ 398,000 k.k.
Description
Your New Home in the Heart of Beverwijk!
Spacious 4-bedroom corner house with a garden, perfect for families and starters. Located in a cozy neighborhood, within walking distance of all amenities.
What makes this house special:
* Luxurious comfort: Enjoy underfloor heating and a soaking tub for ultimate relaxation.
* Space and light: Delight in a bright living room and a spacious garden. The corner location ensures extra privacy.
* Sustainable living: Equipped with solar panels to reduce your energy costs.
* Prime location: Centrally located in a quiet neighborhood, with daycare centers, schools, and a shopping center just a 5-minute walk away.
* Potential: Bring your own ideas to life in this versatile home.
Why you should live here:
* Plenty of space for kids to play and a lovely garden to enjoy together.
* Your first step on the property ladder, in a friendly neighborhood.
* A comfortable home to unwind after a busy day.
Intrigued? Schedule a viewing today and discover why this house could be your new home!
Features
Transfer of ownership
- Asking price
- € 398,000 kosten koper
- Asking price per m²
- € 3,159
- Listed since
- Status
- Available
- Acceptance
- Available in consultation
Construction
- Kind of house
- Single-family home, corner house
- Building type
- Resale property
- Year of construction
- 1933
- Type of roof
- Combination roof covered with roof tiles
Surface areas and volume
- Areas
- Living area
- 126 m²
- External storage space
- 13 m²
- Plot size
- 109 m²
- Volume in cubic meters
- 346 m³
Layout
- Number of rooms
- 5 rooms (4 bedrooms)
- Number of bath rooms
- 1 bathroom and 1 separate toilet
- Bathroom facilities
- Shower, bath, and toilet
- Number of stories
- 3 stories
- Facilities
- Passive ventilation system, flue, TV via cable, and solar panels
Energy
- Energy label
- Insulation
- Double glazing, energy efficient window and insulated walls
- Heating
- CH boiler and partial floor heating
- Hot water
- CH boiler
- CH boiler
- HR 107 (gas-fired combination boiler, in ownership)
Cadastral data
- BEVERWIJK B 6148
- Cadastral map
- Area
- 109 m² (part of parcel)
- Ownership situation
- Use and occupancy
Exterior space
- Location
- In residential district
- Garden
- Back garden
- Balcony/roof terrace
- Balcony present
Want to be informed about changes immediately?
Save this house as a favourite and receive an email if the price or status changes.
Popularity
0x
Viewed
0x
Saved
15/11/2024
On funda







