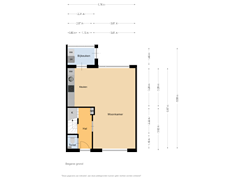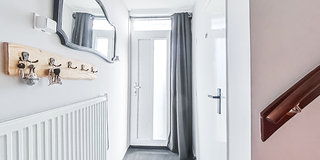Sold under reservation
Schiestraat 411946 AM BeverwijkZwaansmeer
- 109 m²
- 132 m²
- 4
€ 385,000 k.k.
Eye-catcherInstapklare en goed onderhouden eengezinswoning met energielabel A
Description
Ready-to-move-in and well-maintained family home with energy label A!
Not in the mood for renovations and looking for a comfortable and energy-efficient house with four bedrooms? This is your chance! The house has been well-maintained over the years, and the current residents have already made the necessary updates. These include new uPVC window frames (installed in 2024, complete with high-efficiency glass), a large dormer at the rear (2022), a new electrical panel (2023), and 10 solar panels (2018).
In short, an ideal family home in a great location in Beverwijk!
Year of construction: 1962
Living area: approx. 109m²
Plot size: approx. 132m²
Volume: approx. 375m³
Number of bedrooms: 4
Energy label: A
The living room and kitchen have been combined, resulting in a spacious ground floor. At the rear, there is a small extension, complete with connections for a washing machine and dryer. The lovely backyard is situated to the northwest, ideal for the afternoon and evening sun!
From the landing on the first floor, you can access the three bedrooms and the bathroom. All three bedrooms are of a good size with enough space for a double bed. The finish with beautiful slatted walls and wallpapered walls is neat and atmospheric. The bathroom is located at the front and features a shower, sink, and second toilet.
A major plus is the second floor. With the installation of a fixed staircase and a large dormer, this has become a fully functional living floor.
Details:
Well-maintained home with energy label A!
Equipped with wall, roof, and floor insulation, as well as high-efficiency glass all around.
Fixed staircase to the attic + large dormer (2022) present.
Lovely garden facing northwest, with a shed and rear access.
4 bedrooms.
Bathroom with second toilet.
10 solar panels (300 Wp), owned.
Electrical panel renewed in 2023.
Remeha Calenta boiler from 2016.
Shutters installed in 2024.
Interested in this property? Immediately engage your own NVM purchasing agent. Your NVM purchasing agent looks after your interests and saves you time, money, and worries. Addresses of local and regional NVM purchasing agents can also be found on Funda. NVM - For sure.
Features
Transfer of ownership
- Asking price
- € 385,000 kosten koper
- Asking price per m²
- € 3,532
- Listed since
- Status
- Sold under reservation
- Acceptance
- Available in consultation
Construction
- Kind of house
- Single-family home, row house
- Building type
- Resale property
- Year of construction
- 1962
- Type of roof
- Gable roof covered with roof tiles
Surface areas and volume
- Areas
- Living area
- 109 m²
- External storage space
- 7 m²
- Plot size
- 132 m²
- Volume in cubic meters
- 375 m³
Layout
- Number of rooms
- 5 rooms (4 bedrooms)
- Number of bath rooms
- 1 bathroom and 1 separate toilet
- Bathroom facilities
- Toilet and sink
- Number of stories
- 3 stories
- Facilities
- Mechanical ventilation, passive ventilation system, rolldown shutters, and TV via cable
Energy
- Energy label
- Insulation
- Roof insulation, energy efficient window, insulated walls and floor insulation
- Heating
- CH boiler
- Hot water
- CH boiler
- CH boiler
- Remeha Calenta (gas-fired combination boiler from 2016, in ownership)
Cadastral data
- WIJK AAN ZEE EN DUIN C 2198
- Cadastral map
- Area
- 132 m²
- Ownership situation
- Full ownership
Exterior space
- Location
- Alongside a quiet road and in residential district
- Garden
- Back garden and front garden
- Back garden
- 60 m² (10.00 metre deep and 6.00 metre wide)
- Garden location
- Located at the northwest with rear access
Storage space
- Shed / storage
- Detached brick storage
- Facilities
- Electricity
Parking
- Type of parking facilities
- Public parking
Want to be informed about changes immediately?
Save this house as a favourite and receive an email if the price or status changes.
Popularity
0x
Viewed
0x
Saved
28/11/2024
On funda







