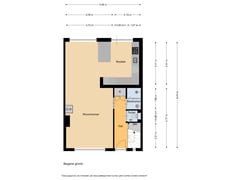Description
Charming renovated family home in the center of Beverwijk.
Located on Sionstraat, this characteristic property has been completely transformed by the current owner. In 2022, an extension and an additional floor were added, providing a spacious home.
Upon entering, you immediately notice the high level of finishing; the sleek walls and well-maintained wooden floor create a homely atmosphere. The hallway gives access to the living room, bathroom, toilet, and staircase. The bathroom features a shower and sink, and is equipped with electric underfloor heating.
The living room is generously spacious due to the extension and has a pleasant connection to the open kitchen. The kitchen is set up in a corner layout with all necessary built-in appliances. From the kitchen, you can access the well-sized backyard, which includes a detached stone storage shed with electricity.
On the first floor, you will be surprised by the space created by the new addition. A fixed staircase leads to the practical landing with a separate laundry room and storage cupboard. There are four bedrooms on this floor, with the master bedroom being a true delight thanks to the high ceiling. In the area currently used as access to the bedrooms at the rear, there is potential for a second bathroom.
There is also an attic accessible via a pull-down ladder.
Do you want to live in a central location in Beverwijk without the hassle of renovations? Call our office to schedule a viewing.
Year of construction: 1922
Living area: approx. 101 m²
Volume: approx. 335 m³
Plot: 144 m²
Particulars:
- New addition in 2022
- Roof covering in 2022
- 17 solar panels in 2023
- Kitchen renovated in 2015
- Bathroom renovated in 2020
- Potential for a second bathroom on the first floor
- Property equipped with plastic window frames
- Facades cleaned, repointed, and impregnated in 2023
Interested in this house? Engage your own NVM purchasing agent right away.
Your NVM purchasing agent will advocate for your interests and save you time, money, and worries.
You can find addresses of fellow NVM purchasing agents on Funda.
Features
Transfer of ownership
- Asking price
- € 395,000 kosten koper
- Asking price per m²
- € 3,911
- Listed since
- Status
- Available
- Acceptance
- Available in consultation
Construction
- Kind of house
- Single-family home, row house
- Building type
- Resale property
- Year of construction
- 1922
- Type of roof
- Combination roof covered with asphalt roofing and roof tiles
Surface areas and volume
- Areas
- Living area
- 101 m²
- External storage space
- 9 m²
- Plot size
- 144 m²
- Volume in cubic meters
- 335 m³
Layout
- Number of rooms
- 5 rooms (5 bedrooms)
- Number of bath rooms
- 1 bathroom and 1 separate toilet
- Bathroom facilities
- Shower and sink
- Number of stories
- 2 stories and a loft
- Facilities
- Outdoor awning, skylight, mechanical ventilation, flue, TV via cable, and solar panels
Energy
- Energy label
- Insulation
- Roof insulation and energy efficient window
- Heating
- CH boiler and partial floor heating
- Hot water
- CH boiler
- CH boiler
- Nefit (gas-fired combination boiler from 2015, in ownership)
Cadastral data
- BEVERWIJK A 5063
- Cadastral map
- Area
- 144 m²
- Ownership situation
- Full ownership
Exterior space
- Location
- Alongside a quiet road and in centre
- Garden
- Back garden and front garden
- Back garden
- 60 m² (10.00 metre deep and 6.00 metre wide)
- Garden location
- Located at the northeast with rear access
Storage space
- Shed / storage
- Detached brick storage
- Facilities
- Electricity
Parking
- Type of parking facilities
- Public parking and resident's parking permits
Want to be informed about changes immediately?
Save this house as a favourite and receive an email if the price or status changes.
Popularity
0x
Viewed
0x
Saved
27/11/2024
On funda







